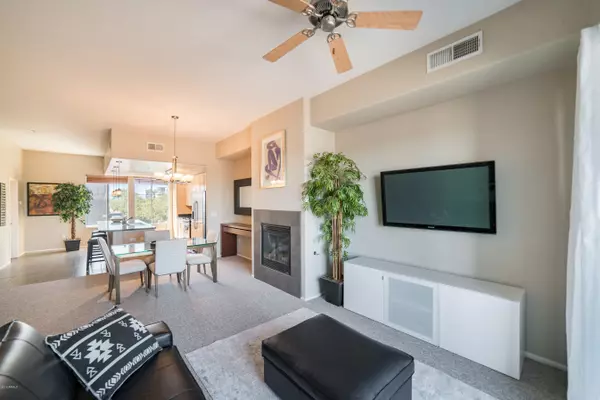
6745 N 93RD Avenue #1154 Glendale, AZ 85305
2 Beds
2.5 Baths
1,439 SqFt
UPDATED:
08/29/2024 02:45 AM
Key Details
Property Type Townhouse
Sub Type Townhouse
Listing Status Active
Purchase Type For Rent
Square Footage 1,439 sqft
Subdivision Quarter Condominium At Westgate
MLS Listing ID 6716918
Style Contemporary
Bedrooms 2
HOA Y/N Yes
Originating Board Arizona Regional Multiple Listing Service (ARMLS)
Year Built 2008
Lot Size 693 Sqft
Acres 0.02
Property Description
Location
State AZ
County Maricopa
Community Quarter Condominium At Westgate
Direction Glendale East from Hwy101 towards Westgate Mall. Go to 93rd Avenue, turn right (South) to Coyote light, make uturn and head North, complex gated entrance immediately to your right.
Rooms
Other Rooms Great Room
Master Bedroom Upstairs
Den/Bedroom Plus 3
Ensuite Laundry Dryer Included, Inside, Washer Included, Upper Level
Separate Den/Office Y
Interior
Interior Features Upstairs, Eat-in Kitchen, Breakfast Bar, 9+ Flat Ceilings, Drink Wtr Filter Sys, Fire Sprinklers, Kitchen Island, Pantry, Double Vanity, Full Bth Master Bdrm, Separate Shwr & Tub, High Speed Internet, Granite Counters
Laundry Location Dryer Included,Inside,Washer Included,Upper Level
Heating Natural Gas
Cooling Programmable Thmstat, Refrigeration, Ceiling Fan(s)
Flooring Carpet, Tile
Fireplaces Type 1 Fireplace, Living Room, Gas
Furnishings Furnished
Fireplace Yes
Window Features Dual Pane
SPA - Private None
Laundry Dryer Included, Inside, Washer Included, Upper Level
Exterior
Exterior Feature Built-in BBQ, Balcony, Covered Patio(s), Patio, Private Street(s), Built-in Barbecue
Garage Electric Door Opener, Dir Entry frm Garage, Gated
Garage Spaces 2.0
Garage Description 2.0
Fence Block, Wrought Iron
Pool None
Community Features Gated Community, Community Spa Htd, Community Spa, Community Pool Htd, Community Pool, Community Media Room, Clubhouse, Fitness Center
Utilities Available SRP, SW Gas
Waterfront No
View City Lights, Mountain(s)
Roof Type Foam
Parking Type Electric Door Opener, Dir Entry frm Garage, Gated
Private Pool No
Building
Lot Description Corner Lot, Desert Back, Desert Front
Dwelling Type Clustered
Story 3
Builder Name Trammel Crow
Sewer Public Sewer
Water City Water
Architectural Style Contemporary
Structure Type Built-in BBQ,Balcony,Covered Patio(s),Patio,Private Street(s),Built-in Barbecue
Schools
Elementary Schools Desert Mirage Elementary School
Middle Schools Desert Mirage Elementary School
High Schools Copper Canyon Elementary School
School District Tolleson Union High School District
Others
Pets Allowed Yes
HOA Name The Quarter
Senior Community No
Tax ID 102-01-201
Horse Property N
Special Listing Condition Owner/Agent

Copyright 2024 Arizona Regional Multiple Listing Service, Inc. All rights reserved.

Bob Nathan
Global Private Office Advisor & Associate Broker | License ID: BR006110000
GET MORE INFORMATION





