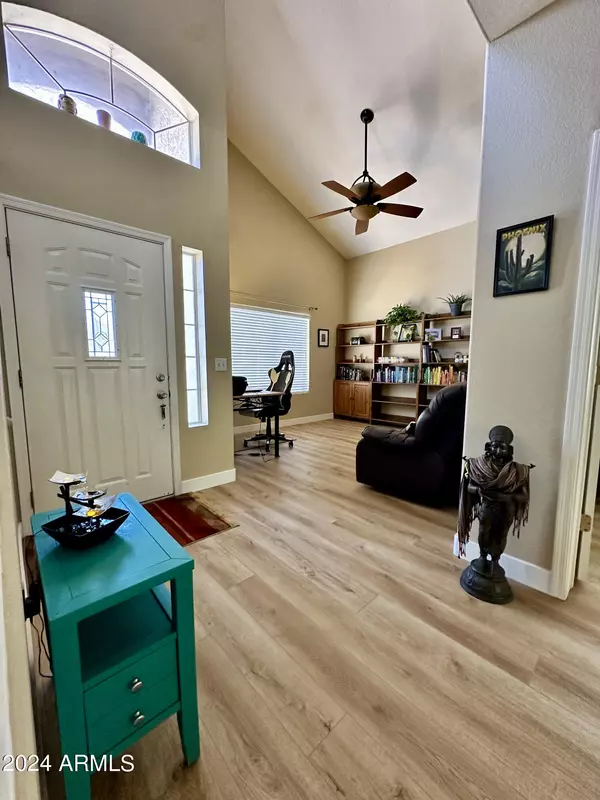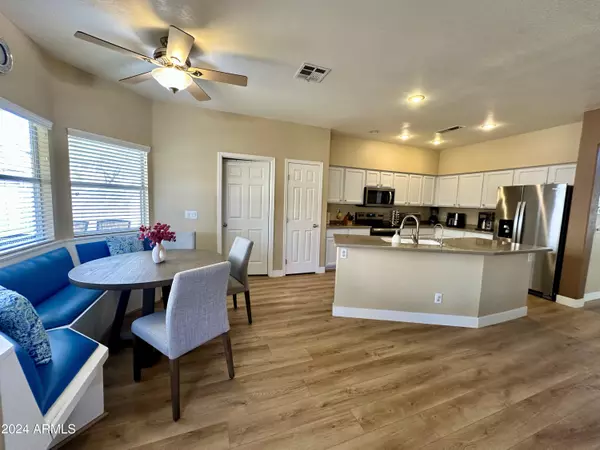
1822 S 39th Street #19 Mesa, AZ 85206
4 Beds
2.5 Baths
2,132 SqFt
UPDATED:
09/26/2024 06:16 PM
Key Details
Property Type Single Family Home
Sub Type Single Family - Detached
Listing Status Active
Purchase Type For Sale
Square Footage 2,132 sqft
Price per Sqft $234
Subdivision Concord Village
MLS Listing ID 6717428
Style Spanish
Bedrooms 4
HOA Fees $117/mo
HOA Y/N Yes
Originating Board Arizona Regional Multiple Listing Service (ARMLS)
Year Built 1993
Annual Tax Amount $1,345
Tax Year 2023
Lot Size 4,651 Sqft
Acres 0.11
Property Description
Upstairs, retreat to the master suite oasis, complete with a spacious master bath featuring a large shower, and luxurious soaking tub—your personal spa sanctuary awaits. Three additional bedrooms on the second floor offer comfort for family or guests.
Experience the warmth and charm of this remarkable home— plan your visit today! Outside, the grassy backyard and extended patio provide the ideal backdrop for outdoor entertaining.
Location
State AZ
County Maricopa
Community Concord Village
Direction East on Baseline; N on 39th street to 1st Concord Village Entrance-turn left; head straight back into development (West) pass first 2 streets to 3rd; home on corner before street curves right.
Rooms
Other Rooms Family Room
Master Bedroom Upstairs
Den/Bedroom Plus 5
Ensuite Laundry WshrDry HookUp Only
Separate Den/Office Y
Interior
Interior Features Upstairs, Eat-in Kitchen, 9+ Flat Ceilings, Vaulted Ceiling(s), Pantry, Double Vanity, Full Bth Master Bdrm, Separate Shwr & Tub
Laundry Location WshrDry HookUp Only
Heating Electric
Cooling Refrigeration, Ceiling Fan(s)
Flooring Carpet, Vinyl, Tile
Fireplaces Number No Fireplace
Fireplaces Type None
Fireplace No
Window Features Dual Pane
SPA None
Laundry WshrDry HookUp Only
Exterior
Exterior Feature Covered Patio(s), Patio
Garage Electric Door Opener, Unassigned
Garage Spaces 2.0
Garage Description 2.0
Fence Block
Pool None
Community Features Community Spa Htd, Community Spa, Community Pool
Waterfront No
Roof Type Composition
Parking Type Electric Door Opener, Unassigned
Private Pool No
Building
Lot Description Sprinklers In Rear, Desert Front, Gravel/Stone Front, Grass Back, Auto Timer H2O Back
Story 2
Builder Name Jackson Properties
Sewer Public Sewer
Water City Water
Architectural Style Spanish
Structure Type Covered Patio(s),Patio
Schools
Elementary Schools Pioneer Elementary School - Gilbert
Middle Schools Gilbert Junior High School
High Schools Highland High School
School District Gilbert Unified District
Others
HOA Name Concord Village
HOA Fee Include Maintenance Grounds,Street Maint
Senior Community No
Tax ID 140-66-634
Ownership Fee Simple
Acceptable Financing Conventional, FHA, VA Loan
Horse Property N
Listing Terms Conventional, FHA, VA Loan

Copyright 2024 Arizona Regional Multiple Listing Service, Inc. All rights reserved.

Bob Nathan
Global Private Office Advisor & Associate Broker | License ID: BR006110000
GET MORE INFORMATION





