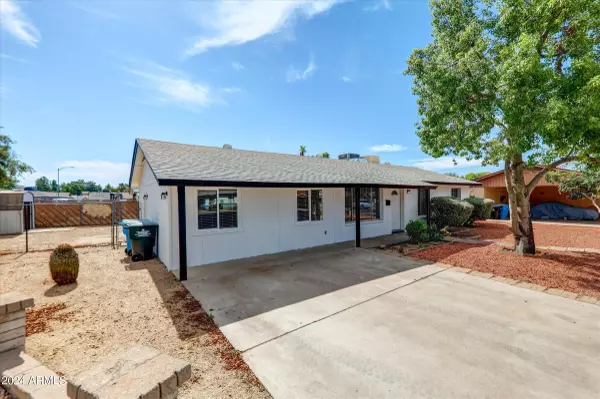
1944 W KIMBERLY Way Phoenix, AZ 85027
4 Beds
3 Baths
1,875 SqFt
UPDATED:
10/27/2024 03:49 AM
Key Details
Property Type Single Family Home
Sub Type Single Family - Detached
Listing Status Pending
Purchase Type For Sale
Square Footage 1,875 sqft
Price per Sqft $224
Subdivision Green Meadows No. 3
MLS Listing ID 6730990
Style Ranch
Bedrooms 4
HOA Y/N No
Originating Board Arizona Regional Multiple Listing Service (ARMLS)
Year Built 1974
Annual Tax Amount $1,478
Tax Year 2023
Lot Size 8,064 Sqft
Acres 0.19
Property Description
Fully remodeled by 45 year veteran, Toro construction who has specialized in Arizona for over 30 years, successfully constructing over 300 residential properties. A charming single-family home with four bedrooms and three baths that features a new roof, new HVAC, new kitchen, new bedrooms and bathrooms with new fixtures, and is the ideal property as a primary residence or an investment property. Amenities include new washer and dryer, new kitchen appliances. Huge backyard that is perfect for entertaining.
The property is located in a quiet neighborhood cul-de-sac that is in close proximity to all retailers and restaurants.
Location
State AZ
County Maricopa
Community Green Meadows No. 3
Direction Interstate 17. Exit Union Hills. Travel East too 19th Ave. Turn left (North) onto 19th Ave. Turn left (West) onto W Westcott Dr. Turn left (South) on N. 19th Dr. Turn right onto Kimberly Way.
Rooms
Other Rooms Family Room
Master Bedroom Split
Den/Bedroom Plus 4
Separate Den/Office N
Interior
Interior Features Eat-in Kitchen, Kitchen Island, 3/4 Bath Master Bdrm, Granite Counters
Heating Ceiling
Cooling Refrigeration
Flooring Carpet, Vinyl
Fireplaces Number No Fireplace
Fireplaces Type None
Fireplace No
SPA None
Exterior
Exterior Feature Covered Patio(s), Storage
Fence Chain Link
Pool None
Amenities Available None
Waterfront No
Roof Type Composition
Accessibility Bath Roll-In Shower
Private Pool No
Building
Lot Description Cul-De-Sac, Gravel/Stone Front
Story 1
Builder Name Unknown
Sewer Public Sewer
Water City Water
Architectural Style Ranch
Structure Type Covered Patio(s),Storage
Schools
Elementary Schools Village Meadows Elementary School
Middle Schools Deer Valley Middle School
High Schools Barry Goldwater High School
School District Deer Valley Unified District
Others
HOA Fee Include No Fees
Senior Community No
Tax ID 209-14-307
Ownership Fee Simple
Acceptable Financing FannieMae (HomePath), Buy Down Subsidy, Conventional, 1031 Exchange, FHA, USDA Loan, VA Loan
Horse Property N
Listing Terms FannieMae (HomePath), Buy Down Subsidy, Conventional, 1031 Exchange, FHA, USDA Loan, VA Loan

Copyright 2024 Arizona Regional Multiple Listing Service, Inc. All rights reserved.

Bob Nathan
Global Private Office Advisor & Associate Broker | License ID: BR006110000
GET MORE INFORMATION





