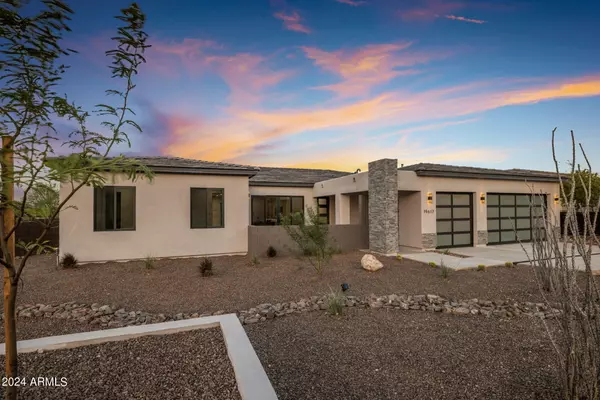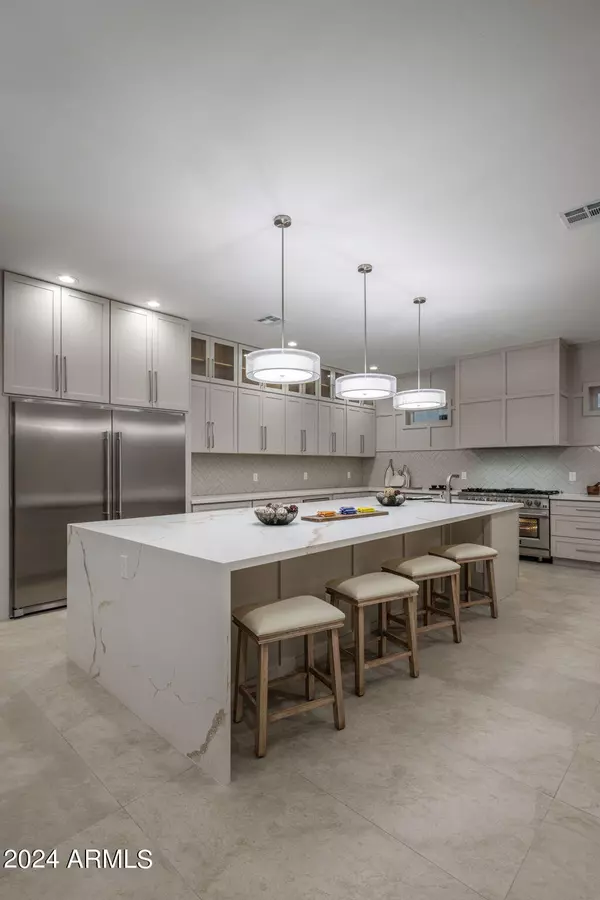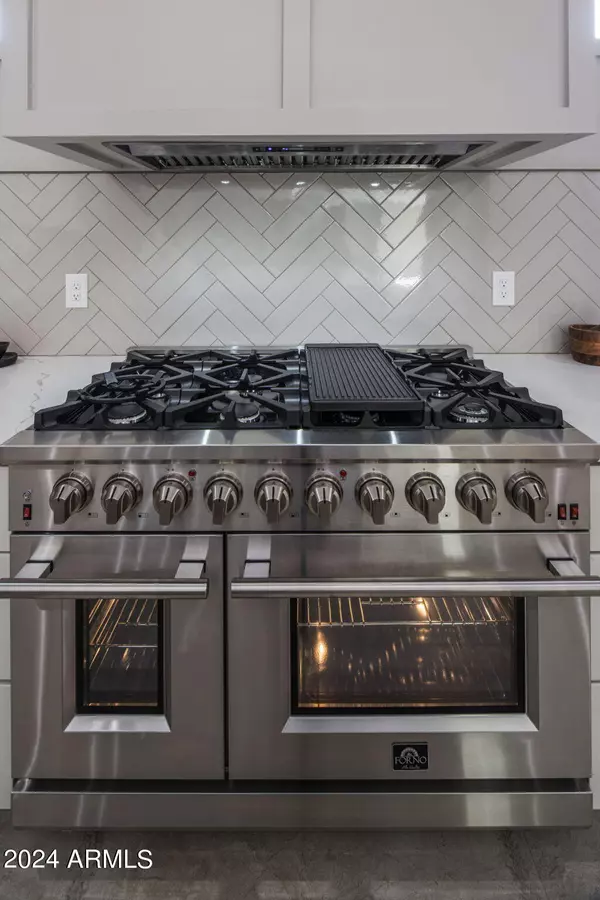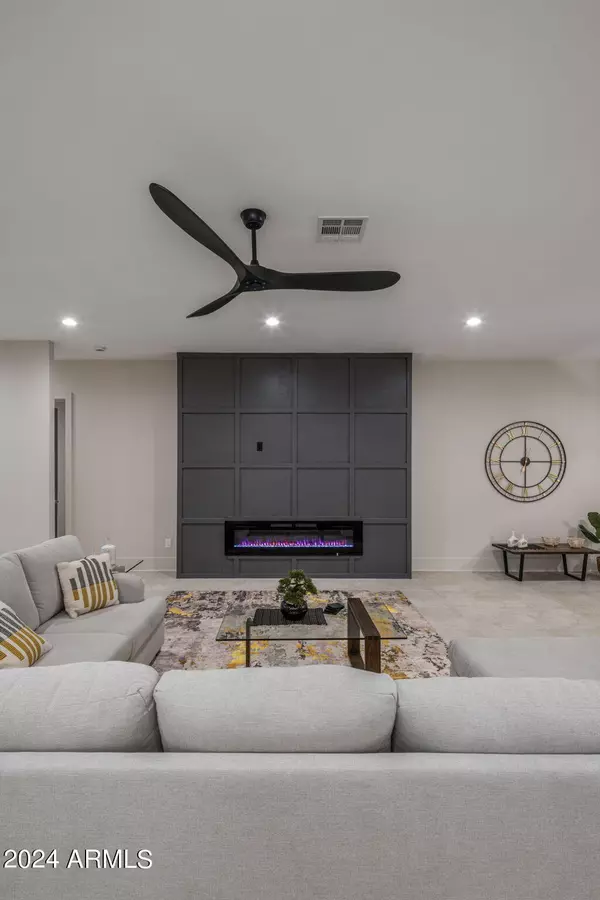
19617 N 39TH Drive Glendale, AZ 85308
4 Beds
3.5 Baths
4,024 SqFt
OPEN HOUSE
Mon Dec 16, 11:00am - 2:00pm
UPDATED:
12/03/2024 07:56 PM
Key Details
Property Type Single Family Home
Sub Type Single Family - Detached
Listing Status Active
Purchase Type For Sale
Square Footage 4,024 sqft
Price per Sqft $371
Subdivision Vision Hill Estates
MLS Listing ID 6733689
Bedrooms 4
HOA Fees $100/mo
HOA Y/N Yes
Originating Board Arizona Regional Multiple Listing Service (ARMLS)
Year Built 2024
Annual Tax Amount $804
Tax Year 2023
Lot Size 0.433 Acres
Acres 0.43
Property Description
Location
State AZ
County Maricopa
Community Vision Hill Estates
Direction Head East on Yorkshire Drive to 39th Avenue, then make left going North to Oriabi Dr., then make Left then make first right on N 39th. House is on the Right.
Rooms
Other Rooms Great Room
Master Bedroom Split
Den/Bedroom Plus 4
Separate Den/Office N
Interior
Interior Features Eat-in Kitchen, Breakfast Bar, 9+ Flat Ceilings, Kitchen Island, Double Vanity, Full Bth Master Bdrm, Separate Shwr & Tub
Heating Electric
Cooling Refrigeration, Programmable Thmstat, Ceiling Fan(s)
Flooring Carpet, Tile
Fireplaces Number No Fireplace
Fireplaces Type None
Fireplace No
Window Features Dual Pane,ENERGY STAR Qualified Windows
SPA None
Laundry WshrDry HookUp Only
Exterior
Garage Spaces 3.0
Garage Description 3.0
Fence Block
Pool None
Roof Type Composition
Private Pool No
Building
Lot Description Desert Front, Gravel/Stone Back
Story 1
Builder Name NEVE
Sewer Public Sewer
Water City Water
New Construction Yes
Schools
Elementary Schools Park Meadows Elementary School
Middle Schools Deer Valley Middle School
High Schools Barry Goldwater High School
Others
HOA Name Vision Hill Estates
HOA Fee Include Street Maint
Senior Community No
Tax ID 206-15-358
Ownership Fee Simple
Acceptable Financing Conventional, 1031 Exchange, VA Loan
Horse Property N
Listing Terms Conventional, 1031 Exchange, VA Loan

Copyright 2024 Arizona Regional Multiple Listing Service, Inc. All rights reserved.

Bob Nathan
Global Private Office Advisor & Associate Broker | License ID: BR006110000
GET MORE INFORMATION





