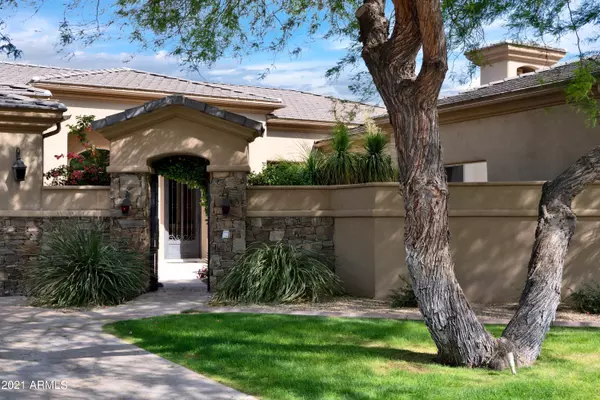
5145 N 71ST Place Paradise Valley, AZ 85253
3 Beds
3.5 Baths
3,511 SqFt
UPDATED:
09/05/2024 04:44 AM
Key Details
Property Type Single Family Home
Sub Type Single Family - Detached
Listing Status Active
Purchase Type For Rent
Square Footage 3,511 sqft
Subdivision Via Vista
MLS Listing ID 6751363
Style Other (See Remarks)
Bedrooms 3
HOA Y/N Yes
Originating Board Arizona Regional Multiple Listing Service (ARMLS)
Year Built 2004
Lot Size 0.388 Acres
Acres 0.39
Property Description
Location
State AZ
County Maricopa
Community Via Vista
Direction South on Scottsdale Road., East on Via Vista, Left into Via Vista community. Enter code on keypad, proceed through gate, Left on 71st Place to home on right at end of cul du sac.
Rooms
Other Rooms Library-Blt-in Bkcse, Guest Qtrs-Sep Entrn
Master Bedroom Split
Den/Bedroom Plus 5
Ensuite Laundry Dryer Included, Inside, Washer Included
Separate Den/Office Y
Interior
Interior Features Water Softener, Eat-in Kitchen, Breakfast Bar, 9+ Flat Ceilings, Fire Sprinklers, No Interior Steps, Kitchen Island, Pantry, Double Vanity, Full Bth Master Bdrm, Separate Shwr & Tub, Tub with Jets, High Speed Internet, Granite Counters
Laundry Location Dryer Included,Inside,Washer Included
Heating Electric
Cooling Refrigeration, Ceiling Fan(s)
Flooring Carpet, Tile
Fireplaces Type 2 Fireplaces, Living Room, Master Bedroom, Gas
Furnishings Furnished
Fireplace Yes
SPA Heated,Private
Laundry Dryer Included, Inside, Washer Included
Exterior
Exterior Feature Covered Patio(s), Patio, Private Street(s), Private Yard, Separate Guest House
Garage Electric Door Opener, Dir Entry frm Garage, Attch'd Gar Cabinets, Tandem
Garage Spaces 3.0
Garage Description 3.0
Fence Block
Pool Heated, Private
Community Features Gated Community
Utilities Available APS, SW Gas
Waterfront No
Roof Type Concrete
Accessibility Zero-Grade Entry
Parking Type Electric Door Opener, Dir Entry frm Garage, Attch'd Gar Cabinets, Tandem
Private Pool Yes
Building
Lot Description Sprinklers In Rear, Sprinklers In Front, Desert Back, Cul-De-Sac, Grass Front
Story 1
Builder Name unknown
Sewer Public Sewer
Water City Water
Architectural Style Other (See Remarks)
Structure Type Covered Patio(s),Patio,Private Street(s),Private Yard, Separate Guest House
Schools
Elementary Schools Kiva Elementary School
Middle Schools Mohave Middle School
High Schools Saguaro High School
School District Scottsdale Unified District
Others
Pets Allowed No
HOA Name VIA VISTA
Senior Community No
Tax ID 173-22-116
Horse Property N

Copyright 2024 Arizona Regional Multiple Listing Service, Inc. All rights reserved.

Bob Nathan
Global Private Office Advisor & Associate Broker | License ID: BR006110000
GET MORE INFORMATION





