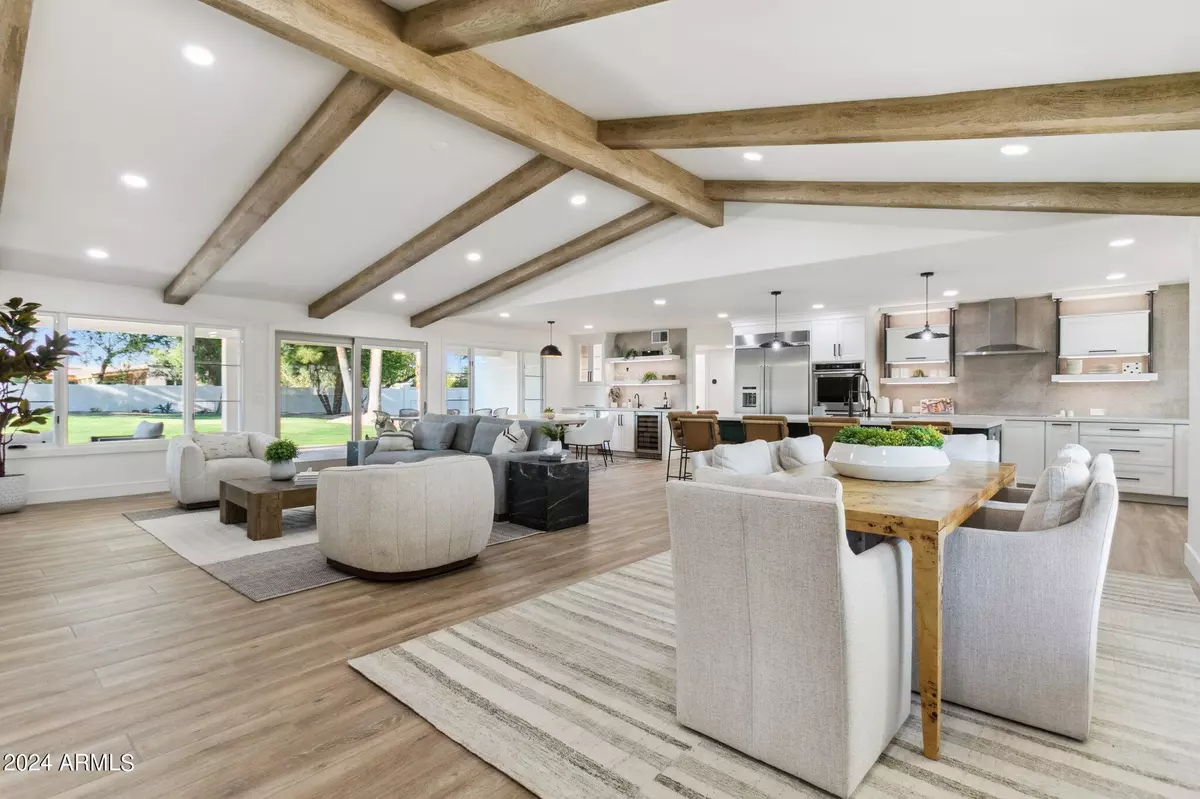
6842 E JOAN DE ARC Avenue Scottsdale, AZ 85254
5 Beds
6 Baths
3,733 SqFt
UPDATED:
10/30/2024 07:19 PM
Key Details
Property Type Single Family Home
Sub Type Single Family - Detached
Listing Status Pending
Purchase Type For Sale
Square Footage 3,733 sqft
Price per Sqft $641
Subdivision Rancho Monte Vista
MLS Listing ID 6753221
Bedrooms 5
HOA Y/N No
Originating Board Arizona Regional Multiple Listing Service (ARMLS)
Year Built 1976
Annual Tax Amount $5,336
Tax Year 2023
Lot Size 0.589 Acres
Acres 0.59
Property Description
Location
State AZ
County Maricopa
Community Rancho Monte Vista
Direction Sweetwater west of Scottsdale Rd. north on 69th street. to Joan de arc go west left to property on the north side.
Rooms
Guest Accommodations 690.0
Den/Bedroom Plus 5
Separate Den/Office N
Interior
Interior Features Eat-in Kitchen, Breakfast Bar, Vaulted Ceiling(s), Full Bth Master Bdrm, Separate Shwr & Tub
Heating Electric
Cooling Refrigeration
Flooring Tile
Fireplaces Number 1 Fireplace
Fireplaces Type 1 Fireplace
Fireplace Yes
SPA None
Exterior
Garage Attch'd Gar Cabinets, Over Height Garage, Rear Vehicle Entry, RV Gate, Side Vehicle Entry, RV Access/Parking
Garage Spaces 3.0
Garage Description 3.0
Fence Block
Pool Diving Pool, Private
Landscape Description Irrigation Back, Irrigation Front
Amenities Available None
Waterfront No
Roof Type Tile,Foam
Accessibility Zero-Grade Entry
Parking Type Attch'd Gar Cabinets, Over Height Garage, Rear Vehicle Entry, RV Gate, Side Vehicle Entry, RV Access/Parking
Private Pool Yes
Building
Lot Description Sprinklers In Rear, Sprinklers In Front, Desert Back, Desert Front, Grass Back, Irrigation Front, Irrigation Back
Story 1
Builder Name custom
Sewer Public Sewer
Water City Water
Schools
Elementary Schools Sandpiper Elementary School
Middle Schools Desert Shadows Middle School - Scottsdale
High Schools Horizon High School
School District Paradise Valley Unified District
Others
HOA Fee Include No Fees
Senior Community No
Tax ID 175-05-110
Ownership Fee Simple
Acceptable Financing Conventional
Horse Property N
Listing Terms Conventional
Special Listing Condition Owner/Agent

Copyright 2024 Arizona Regional Multiple Listing Service, Inc. All rights reserved.

Bob Nathan
Global Private Office Advisor & Associate Broker | License ID: BR006110000
GET MORE INFORMATION





