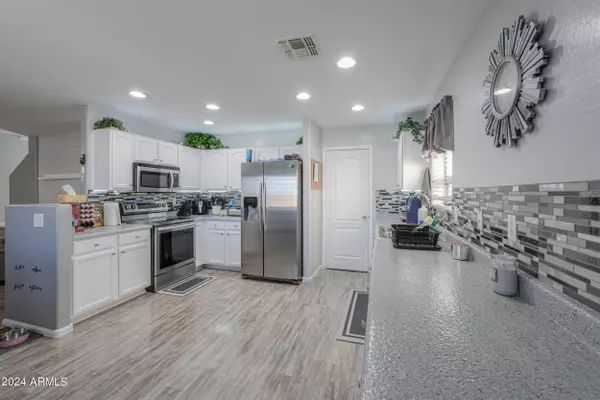
40032 W HAYDEN Drive Maricopa, AZ 85138
4 Beds
2.5 Baths
2,192 SqFt
UPDATED:
10/24/2024 07:36 PM
Key Details
Property Type Single Family Home
Sub Type Single Family - Detached
Listing Status Active Under Contract
Purchase Type For Sale
Square Footage 2,192 sqft
Price per Sqft $191
Subdivision Parcel 27 At Homestead North
MLS Listing ID 6754508
Style Contemporary,Spanish
Bedrooms 4
HOA Fees $48/mo
HOA Y/N Yes
Originating Board Arizona Regional Multiple Listing Service (ARMLS)
Year Built 2007
Annual Tax Amount $1,995
Tax Year 2023
Lot Size 4,801 Sqft
Acres 0.11
Property Description
Location
State AZ
County Pinal
Community Parcel 27 At Homestead North
Direction From 347 South. Take a left at Smith-Enke Road. Follow for 2 miles to N Wilford Avenue Right. From Wilford take a Left onto W Hayden Drive. Use GPS.
Rooms
Other Rooms Loft, Great Room, BonusGame Room, Arizona RoomLanai
Master Bedroom Upstairs
Den/Bedroom Plus 7
Separate Den/Office Y
Interior
Interior Features Upstairs, 9+ Flat Ceilings, Vaulted Ceiling(s), Double Vanity, Full Bth Master Bdrm, Separate Shwr & Tub, High Speed Internet
Heating Electric, Ceiling, ENERGY STAR Qualified Equipment
Cooling Refrigeration, Programmable Thmstat, Ceiling Fan(s), ENERGY STAR Qualified Equipment
Flooring Carpet, Laminate, Tile
Fireplaces Number 1 Fireplace
Fireplaces Type 1 Fireplace, Family Room
Fireplace Yes
Window Features Sunscreen(s),Dual Pane,Vinyl Frame
SPA None
Exterior
Exterior Feature Covered Patio(s), Patio, Screened in Patio(s), Storage
Garage Dir Entry frm Garage, Electric Door Opener
Garage Spaces 2.0
Garage Description 2.0
Fence Block
Pool Variable Speed Pump, Fenced, Private
Community Features Playground, Biking/Walking Path
Waterfront No
View Mountain(s)
Roof Type Tile
Parking Type Dir Entry frm Garage, Electric Door Opener
Private Pool Yes
Building
Lot Description Sprinklers In Front, Gravel/Stone Front, Synthetic Grass Back
Story 2
Builder Name DR Horton
Sewer Sewer in & Cnctd, Private Sewer
Water Pvt Water Company
Architectural Style Contemporary, Spanish
Structure Type Covered Patio(s),Patio,Screened in Patio(s),Storage
Schools
Elementary Schools Santa Rosa Elementary School
Middle Schools Desert Wind Middle School
High Schools Desert Sunrise High School
School District Maricopa Unified School District
Others
HOA Name Homestead North
HOA Fee Include Maintenance Grounds,Street Maint
Senior Community No
Tax ID 512-49-461
Ownership Fee Simple
Acceptable Financing Conventional, FHA, USDA Loan, VA Loan
Horse Property N
Listing Terms Conventional, FHA, USDA Loan, VA Loan

Copyright 2024 Arizona Regional Multiple Listing Service, Inc. All rights reserved.

Bob Nathan
Global Private Office Advisor & Associate Broker | License ID: BR006110000
GET MORE INFORMATION





