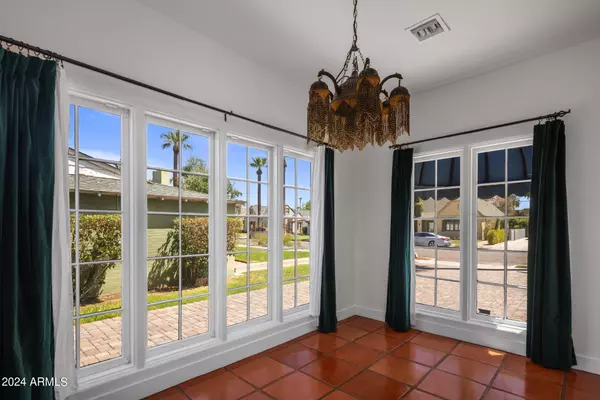
530 W Monte Vista Road Phoenix, AZ 85003
4 Beds
3 Baths
2,681 SqFt
UPDATED:
10/25/2024 01:33 AM
Key Details
Property Type Single Family Home
Sub Type Single Family - Detached
Listing Status Active
Purchase Type For Rent
Square Footage 2,681 sqft
Subdivision Willo
MLS Listing ID 6757435
Style Other (See Remarks)
Bedrooms 4
HOA Y/N No
Originating Board Arizona Regional Multiple Listing Service (ARMLS)
Year Built 1930
Lot Size 7,380 Sqft
Acres 0.17
Property Description
Location
State AZ
County Maricopa
Community Willo
Rooms
Other Rooms Guest Qtrs-Sep Entrn, Loft
Guest Accommodations 331.0
Master Bedroom Upstairs
Den/Bedroom Plus 5
Ensuite Laundry Dryer Included, Inside, Washer Included
Separate Den/Office N
Interior
Interior Features Upstairs, Soft Water Loop, Vaulted Ceiling(s), High Speed Internet
Laundry Location Dryer Included,Inside,Washer Included
Heating Natural Gas
Cooling Refrigeration
Flooring Tile, Wood
Fireplaces Number 1 Fireplace
Fireplaces Type 1 Fireplace
Furnishings Unfurnished
Fireplace Yes
SPA Heated,Private
Laundry Dryer Included, Inside, Washer Included
Exterior
Exterior Feature Built-in BBQ, Balcony, Covered Patio(s), Patio, Storage, Separate Guest House
Fence Block
Pool Heated, Private
Community Features Near Light Rail Stop, Near Bus Stop, Historic District, Golf, Biking/Walking Path
Waterfront No
Roof Type Composition
Private Pool Yes
Building
Lot Description Sprinklers In Rear, Sprinklers In Front, Alley, Synthetic Grass Frnt, Synthetic Grass Back, Auto Timer H2O Front, Auto Timer H2O Back
Story 2
Builder Name Unknown
Sewer Public Sewer
Water City Water
Architectural Style Other (See Remarks)
Structure Type Built-in BBQ,Balcony,Covered Patio(s),Patio,Storage, Separate Guest House
Schools
Elementary Schools Kenilworth Elementary School
Middle Schools Kenilworth Elementary School
High Schools Central High School
School District Phoenix Union High School District
Others
Pets Allowed Yes
Senior Community No
Tax ID 118-50-056
Horse Property N

Copyright 2024 Arizona Regional Multiple Listing Service, Inc. All rights reserved.

Bob Nathan
Global Private Office Advisor & Associate Broker | License ID: BR006110000
GET MORE INFORMATION





