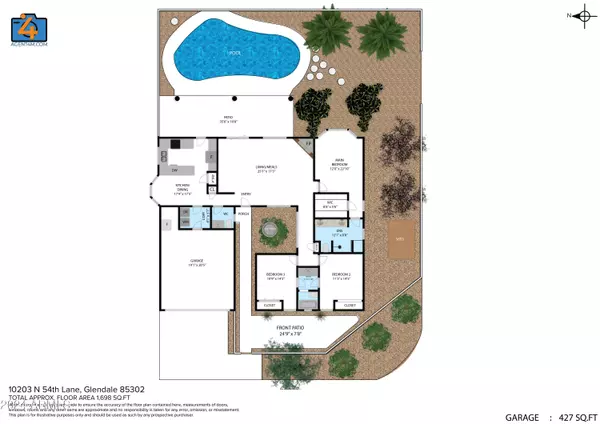
10203 N 54TH Lane Glendale, AZ 85302
3 Beds
2.5 Baths
1,698 SqFt
UPDATED:
10/28/2024 06:54 AM
Key Details
Property Type Single Family Home
Sub Type Single Family - Detached
Listing Status Pending
Purchase Type For Sale
Square Footage 1,698 sqft
Price per Sqft $238
Subdivision Oakdale
MLS Listing ID 6763753
Style Ranch
Bedrooms 3
HOA Y/N No
Originating Board Arizona Regional Multiple Listing Service (ARMLS)
Year Built 1985
Annual Tax Amount $1,459
Tax Year 2023
Lot Size 7,784 Sqft
Acres 0.18
Property Description
This spacious home offers three bedrooms, including a large primary suite located at the back of the house, providing added privacy. The primary suite boasts a generous walk-in closet and easy access to the main living area. Down the hall, the additional two bedrooms share a well-appointed Jack & Jill bathroom. Situated on an expansive corner lot in a quiet cul-de-sac, this home features a private pool perfect for relaxing, an RV gate with ample parking space for your toys, and a convenient storage shed. The property has been well-maintained and offers a fantastic opportunity for those looking for a comfortable home with no HOA restrictions.
Location
State AZ
County Maricopa
Community Oakdale
Direction South on 55th Ave from Peoria Ave, East on Brown St, North on 54th Ln, 1st home on the East side of 54th Ln.
Rooms
Master Bedroom Not split
Den/Bedroom Plus 3
Separate Den/Office N
Interior
Interior Features Eat-in Kitchen, Breakfast Bar, 9+ Flat Ceilings, Vaulted Ceiling(s), Pantry, 3/4 Bath Master Bdrm, Double Vanity, High Speed Internet, Laminate Counters
Heating Electric
Cooling Refrigeration, Programmable Thmstat, Ceiling Fan(s)
Flooring Carpet, Tile
Fireplaces Number 1 Fireplace
Fireplaces Type 1 Fireplace
Fireplace Yes
Window Features Sunscreen(s)
SPA None
Exterior
Exterior Feature Covered Patio(s), Storage
Garage Dir Entry frm Garage, Electric Door Opener, RV Gate, Side Vehicle Entry
Garage Spaces 2.0
Garage Description 2.0
Fence Block
Pool Private
Community Features Near Bus Stop
Amenities Available Not Managed, Rental OK (See Rmks)
Waterfront No
Roof Type Tile
Accessibility Bath Raised Toilet, Bath Grab Bars
Parking Type Dir Entry frm Garage, Electric Door Opener, RV Gate, Side Vehicle Entry
Private Pool Yes
Building
Lot Description Corner Lot, Desert Back, Desert Front, Cul-De-Sac, Gravel/Stone Front, Gravel/Stone Back, Auto Timer H2O Front, Auto Timer H2O Back
Story 1
Builder Name UNKNOWN
Sewer Public Sewer
Water City Water
Architectural Style Ranch
Structure Type Covered Patio(s),Storage
Schools
Elementary Schools Heritage School
Middle Schools Heritage School
High Schools Ironwood High School
School District Peoria Unified School District
Others
HOA Fee Include No Fees
Senior Community No
Tax ID 148-24-242-A
Ownership Fee Simple
Acceptable Financing Conventional, FHA, VA Loan
Horse Property N
Listing Terms Conventional, FHA, VA Loan

Copyright 2024 Arizona Regional Multiple Listing Service, Inc. All rights reserved.

Bob Nathan
Global Private Office Advisor & Associate Broker | License ID: BR006110000
GET MORE INFORMATION





