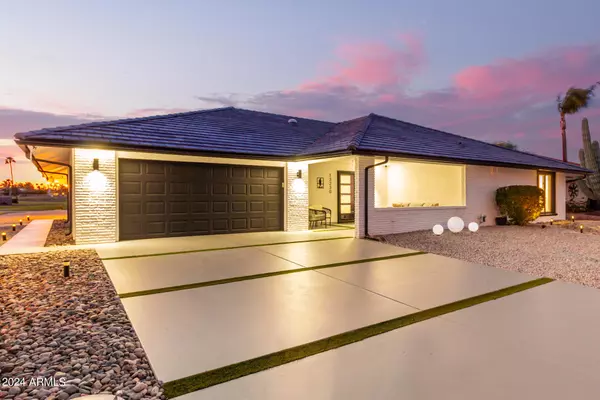
13230 W CASTLEBAR Drive Sun City West, AZ 85375
3 Beds
2 Baths
2,856 SqFt
OPEN HOUSE
Sat Nov 02, 10:00am - 1:00pm
Sun Nov 03, 10:00am - 1:00pm
UPDATED:
10/31/2024 08:14 PM
Key Details
Property Type Single Family Home
Sub Type Single Family - Detached
Listing Status Active
Purchase Type For Sale
Square Footage 2,856 sqft
Price per Sqft $272
Subdivision Sun City West Unit 18
MLS Listing ID 6764397
Style Ranch
Bedrooms 3
HOA Y/N No
Originating Board Arizona Regional Multiple Listing Service (ARMLS)
Year Built 1981
Annual Tax Amount $2,450
Tax Year 2023
Lot Size 10,275 Sqft
Acres 0.24
Property Description
New Front Door & Storm Door 2023
Replaced Skylight 2024
New Roof 2022 w/ 10 yr transferable warranty
All New Landscaping & 3 New Patios 2022
New Patio Cover w/ Lifetime Warranty 2022
New Samsung Washer & Dryer 2022
Replaced Glass in Three Patio Doors 2022
New Anderson Screens in All Windows 2022
New Water Heater 2022
Remote Window Coverings 2022
New Garage Door & Opener 2022
New Thermostats 2022
New Dimmers 2022
New Ring Doorbell & 3 Exterior Cameras
& much much more!
* The following exterior items do not convey: * Dome Lights * Tiki Lights * Some Yard Art (2 metal cactus in back) *
* Some Furnishings & contents available on Separate Bill of sale *
SUN CITY WEST HAS 4 RECREATION CENTERS & 7 GOLF COURSES. THERE ARE 2 PRIVATE GOLF COURSES BRIARWOOD & HILLCREST, OPEN TO THE PUBLIC! Rec Centers with swimming pools, lap pools, Hot tubs and every activity, work shop, and craft you can think of! Bowling, Pickleball & Tennis are just a few of the many activities & many clubs! Close to shopping, restaurants & entertainment! Close to Spring Training Base Ball Fields. Close to Arrowhead Mall, Lake Pleasant Growing amenities like medical facilities, hospitals, entertainment, shopping & restaurants!Close to Grand Ave, Bell Rd & the 303! The list goes on & on!
Location
State AZ
County Maricopa
Community Sun City West Unit 18
Direction East on Meeker, Left on Castlebar to property.
Rooms
Master Bedroom Not split
Den/Bedroom Plus 3
Separate Den/Office N
Interior
Interior Features No Interior Steps, Kitchen Island, Pantry, Double Vanity, Separate Shwr & Tub, High Speed Internet, Granite Counters
Heating Electric
Cooling Refrigeration, Ceiling Fan(s)
Flooring Other, Carpet, Vinyl
Fireplaces Number No Fireplace
Fireplaces Type None
Fireplace No
Window Features Dual Pane
SPA None
Exterior
Exterior Feature Covered Patio(s), Patio
Garage Dir Entry frm Garage, Electric Door Opener, Extnded Lngth Garage, Golf Cart Garage
Garage Spaces 2.5
Garage Description 2.5
Fence None
Pool None
Community Features Pickleball Court(s), Community Spa Htd, Community Spa, Community Pool Htd, Community Pool, Community Media Room, Golf, Tennis Court(s), Racquetball, Biking/Walking Path, Clubhouse, Fitness Center
Amenities Available Rental OK (See Rmks)
Waterfront No
Roof Type See Remarks,Tile
Parking Type Dir Entry frm Garage, Electric Door Opener, Extnded Lngth Garage, Golf Cart Garage
Private Pool No
Building
Lot Description Sprinklers In Rear, Sprinklers In Front, Desert Back, Desert Front, On Golf Course, Gravel/Stone Front, Gravel/Stone Back, Auto Timer H2O Front, Auto Timer H2O Back
Story 1
Builder Name Del Webb
Sewer Private Sewer
Water Pvt Water Company
Architectural Style Ranch
Structure Type Covered Patio(s),Patio
Schools
Elementary Schools Adult
Middle Schools Adult
High Schools Adult
School District School District Not Defined
Others
HOA Fee Include No Fees
Senior Community Yes
Tax ID 232-10-215
Ownership Fee Simple
Acceptable Financing Conventional, FHA, VA Loan
Horse Property N
Listing Terms Conventional, FHA, VA Loan
Special Listing Condition Age Restricted (See Remarks)

Copyright 2024 Arizona Regional Multiple Listing Service, Inc. All rights reserved.

Bob Nathan
Global Private Office Advisor & Associate Broker | License ID: BR006110000
GET MORE INFORMATION





