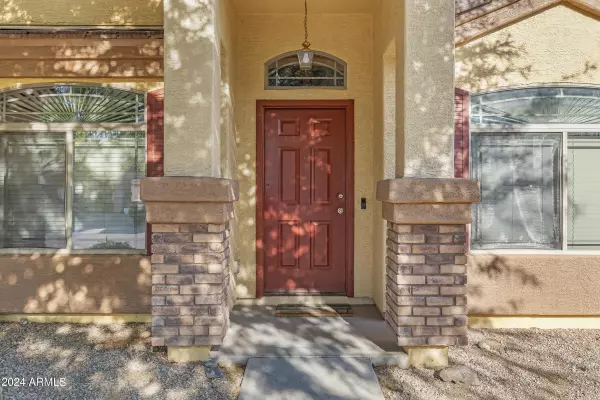
24106 N 25TH Place Phoenix, AZ 85024
4 Beds
2 Baths
2,469 SqFt
UPDATED:
10/29/2024 11:20 PM
Key Details
Property Type Single Family Home
Sub Type Single Family - Detached
Listing Status Pending
Purchase Type For Rent
Square Footage 2,469 sqft
Subdivision Desert Peak Unit 2
MLS Listing ID 6765218
Bedrooms 4
HOA Y/N Yes
Originating Board Arizona Regional Multiple Listing Service (ARMLS)
Year Built 2007
Lot Size 8,408 Sqft
Acres 0.19
Property Description
Inside, you'll find an upgraded kitchen that boasts sleek white cabinets, gorgeous granite countertops, and stainless steel appliances, including a refrigerator. With four comfortable bedrooms and two bathrooms, there's ample space for everyone. The property also has a convenient extended 24' two-car garage, providing plenty of storage and parking and a water softener.
Location
State AZ
County Maricopa
Community Desert Peak Unit 2
Direction From the Loop 101, exit Cave Creek Rd. Turn west onto Desert Peak Pkwy, Turn East on Misty Willow Ln, Turn North on 25th Pl, Home is on the left.
Rooms
Other Rooms Family Room
Den/Bedroom Plus 4
Ensuite Laundry Washer Hookup, 220 V Dryer Hookup, Inside
Separate Den/Office N
Interior
Interior Features Water Softener, Eat-in Kitchen, Breakfast Bar, 9+ Flat Ceilings, No Interior Steps, Kitchen Island, Pantry, Full Bth Master Bdrm, Separate Shwr & Tub, High Speed Internet, Granite Counters
Laundry Location Washer Hookup,220 V Dryer Hookup,Inside
Heating Electric
Cooling Programmable Thmstat, Refrigeration, Ceiling Fan(s)
Flooring Carpet, Tile
Fireplaces Number No Fireplace
Fireplaces Type None
Furnishings Unfurnished
Fireplace No
Window Features Dual Pane
Laundry Washer Hookup, 220 V Dryer Hookup, Inside
Exterior
Exterior Feature Covered Patio(s), Patio, Private Yard
Garage Electric Door Opener, Dir Entry frm Garage, Attch'd Gar Cabinets
Garage Spaces 2.0
Garage Description 2.0
Fence Block, Wrought Iron
Pool None
Landscape Description Irrigation Back
Community Features Playground, Biking/Walking Path
Waterfront No
View Mountain(s)
Roof Type Tile
Parking Type Electric Door Opener, Dir Entry frm Garage, Attch'd Gar Cabinets
Private Pool No
Building
Lot Description Sprinklers In Rear, Desert Front, Grass Back, Irrigation Back
Story 1
Builder Name DR Horton
Sewer Public Sewer
Water City Water
Structure Type Covered Patio(s),Patio,Private Yard
Schools
Elementary Schools Boulder Creek Elementary School - Phoenix
Middle Schools Mountain Trail Middle School
High Schools Pinnacle High School
School District Paradise Valley Unified District
Others
Pets Allowed Lessor Approval
HOA Name AAM
Senior Community No
Tax ID 212-42-400
Horse Property N

Copyright 2024 Arizona Regional Multiple Listing Service, Inc. All rights reserved.

Bob Nathan
Global Private Office Advisor & Associate Broker | License ID: BR006110000
GET MORE INFORMATION





