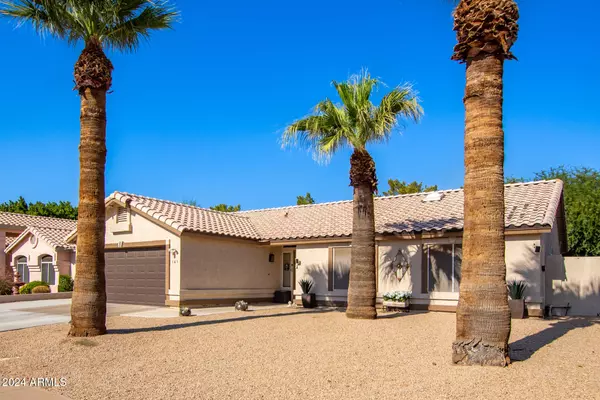
141 S LONGMORE Street Chandler, AZ 85224
3 Beds
2 Baths
1,425 SqFt
UPDATED:
10/31/2024 05:04 PM
Key Details
Property Type Single Family Home
Sub Type Single Family - Detached
Listing Status Active
Purchase Type For Sale
Square Footage 1,425 sqft
Price per Sqft $378
Subdivision Mission Tierra Replat Lot 1-102 Tr A,B
MLS Listing ID 6770937
Style Ranch
Bedrooms 3
HOA Fees $129/qua
HOA Y/N Yes
Originating Board Arizona Regional Multiple Listing Service (ARMLS)
Year Built 1993
Annual Tax Amount $1,540
Tax Year 2023
Lot Size 7,000 Sqft
Acres 0.16
Property Description
Inside, you'll find thoughtful upgrades at every turn. The kitchen shines with freshly painted cabinets, modern countertops, and a full suite of new black stainless steel appliances, installed in December 2021. Both bathrooms were given a stylish refresh with new vanities in August 2021, while the living spaces feel bright and inviting.
Practical updates include a new washer and dryer (July 2021), air conditioning (July 2022), a water softener (February 2023), and a brand-new water heater installed in November 2023. Plus, the home is equipped with an RO system for pristine water quality throughout.
The expanded driveway offers parking for three vehicles, adding extra convenience. This home is truly a gem, blending modern updates with the warmth and character of Mission Tierra living. Don't miss your chance to make this 1993 classic your own, and at a price that's truly a steal!
Location
State AZ
County Maricopa
Community Mission Tierra Replat Lot 1-102 Tr A, B
Direction From Dobson and Chandler Blvd,south to Frye, east to Pennington, north to Butler, go right on Butler and right on Logmore to home.
Rooms
Other Rooms Great Room
Den/Bedroom Plus 3
Separate Den/Office N
Interior
Interior Features Breakfast Bar, Drink Wtr Filter Sys, No Interior Steps, Vaulted Ceiling(s), Double Vanity, Full Bth Master Bdrm, Separate Shwr & Tub, High Speed Internet
Heating Electric
Cooling Refrigeration, Ceiling Fan(s)
Flooring Carpet, Tile
Fireplaces Number No Fireplace
Fireplaces Type None
Fireplace No
Window Features Dual Pane
SPA Heated,Private
Exterior
Exterior Feature Covered Patio(s), Patio
Garage Attch'd Gar Cabinets, Dir Entry frm Garage, Electric Door Opener
Garage Spaces 2.0
Garage Description 2.0
Fence Block
Pool Play Pool, Variable Speed Pump, Fenced, Heated, Private
Community Features Playground
Amenities Available FHA Approved Prjct, Management, VA Approved Prjct
Waterfront No
Roof Type Tile
Parking Type Attch'd Gar Cabinets, Dir Entry frm Garage, Electric Door Opener
Private Pool Yes
Building
Lot Description Sprinklers In Rear, Sprinklers In Front, Desert Front, Gravel/Stone Front, Auto Timer H2O Front, Auto Timer H2O Back
Story 1
Builder Name Dave Brown
Sewer Public Sewer
Water City Water
Architectural Style Ranch
Structure Type Covered Patio(s),Patio
Schools
Elementary Schools Dr Howard K Conley Elementary School
Middle Schools John M Andersen Jr High School
High Schools Hamilton High School
School District Chandler Unified District
Others
HOA Name Mission Tierra
HOA Fee Include Maintenance Grounds
Senior Community No
Tax ID 303-23-655
Ownership Fee Simple
Acceptable Financing Conventional, FHA, VA Loan
Horse Property N
Listing Terms Conventional, FHA, VA Loan

Copyright 2024 Arizona Regional Multiple Listing Service, Inc. All rights reserved.

Bob Nathan
Global Private Office Advisor & Associate Broker | License ID: BR006110000
GET MORE INFORMATION





