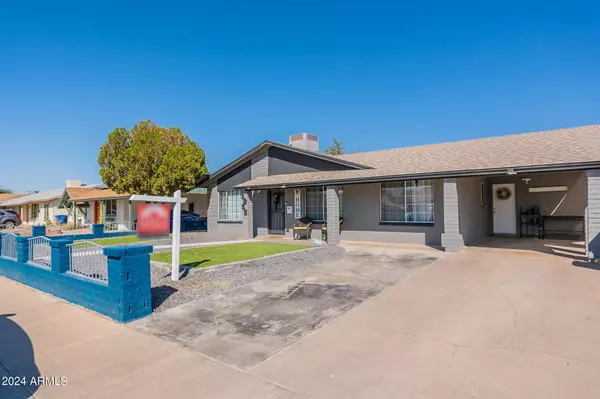
2022 W ASTER Drive Phoenix, AZ 85029
4 Beds
2 Baths
1,477 SqFt
UPDATED:
10/19/2024 10:52 PM
Key Details
Property Type Single Family Home
Sub Type Single Family - Detached
Listing Status Active
Purchase Type For Sale
Square Footage 1,477 sqft
Price per Sqft $284
Subdivision Canyon Foothills
MLS Listing ID 6773506
Style Ranch
Bedrooms 4
HOA Y/N No
Originating Board Arizona Regional Multiple Listing Service (ARMLS)
Year Built 1971
Annual Tax Amount $1,248
Tax Year 2024
Lot Size 5,950 Sqft
Acres 0.14
Property Description
Enjoy the convenience of having North Mountain's hiking trails right at your doorstep. This home features a recently remodeled kitchen with solid wood cabinets and sleek granite countertops. Both bathrooms showcase beautifully tiled showers and baths, complementing the home's modern updates. New flooring flows throughout the entire space, adding to the fresh and inviting feel.
The spacious enclosed Arizona room offers endless possibilities—use it as an office, playroom, game room, or a second living area. Step outside to the backyard oasis, where a sparkling pool awaits, perfect for cooling off on warm Arizona days. This home offers the perfect balance of comfort and adventure!
Location
State AZ
County Maricopa
Community Canyon Foothills
Rooms
Den/Bedroom Plus 5
Ensuite Laundry None
Separate Den/Office Y
Interior
Interior Features Eat-in Kitchen, No Interior Steps, Full Bth Master Bdrm, High Speed Internet, Granite Counters
Laundry Location None
Heating Electric
Cooling Refrigeration, Programmable Thmstat, Ceiling Fan(s)
Flooring Laminate, Tile
Fireplaces Number No Fireplace
Fireplaces Type None
Fireplace No
SPA None
Laundry None
Exterior
Carport Spaces 1
Fence Block
Pool Private
Amenities Available None
Waterfront No
View Mountain(s)
Roof Type Composition
Private Pool Yes
Building
Lot Description Natural Desert Back, Gravel/Stone Front
Story 1
Builder Name Unknown
Sewer Public Sewer
Water City Water
Architectural Style Ranch
Schools
Elementary Schools Shaw Butte School
Middle Schools Mountain View - Waddell
High Schools Thunderbird High School
School District Glendale Union High School District
Others
HOA Fee Include No Fees
Senior Community No
Tax ID 149-04-222
Ownership Fee Simple
Acceptable Financing Conventional, FHA, VA Loan
Horse Property N
Listing Terms Conventional, FHA, VA Loan

Copyright 2024 Arizona Regional Multiple Listing Service, Inc. All rights reserved.

Bob Nathan
Global Private Office Advisor & Associate Broker | License ID: BR006110000
GET MORE INFORMATION





