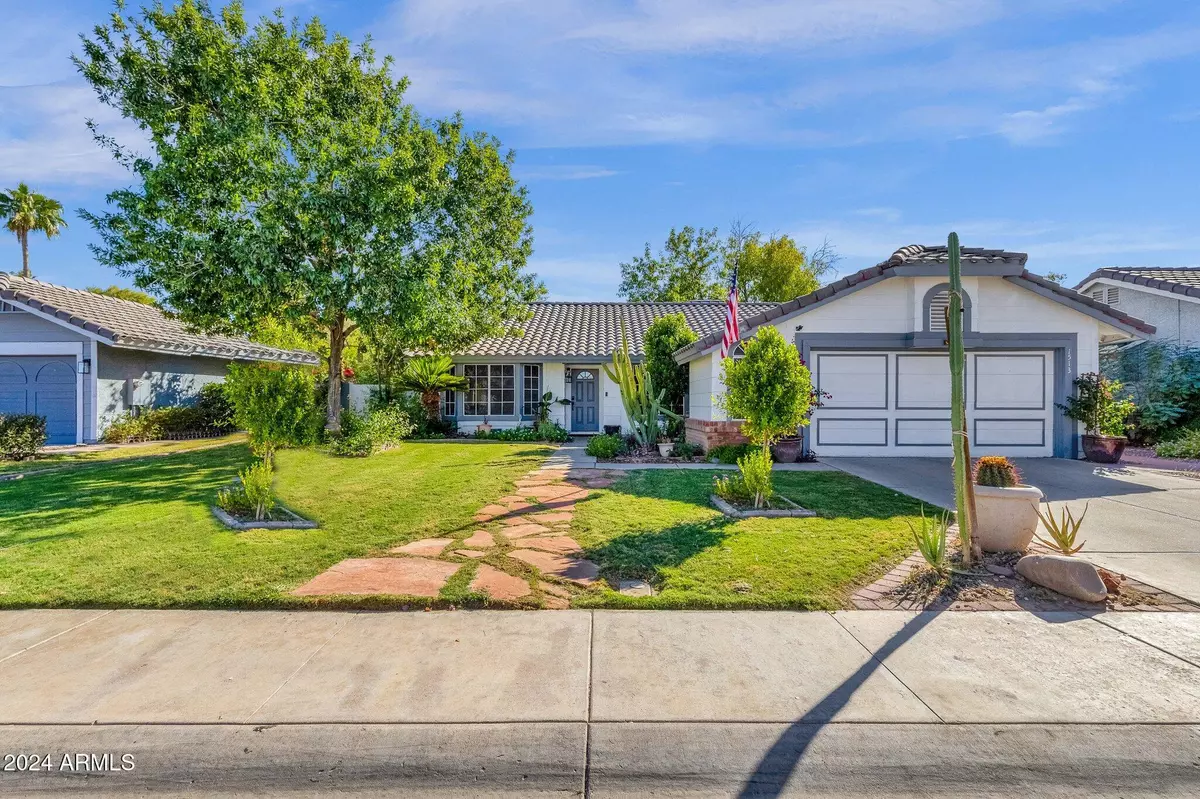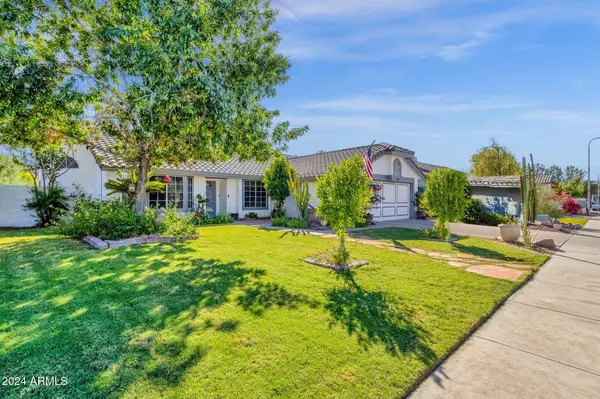
1513 E SHEFFIELD Avenue Chandler, AZ 85225
4 Beds
2 Baths
1,613 SqFt
UPDATED:
12/02/2024 09:18 PM
Key Details
Property Type Single Family Home
Sub Type Single Family - Detached
Listing Status Active
Purchase Type For Sale
Square Footage 1,613 sqft
Price per Sqft $297
Subdivision Strawberry Point 2
MLS Listing ID 6773859
Style Ranch
Bedrooms 4
HOA Fees $360/ann
HOA Y/N Yes
Originating Board Arizona Regional Multiple Listing Service (ARMLS)
Year Built 1985
Annual Tax Amount $1,544
Tax Year 2024
Lot Size 7,697 Sqft
Acres 0.18
Property Description
Kitchen features new white cabinets, oversized farm kitchen sink, quartz counters, tile backsplash, upgraded LG appliances and a custom service /beverage bar.
Upgraded wood laminate flooring, ceiling fans, and vaulted ceilings throughout.
Master bath is stunning with new shower enclosure, new dual raised vanity and custom sinks/faucets.
Amazing oversized south facing backyard complimented with mature shrubs, trees, and plush green grass
Terrific location near south 202 fwy and only 5 minutes from downtown Chandler.
A must see!
Location
State AZ
County Maricopa
Community Strawberry Point 2
Direction FROM RAY RD. NORTH (RIGHT) ON ORCHID, EAST ON ORCHID, NORTH ON NANTUCKET, THEN EAST ON SHEFFIELD TO THE HOME ON THE SOUTHSIDE OF THE STREET.
Rooms
Other Rooms Family Room
Den/Bedroom Plus 4
Separate Den/Office N
Interior
Interior Features Breakfast Bar, Pantry, Double Vanity, Full Bth Master Bdrm, High Speed Internet, Smart Home, Granite Counters
Heating Electric
Cooling Refrigeration, Ceiling Fan(s)
Flooring Laminate
Fireplaces Number 1 Fireplace
Fireplaces Type 1 Fireplace, Living Room
Fireplace Yes
SPA None
Exterior
Exterior Feature Covered Patio(s), Patio, Storage
Garage Spaces 2.0
Garage Description 2.0
Fence Block
Pool None
Community Features Near Bus Stop, Playground, Biking/Walking Path
Roof Type Composition
Accessibility Bath Grab Bars
Private Pool No
Building
Lot Description Grass Front, Grass Back, Auto Timer H2O Front, Auto Timer H2O Back
Story 1
Builder Name Unknown
Sewer Public Sewer
Water City Water
Architectural Style Ranch
Structure Type Covered Patio(s),Patio,Storage
New Construction No
Schools
Elementary Schools Sanborn Elementary School
Middle Schools Mesquite Jr High School
High Schools Chandler High School
School District Chandler Unified District
Others
HOA Name Provinces
HOA Fee Include Maintenance Grounds,Street Maint
Senior Community No
Tax ID 302-37-064
Ownership Fee Simple
Acceptable Financing Conventional
Horse Property N
Listing Terms Conventional
Special Listing Condition Probate Listing

Copyright 2024 Arizona Regional Multiple Listing Service, Inc. All rights reserved.

Bob Nathan
Global Private Office Advisor & Associate Broker | License ID: BR006110000
GET MORE INFORMATION





