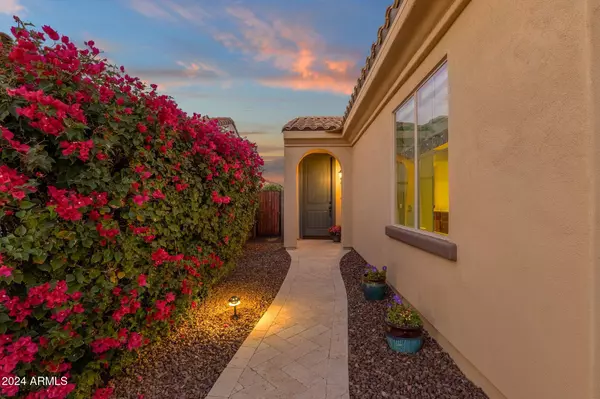
4416 E HARTFORD Avenue Phoenix, AZ 85032
3 Beds
2 Baths
1,889 SqFt
OPEN HOUSE
Sun Dec 08, 1:00pm - 3:00pm
UPDATED:
12/03/2024 10:47 PM
Key Details
Property Type Single Family Home
Sub Type Single Family - Detached
Listing Status Active
Purchase Type For Sale
Square Footage 1,889 sqft
Price per Sqft $380
Subdivision Santa Rita
MLS Listing ID 6775910
Style Ranch
Bedrooms 3
HOA Fees $110/mo
HOA Y/N Yes
Originating Board Arizona Regional Multiple Listing Service (ARMLS)
Year Built 2016
Annual Tax Amount $3,011
Tax Year 2024
Lot Size 5,479 Sqft
Acres 0.13
Property Description
The primary bedroom is a peaceful retreat and features a spa-like bath complete with garden style tub, walk-in shower, dual sinks, and an amazing walk-in bathroom. The secondary bedrooms are also generous in size and share a full-size bathroom. You will spend much of your time enjoying your thoughtfully landscaped backyard or dining under your covered patio. The north facing backyard allows for year around enjoyment no matter the time of day! A gorgeous statue of Mother Mary, surrounded by greenery and roses add its own charm at night with the abundance of lighting. From every window, you see greenery. There is even a hand painted mural in front of a guest-room window that your guests will enjoy waking up to. Some of the upgrades to take note of are neutral tile flooring with coordinating trim work, custom designer silk Roman shades, designer paint tones throughout, recently painted exterior paint, whole house water filtration system, and so much more.
You will sense the pride and love that this original owner has had for this home. The time has come for someone else to create new memories. Let that be you!
Location
State AZ
County Maricopa
Community Santa Rita
Direction South on 44th to Groves and make a left, make your first right into Santa Rita Community. Go through the gate and make a left which takes you all the way to Hartford
Rooms
Other Rooms Great Room
Den/Bedroom Plus 3
Separate Den/Office N
Interior
Interior Features Eat-in Kitchen, Breakfast Bar, 9+ Flat Ceilings, Drink Wtr Filter Sys, No Interior Steps, Kitchen Island, Pantry, Double Vanity, Full Bth Master Bdrm, Separate Shwr & Tub, High Speed Internet, Granite Counters
Heating Natural Gas
Cooling Refrigeration, Programmable Thmstat, Ceiling Fan(s)
Flooring Carpet, Tile
Fireplaces Number No Fireplace
Fireplaces Type None
Fireplace No
Window Features Sunscreen(s),Dual Pane
SPA None
Exterior
Exterior Feature Patio
Parking Features Dir Entry frm Garage, Electric Door Opener
Garage Spaces 2.0
Garage Description 2.0
Fence Block
Pool None
Community Features Gated Community, Biking/Walking Path
Amenities Available Management
Roof Type Tile
Private Pool No
Building
Lot Description Sprinklers In Rear, Sprinklers In Front, Desert Back, Desert Front, Auto Timer H2O Front, Auto Timer H2O Back
Story 1
Builder Name Cachet
Sewer Public Sewer
Water City Water
Architectural Style Ranch
Structure Type Patio
New Construction No
Schools
Elementary Schools Whispering Wind Academy
Middle Schools Sunrise Middle School
High Schools Paradise Valley High School
Others
HOA Name Santa Rita
HOA Fee Include Maintenance Grounds,Street Maint
Senior Community No
Tax ID 215-18-572
Ownership Fee Simple
Acceptable Financing Conventional, FHA, VA Loan
Horse Property N
Listing Terms Conventional, FHA, VA Loan

Copyright 2024 Arizona Regional Multiple Listing Service, Inc. All rights reserved.

Bob Nathan
Global Private Office Advisor & Associate Broker | License ID: BR006110000
GET MORE INFORMATION





