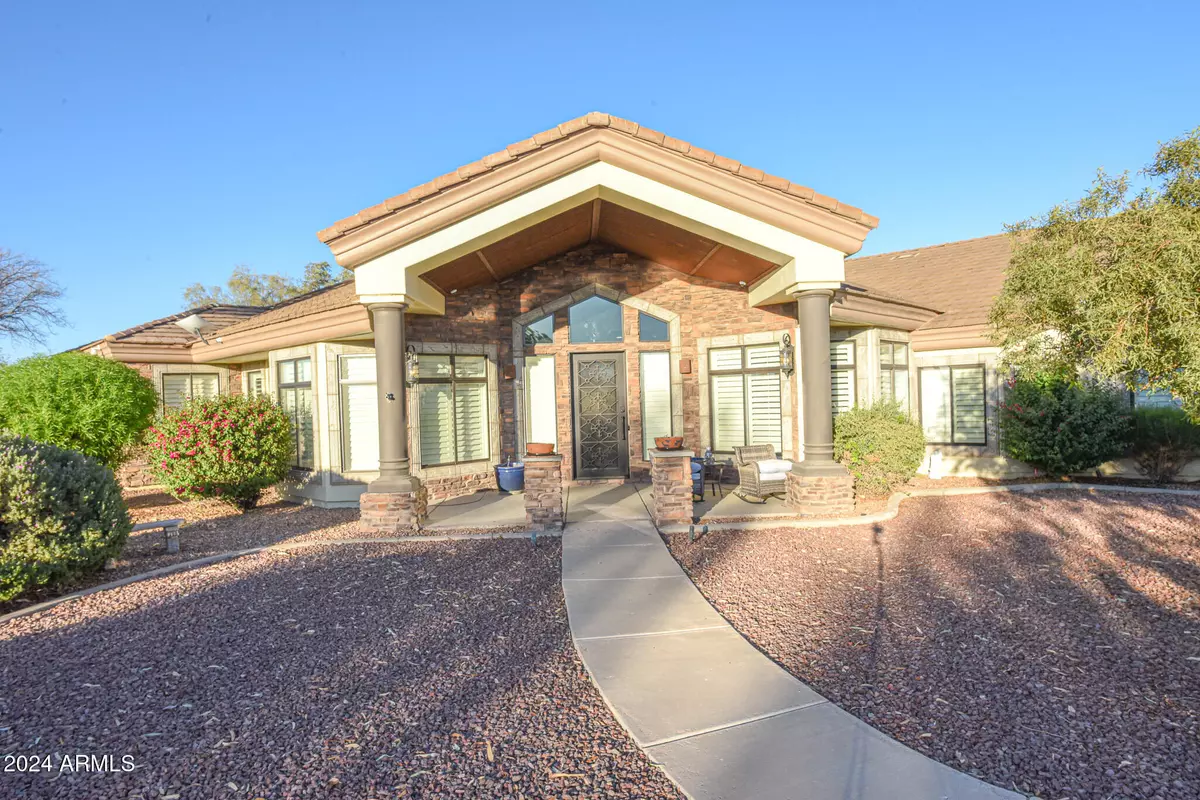
2354 N CASA GRANDE Avenue Casa Grande, AZ 85122
4 Beds
2.5 Baths
3,317 SqFt
UPDATED:
10/26/2024 03:26 AM
Key Details
Property Type Single Family Home
Sub Type Single Family - Detached
Listing Status Active
Purchase Type For Sale
Square Footage 3,317 sqft
Price per Sqft $277
Subdivision Lillian W Peart Sub-Division
MLS Listing ID 6776246
Style Ranch
Bedrooms 4
HOA Y/N No
Originating Board Arizona Regional Multiple Listing Service (ARMLS)
Year Built 2001
Annual Tax Amount $4,004
Tax Year 2024
Lot Size 2.449 Acres
Acres 2.45
Property Description
Outside, you will find a jacuzzi, a built-in grilling island with pergola, a personal putting green, a covered patio, a storage shed, and a chicken coop. The spacious back porch patio is equipped with ceiling fans and surround sound throughout the entire property.
The exterior is enhanced with a beautiful paver driveway and an additional five-stall carport, along with an oversized three-car garage with built in cabinets. For easy access, there are two automated gates for entry and exit, as well as an RV gate leading to the backyard. The home also features a full irrigation system.
As you enter, you will be greeted by stunning custom doors at the main entrance and to the Guest quarters bedroom. Located less than two miles from the nearest grocery store, this residence offers peace and serenity.
Inside, you will discover tray ceilings, recessed lighting, and high-end light fixtures, alongside impressive stacked stone walls and accents. The fabulous great room showcases magnificent views and seamlessly opens to an inviting entertainers backyard.
Additionally, the home includes an owned propane tank and extra stub-outs around the pergola for potential misters, enhancing your outdoor comfort. Central Vacuum throughout in the Wall and in the baseboards for effortless sweeping and cleanup.
This property truly exemplifies the motto "location, location, location." Enjoy the tranquility of country living while still having access to all the amenities of the city.
Location
State AZ
County Pinal
Community Lillian W Peart Sub-Division
Direction Go East on Rodeo to Casa Grande Avenue. Turn South on Casa Grande Avenue, home is on the Left.
Rooms
Other Rooms Guest Qtrs-Sep Entrn, Separate Workshop, Great Room, Family Room, BonusGame Room
Master Bedroom Split
Den/Bedroom Plus 6
Separate Den/Office Y
Interior
Interior Features Breakfast Bar, 9+ Flat Ceilings, Central Vacuum, Drink Wtr Filter Sys, No Interior Steps, Soft Water Loop, Wet Bar, Kitchen Island, 2 Master Baths, Double Vanity, Full Bth Master Bdrm, Granite Counters
Heating Electric
Cooling Refrigeration
Flooring Carpet, Tile
Fireplaces Number 1 Fireplace
Fireplaces Type 1 Fireplace
Fireplace Yes
Window Features Dual Pane
SPA Above Ground,Heated,Private
Exterior
Exterior Feature Circular Drive, Gazebo/Ramada, Sport Court(s), Storage, Built-in Barbecue
Garage RV Gate, RV Access/Parking
Garage Spaces 3.0
Carport Spaces 5
Garage Description 3.0
Fence See Remarks, Other, Block, Wrought Iron
Pool None
Utilities Available Propane
Amenities Available None
Waterfront No
View Mountain(s)
Roof Type Tile
Accessibility Accessible Door 32in+ Wide, Hard/Low Nap Floors, Bath Roll-In Shower
Parking Type RV Gate, RV Access/Parking
Private Pool No
Building
Lot Description Desert Back, Desert Front, Cul-De-Sac, Auto Timer H2O Front, Auto Timer H2O Back
Story 1
Builder Name SDI Homes
Sewer Septic Tank
Water Pvt Water Company
Architectural Style Ranch
Structure Type Circular Drive,Gazebo/Ramada,Sport Court(s),Storage,Built-in Barbecue
Schools
Elementary Schools Mccartney Ranch Elementary School
Middle Schools Cactus Middle School
High Schools Casa Grande Union High School
School District Casa Grande Union High School District
Others
HOA Fee Include No Fees
Senior Community No
Tax ID 504-07-005-B
Ownership Fee Simple
Acceptable Financing Conventional, VA Loan
Horse Property Y
Listing Terms Conventional, VA Loan

Copyright 2024 Arizona Regional Multiple Listing Service, Inc. All rights reserved.

Bob Nathan
Global Private Office Advisor & Associate Broker | License ID: BR006110000
GET MORE INFORMATION





