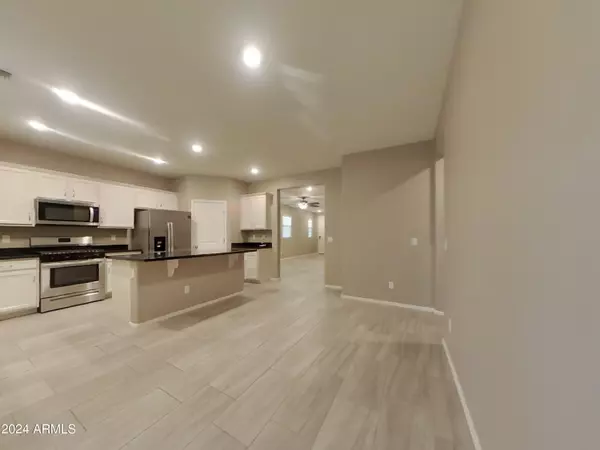
8706 N 172ND Drive Waddell, AZ 85355
3 Beds
2 Baths
1,758 SqFt
UPDATED:
10/28/2024 04:58 PM
Key Details
Property Type Single Family Home
Sub Type Single Family - Detached
Listing Status Pending
Purchase Type For Rent
Square Footage 1,758 sqft
Subdivision Granite Vista Phase 1B
MLS Listing ID 6776647
Style Ranch
Bedrooms 3
HOA Y/N Yes
Originating Board Arizona Regional Multiple Listing Service (ARMLS)
Year Built 2019
Lot Size 5,750 Sqft
Acres 0.13
Property Description
Location
State AZ
County Maricopa
Community Granite Vista Phase 1B
Rooms
Master Bedroom Split
Den/Bedroom Plus 3
Ensuite Laundry Washer Hookup, Dryer Included, Inside, Washer Included
Separate Den/Office N
Interior
Interior Features Eat-in Kitchen, Breakfast Bar, 9+ Flat Ceilings, No Interior Steps, Kitchen Island, Pantry, 3/4 Bath Master Bdrm, Double Vanity, High Speed Internet, Granite Counters
Laundry Location Washer Hookup,Dryer Included,Inside,Washer Included
Heating Natural Gas
Cooling Refrigeration, Ceiling Fan(s)
Flooring Carpet, Tile
Fireplaces Number No Fireplace
Fireplaces Type None
Furnishings Unfurnished
Fireplace No
Window Features Dual Pane,Low-E
Laundry Washer Hookup, Dryer Included, Inside, Washer Included
Exterior
Exterior Feature Covered Patio(s)
Garage Electric Door Opener, Dir Entry frm Garage
Garage Spaces 2.0
Garage Description 2.0
Fence Block
Pool None
Community Features Playground, Biking/Walking Path
Waterfront No
Roof Type Tile
Parking Type Electric Door Opener, Dir Entry frm Garage
Private Pool No
Building
Lot Description Desert Front, Gravel/Stone Front, Gravel/Stone Back, Synthetic Grass Back
Story 1
Builder Name .
Sewer Private Sewer
Water Pvt Water Company
Architectural Style Ranch
Structure Type Covered Patio(s)
Schools
Elementary Schools Luke Elementary School
Middle Schools Luke Elementary School
High Schools Shadow Ridge High School
School District Dysart Unified District
Others
Pets Allowed Yes
HOA Name Granite Vista HOA
Senior Community No
Tax ID 502-11-062
Horse Property N

Copyright 2024 Arizona Regional Multiple Listing Service, Inc. All rights reserved.

Bob Nathan
Global Private Office Advisor & Associate Broker | License ID: BR006110000
GET MORE INFORMATION





