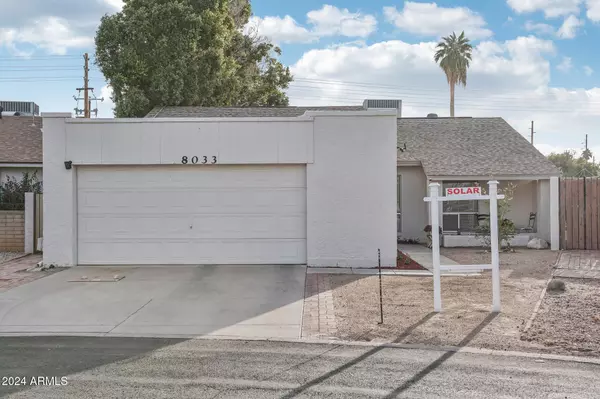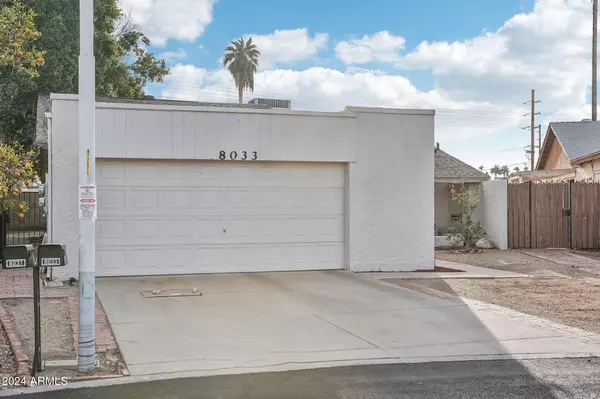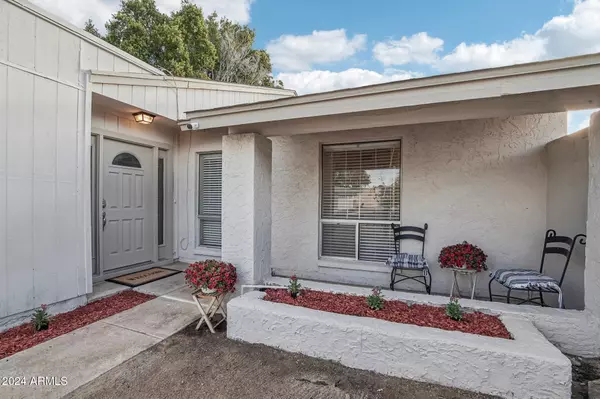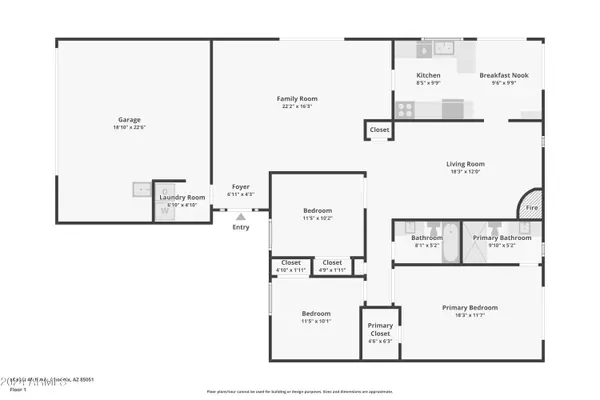
8033 N 40TH Avenue Phoenix, AZ 85051
3 Beds
1.75 Baths
1,589 SqFt
UPDATED:
11/22/2024 08:15 PM
Key Details
Property Type Single Family Home
Sub Type Single Family - Detached
Listing Status Active
Purchase Type For Sale
Square Footage 1,589 sqft
Price per Sqft $235
Subdivision Northern Groves
MLS Listing ID 6785366
Bedrooms 3
HOA Fees $105/mo
HOA Y/N Yes
Originating Board Arizona Regional Multiple Listing Service (ARMLS)
Year Built 1976
Annual Tax Amount $1,038
Tax Year 2024
Lot Size 5,136 Sqft
Acres 0.12
Property Description
CUTE- CUTE- CUTE! Walk in and the home welcomes you with Vaulted ceilings, and wood grain-vinyl plank flooring in the living areas. The only home in the community to have a Gas Fireplace! Kitchen offers Granite counters, GAS COOKING, stainless steel appliances, a VERY EXPENSIVE R.O. Drinking water system. And the W&D and Fridge all stay! AND SOLAR! ONLY $85 PER MONTH! Super cheap bills! Double doors lead into your Master bedroom, with a REMODELED Master bath, and a exit to the backyard. The backyard has all Block wall, built in BBQ and Fruit trees. WAIT TILL YOU SEE THE POOL AREA! This little HOA really takes excellent care of sparkling pool! Terrific little community...and location close to EVERYTHING! Worry free living, must see! ***CLOSING COSTS AVAILABLE!**
Location
State AZ
County Maricopa
Community Northern Groves
Direction West on Northern, North on 40th Dr, East on Harmont Dr, North on 40th Ave
Rooms
Den/Bedroom Plus 3
Separate Den/Office N
Interior
Interior Features Breakfast Bar, Drink Wtr Filter Sys, Vaulted Ceiling(s), Pantry, 3/4 Bath Master Bdrm, Granite Counters
Heating Natural Gas
Cooling Refrigeration, Programmable Thmstat, Ceiling Fan(s)
Flooring Carpet, Vinyl
Fireplaces Number 1 Fireplace
Fireplaces Type 1 Fireplace
Fireplace Yes
Window Features Sunscreen(s),Dual Pane
SPA None
Exterior
Exterior Feature Other, Patio, Storage, Built-in Barbecue
Garage Spaces 2.0
Garage Description 2.0
Fence Block
Pool None
Community Features Near Bus Stop
Roof Type Composition
Private Pool No
Building
Lot Description Gravel/Stone Front, Gravel/Stone Back, Synthetic Grass Back
Story 1
Builder Name unknown
Sewer Public Sewer
Water City Water
Structure Type Other,Patio,Storage,Built-in Barbecue
New Construction No
Schools
Elementary Schools Manzanita Elementary School
Middle Schools Palo Verde Middle School
High Schools Apollo High School
School District Deer Valley Unified District
Others
HOA Name Osselaer
HOA Fee Include Other (See Remarks),Street Maint
Senior Community No
Tax ID 150-13-434
Ownership Fee Simple
Acceptable Financing FannieMae (HomePath), CTL, Conventional, FHA, USDA Loan, VA Loan
Horse Property N
Listing Terms FannieMae (HomePath), CTL, Conventional, FHA, USDA Loan, VA Loan

Copyright 2024 Arizona Regional Multiple Listing Service, Inc. All rights reserved.

Bob Nathan
Global Private Office Advisor & Associate Broker | License ID: BR006110000
GET MORE INFORMATION





