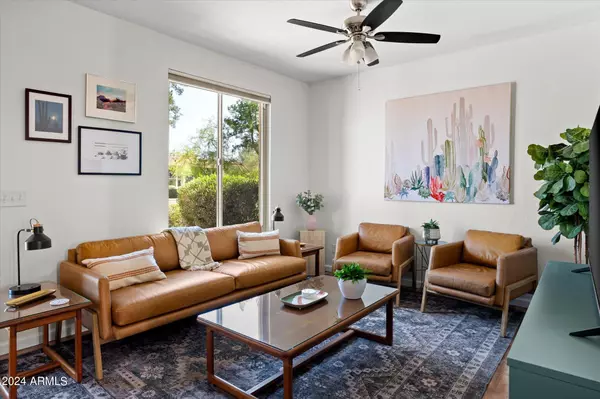
500 N ROOSEVELT Avenue #140 Chandler, AZ 85226
3 Beds
2.5 Baths
1,400 SqFt
UPDATED:
11/30/2024 12:41 AM
Key Details
Property Type Townhouse
Sub Type Townhouse
Listing Status Active
Purchase Type For Sale
Square Footage 1,400 sqft
Price per Sqft $296
Subdivision Townes At Southpark
MLS Listing ID 6787657
Style Santa Barbara/Tuscan
Bedrooms 3
HOA Fees $222/mo
HOA Y/N Yes
Originating Board Arizona Regional Multiple Listing Service (ARMLS)
Year Built 1986
Annual Tax Amount $1,153
Tax Year 2024
Lot Size 1,080 Sqft
Acres 0.02
Property Description
Conveniently located with easy access to major freeways, including the I-10, 202, 101, and 60, this location is minutes from Intel, Chandler Regional Hospital, The Shops at Casa Paloma, and an array of dining and entertainment options. Downtown Chandler, with it's eclectic shops, restaurants, and vibrant events just a short drive away. Sky Harbor Airport is approximately 15 minutes away, and the Lavender Farm at Chateau de Vie is within walking distance or a quick drive.
Immerse yourself in this newly remodeled home featuring a stylish design that blends comfort and functionality with a mid-century modern flair.
Enhanced soundproofing in the Living Room, Master Bedroom, and Second Guest Bedroom. The upper level has vaulted ceilings providing an open and spacious atmosphere. Enjoy the private patio with plenty of room for a gas grill and an umbrella for family afternoon or evening cookouts.
A short distance to Intel, multiple gyms, bars, Natural Groceries, AJ's Fine Foods, Fleming's Steakhouse, BJ's Brewery, coffee shops, retail, massage, nail salons, and casinos. Downtown Chandler is also just a short drive away, with its eclectic shops, restaurants, and vibrant events. Sky Harbor Airport is approximately 15 minutes away. The Lavender Farm is a fun place to visit and is conveniently located within walking distance or a quick drive. Easy access to freeways I-10, 202, 101, and 60.
Location
State AZ
County Maricopa
Community Townes At Southpark
Direction North on Kyrene, left on Oakland, right on Roosevelt
Rooms
Other Rooms Family Room
Master Bedroom Split
Den/Bedroom Plus 3
Separate Den/Office N
Interior
Interior Features See Remarks, Upstairs, Breakfast Bar, 9+ Flat Ceilings, Vaulted Ceiling(s), Pantry, 3/4 Bath Master Bdrm
Heating Electric, ENERGY STAR Qualified Equipment
Cooling Refrigeration, Programmable Thmstat, Ceiling Fan(s), ENERGY STAR Qualified Equipment
Flooring Vinyl
Fireplaces Number 1 Fireplace
Fireplaces Type 1 Fireplace, Family Room
Fireplace Yes
Window Features Dual Pane,ENERGY STAR Qualified Windows,Low-E,Tinted Windows,Vinyl Frame
SPA None
Exterior
Exterior Feature Covered Patio(s)
Carport Spaces 1
Fence Block
Pool None
Community Features Community Pool, Transportation Svcs, Near Bus Stop, Biking/Walking Path
Amenities Available FHA Approved Prjct, Management, Rental OK (See Rmks), VA Approved Prjct
Roof Type Tile
Private Pool No
Building
Lot Description Desert Back, Grass Front, Auto Timer H2O Front, Auto Timer H2O Back
Story 2
Builder Name Jackson Properties
Sewer Public Sewer
Water City Water
Architectural Style Santa Barbara/Tuscan
Structure Type Covered Patio(s)
New Construction No
Schools
Elementary Schools Kyrene De La Mariposa School
Middle Schools Kyrene Del Pueblo Middle School
High Schools Desert Vista High School
School District Tempe Union High School District
Others
HOA Name Tri-City
HOA Fee Include Roof Repair,Insurance,Sewer,Pest Control,Maintenance Grounds,Street Maint,Front Yard Maint,Trash,Water,Roof Replacement,Maintenance Exterior
Senior Community No
Tax ID 301-68-587
Ownership Fee Simple
Acceptable Financing Conventional, 1031 Exchange, FHA, VA Loan
Horse Property N
Listing Terms Conventional, 1031 Exchange, FHA, VA Loan

Copyright 2024 Arizona Regional Multiple Listing Service, Inc. All rights reserved.

Bob Nathan
Global Private Office Advisor & Associate Broker | License ID: BR006110000
GET MORE INFORMATION





