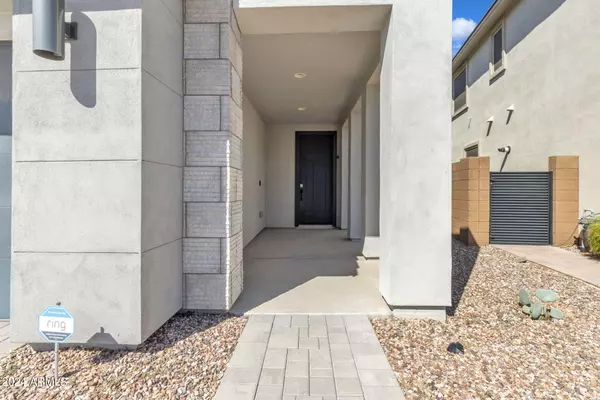
21934 N 31ST Place Phoenix, AZ 85050
3 Beds
2.5 Baths
2,178 SqFt
UPDATED:
11/24/2024 09:52 PM
Key Details
Property Type Single Family Home
Sub Type Single Family - Detached
Listing Status Pending
Purchase Type For Sale
Square Footage 2,178 sqft
Price per Sqft $397
Subdivision Sky Crossing Parcel 9
MLS Listing ID 6787874
Style Contemporary
Bedrooms 3
HOA Fees $138/mo
HOA Y/N Yes
Originating Board Arizona Regional Multiple Listing Service (ARMLS)
Year Built 2020
Annual Tax Amount $2,577
Tax Year 2023
Lot Size 5,089 Sqft
Acres 0.12
Property Description
As you step inside, you're greeted by a beautifully upgraded interior featuring wood-like tile flooring, custom cabinetry, hardware, and light fixtures throughout. The chef's kitchen includes a tile backsplash, an induction cooktop (plumbed for gas and can be easily switched) a large walk-in pantry, and a spacious layout perfect for entertaining. Adjacent to the kitchen, the mudroom has been fully customized with cabinetry, countertops, a stylish backsplash, and added electrical for all your storage needs. A convenient half bath is also located downstairs, ideal for guests.
The dining room has been completely customized with a dry bar, featuring custom cabinetry, a quartz countertop and backsplash, stunning white oak shelves, and a built-in wine fridge perfect for hosting. The living room has been upgraded to include a modern electric fireplace with built-in drawers and shelving on each side.
Upstairs, you'll find the large primary suite and two spacious guest bedrooms, along with a versatile loft area. Every detail has been thoughtfully upgraded, including luxury vinyl plank flooring, enhanced lighting and mirrors, and custom closet systems in each bedroom. The primary suite features dual sinks, a separate tub and shower, upscale finishes, and ample storage. The laundry room is located on the second floor for added convenience.
The backyard has been fully upgraded with a modern pool with a PebbleTec finish, dual waterfall features, a Baja shelf, and an in-pool table. It also includes travertine patio areas, artificial turf, and a well-designed paver walkway and trash pad. Privacy walls discreetly conceal pool equipment, and electrical work has been done to accommodate outdoor heaters, perfect for enjoying the cooler desert evenings.
Smart home features include Nest thermostats, a security system with cameras, and a smart front door lock.
This home is a rare find in Sky Crossing, offering a blend of luxury, functionality, and thoughtful design that is unparalleled in the neighborhood. Don't miss the opportunity to make this exceptional property your own!
Location
State AZ
County Maricopa
Community Sky Crossing Parcel 9
Direction Go North on 32nd Street and take first left on Ansley Way, right on 31st Way, right on 31st place and follow around to house on left.
Rooms
Other Rooms Loft, Great Room
Master Bedroom Upstairs
Den/Bedroom Plus 4
Separate Den/Office N
Interior
Interior Features Upstairs, Eat-in Kitchen, Breakfast Bar, 9+ Flat Ceilings, Roller Shields, Vaulted Ceiling(s), Wet Bar, Kitchen Island, Pantry, Double Vanity, Full Bth Master Bdrm, Separate Shwr & Tub, High Speed Internet, Smart Home
Heating Natural Gas
Cooling Refrigeration, Programmable Thmstat, Ceiling Fan(s)
Flooring Vinyl, Tile
Fireplaces Number 1 Fireplace
Fireplaces Type 1 Fireplace
Fireplace Yes
Window Features Dual Pane,Low-E
SPA None
Exterior
Exterior Feature Covered Patio(s), Patio
Parking Features Electric Door Opener
Garage Spaces 2.0
Garage Description 2.0
Fence Block, Wrought Iron
Pool Private
Community Features Community Spa Htd, Community Spa, Community Pool Htd, Community Pool, Community Media Room, Playground, Biking/Walking Path, Clubhouse, Fitness Center
Amenities Available Management, Rental OK (See Rmks)
Roof Type Tile
Private Pool Yes
Building
Lot Description Desert Back, Desert Front, Cul-De-Sac, Gravel/Stone Front, Synthetic Grass Back, Auto Timer H2O Front
Story 2
Builder Name Pulte
Sewer Public Sewer
Water City Water
Architectural Style Contemporary
Structure Type Covered Patio(s),Patio
New Construction No
Schools
Elementary Schools Sky Crossing Elementary School
Middle Schools Explorer Middle School
High Schools Pinnacle High School
School District Paradise Valley Unified District
Others
HOA Name Sky Crossing
HOA Fee Include Maintenance Grounds
Senior Community No
Tax ID 213-02-488
Ownership Fee Simple
Acceptable Financing Conventional
Horse Property N
Listing Terms Conventional

Copyright 2024 Arizona Regional Multiple Listing Service, Inc. All rights reserved.

Bob Nathan
Global Private Office Advisor & Associate Broker | License ID: BR006110000
GET MORE INFORMATION





