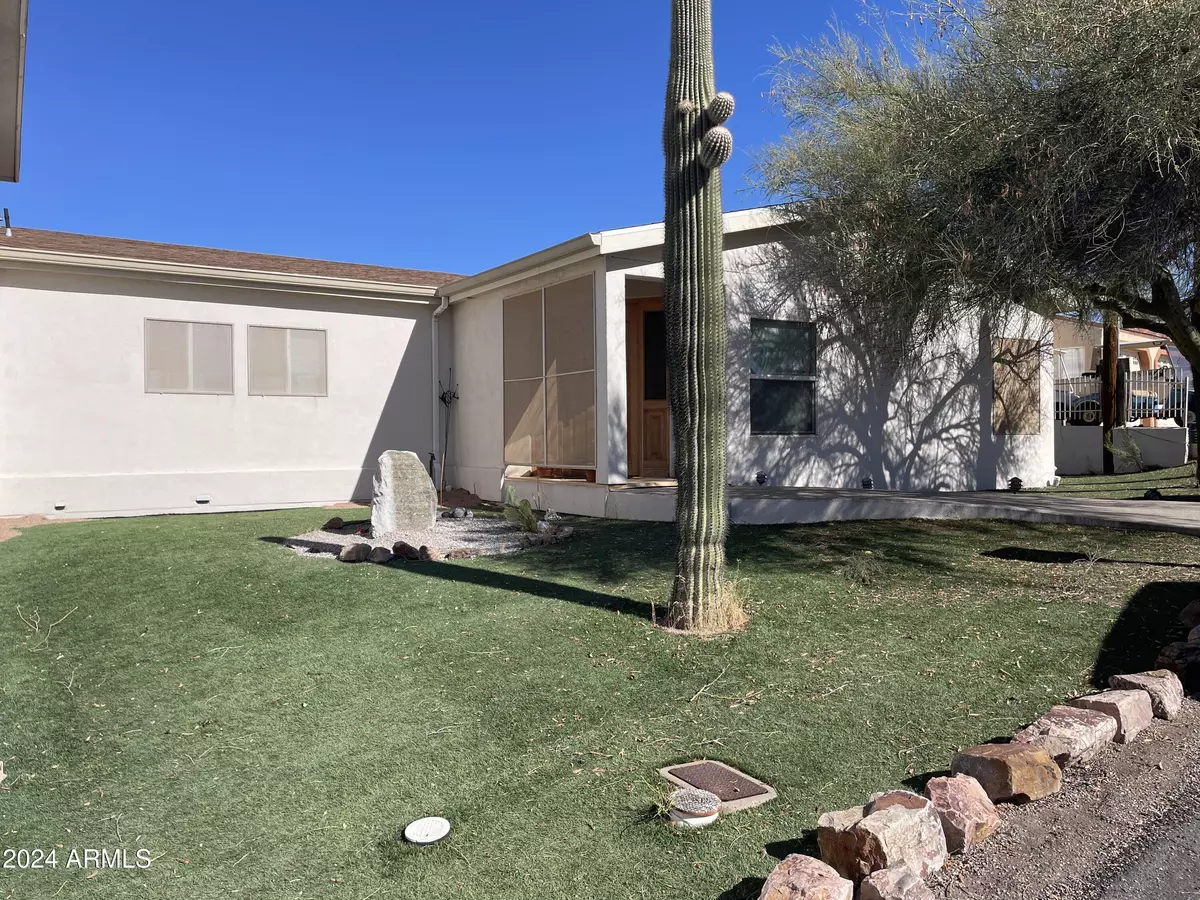
75 N LILLY Court Queen Valley, AZ 85118
3 Beds
2 Baths
1,200 SqFt
UPDATED:
11/25/2024 02:19 PM
Key Details
Property Type Mobile Home
Sub Type Mfg/Mobile Housing
Listing Status Pending
Purchase Type For Sale
Square Footage 1,200 sqft
Price per Sqft $333
Subdivision Queen Valley Estates Unit Three
MLS Listing ID 6787952
Bedrooms 3
HOA Y/N No
Originating Board Arizona Regional Multiple Listing Service (ARMLS)
Year Built 2006
Annual Tax Amount $1,125
Tax Year 2024
Lot Size 0.347 Acres
Acres 0.35
Property Description
Location
State AZ
County Pinal
Community Queen Valley Estates Unit Three
Direction Highway 60 to mile marker 214 to Queen Valley, 4 miles to 4-way stop. Turn left on Queen Valley Drive. Left on Queen Creek Drive, left on Rita Drive, right on Burr Drive, right Lilly Court.
Rooms
Basement Full, Partial
Master Bedroom Split
Den/Bedroom Plus 4
Separate Den/Office Y
Interior
Interior Features Central Vacuum, Drink Wtr Filter Sys, Soft Water Loop, Vaulted Ceiling(s), Kitchen Island, Pantry, Full Bth Master Bdrm
Heating Electric
Cooling Refrigeration, Programmable Thmstat, Ceiling Fan(s)
Flooring Carpet, Tile, Concrete
Fireplaces Number No Fireplace
Fireplaces Type None
Fireplace No
Window Features Dual Pane
SPA None
Exterior
Exterior Feature Balcony, Covered Patio(s), RV Hookup
Garage Spaces 3.0
Garage Description 3.0
Fence None
Pool None
Community Features Community Spa Htd, Community Pool Htd, Coin-Op Laundry
Amenities Available None
View Mountain(s)
Roof Type Composition
Private Pool No
Building
Lot Description Desert Back, Cul-De-Sac, Gravel/Stone Front, Synthetic Grass Frnt
Story 1
Builder Name unknown
Sewer Public Sewer
Water City Water
Structure Type Balcony,Covered Patio(s),RV Hookup
New Construction No
Schools
Elementary Schools Peralta Trail Elementary School
Middle Schools Cactus Canyon Junior High
High Schools Apache Junction High School
School District Apache Junction Unified District
Others
HOA Fee Include No Fees
Senior Community No
Tax ID 104-43-114-A
Ownership Fee Simple
Acceptable Financing Conventional, FHA, VA Loan
Horse Property N
Listing Terms Conventional, FHA, VA Loan

Copyright 2024 Arizona Regional Multiple Listing Service, Inc. All rights reserved.

Bob Nathan
Global Private Office Advisor & Associate Broker | License ID: BR006110000
GET MORE INFORMATION


