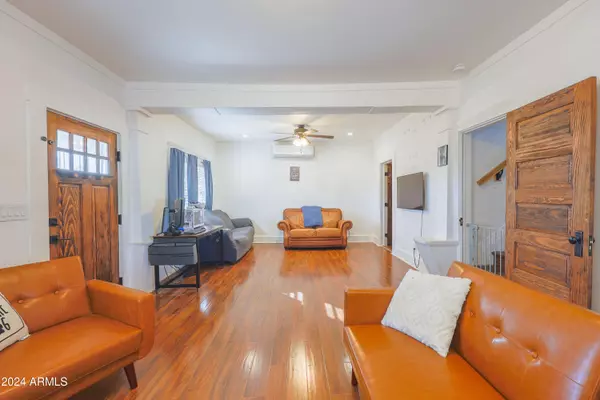
1040 E 9TH Street Douglas, AZ 85607
4 Beds
3.25 Baths
2,043 SqFt
UPDATED:
12/01/2024 07:07 PM
Key Details
Property Type Single Family Home
Sub Type Single Family - Detached
Listing Status Active
Purchase Type For Sale
Square Footage 2,043 sqft
Price per Sqft $112
Subdivision Douglas Townsite
MLS Listing ID 6788101
Style Other (See Remarks)
Bedrooms 4
HOA Y/N No
Originating Board Arizona Regional Multiple Listing Service (ARMLS)
Year Built 1908
Annual Tax Amount $1,620
Tax Year 2024
Lot Size 8,868 Sqft
Acres 0.2
Property Description
Location
State AZ
County Cochise
Community Douglas Townsite
Direction South on A Avenue, West on 9th Street, home on NW Corner of 9th & A Ave.
Rooms
Master Bedroom Upstairs
Den/Bedroom Plus 4
Separate Den/Office N
Interior
Interior Features Upstairs, Full Bth Master Bdrm, High Speed Internet
Heating Electric
Cooling Mini Split, Wall/Window Unit(s), Ceiling Fan(s)
Flooring Laminate, Wood
Fireplaces Number 1 Fireplace
Fireplaces Type 1 Fireplace, Family Room
Fireplace Yes
Window Features Dual Pane
SPA None
Exterior
Exterior Feature Covered Patio(s), Storage
Garage Spaces 2.0
Garage Description 2.0
Fence Block, Wood
Pool None
Amenities Available None
Roof Type Composition
Private Pool No
Building
Lot Description Dirt Front, Dirt Back
Story 2
Builder Name UNK
Sewer Sewer in & Cnctd, Public Sewer
Water City Water
Architectural Style Other (See Remarks)
Structure Type Covered Patio(s),Storage
New Construction No
Schools
Elementary Schools Sarah Marley School
Middle Schools Ray Borane Middle School
High Schools Douglas High School
School District Douglas Unified District
Others
HOA Fee Include No Fees
Senior Community No
Tax ID 409-04-048
Ownership Fee Simple
Acceptable Financing Conventional, FHA, VA Loan
Horse Property N
Listing Terms Conventional, FHA, VA Loan

Copyright 2024 Arizona Regional Multiple Listing Service, Inc. All rights reserved.

Bob Nathan
Global Private Office Advisor & Associate Broker | License ID: BR006110000
GET MORE INFORMATION





