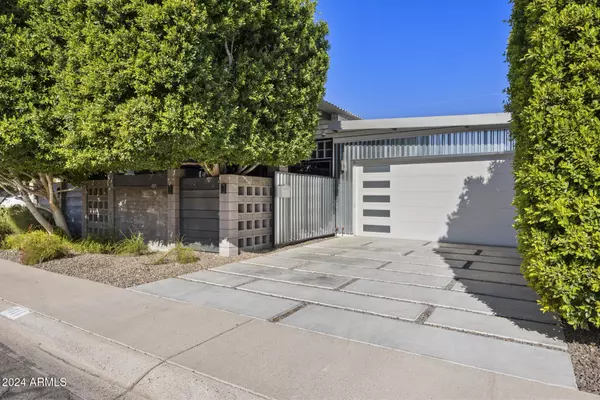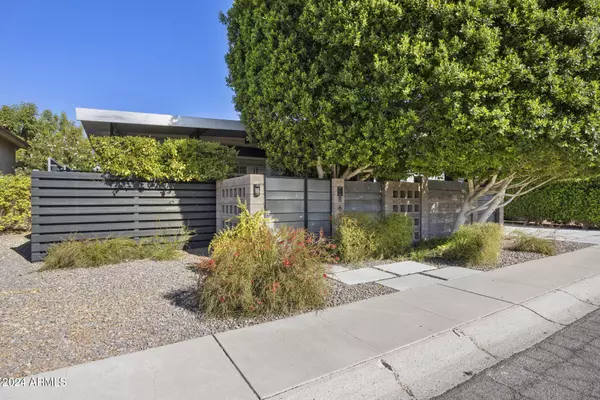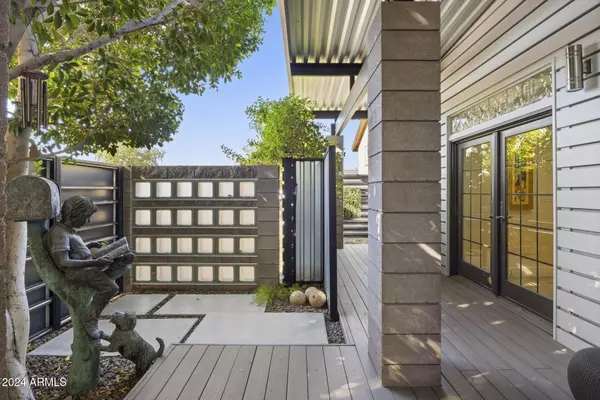
8614 E BERRIDGE Lane Scottsdale, AZ 85250
3 Beds
2.5 Baths
3,146 SqFt
UPDATED:
12/01/2024 06:55 AM
Key Details
Property Type Single Family Home
Sub Type Single Family - Detached
Listing Status Active
Purchase Type For Sale
Square Footage 3,146 sqft
Price per Sqft $826
Subdivision Park Scottsdale 6
MLS Listing ID 6785659
Style Contemporary,Other (See Remarks)
Bedrooms 3
HOA Y/N No
Originating Board Arizona Regional Multiple Listing Service (ARMLS)
Year Built 2014
Annual Tax Amount $3,497
Tax Year 2024
Lot Size 7,518 Sqft
Acres 0.17
Property Description
" No hallways - all rooms communicate with the 55' Great-room w/13' vaulted ceilings & perforated metal panels - exposed beams - side metal panels w/ ceiling lights.
" Lightform Lighting Scottsdale - 3 - Modern Forms - pendant lights - A nostalgic, throwback paying homage to sixties. Wrapped in double layer acoustic felt - "Groovy" brings an upscale downtown vibe
" 19x20 kitchen
" Pot filler, gas 5 burner stove, KitchenAid appliances - 2 refrigerators, double oven, built in micro, 3rd rack dishwasher
" xI-beam & glass & marble tile kitchen lighted kitchen island
" Custom backsplash tile to ceiling & lighted - limestone tiled counters
" Valley Lighting Scottsdale- 3 -pendants kitchen 18" W x 22" H - by Capital Lighting
" Kitchen windows open to waterfall / pool
" Plethora of cabinets & storage & customized pantry
" Second sink in laundry room w/ 4 door KitchenAid fridge & limestone counters
" Whole house water purification system
" Anderson windows and sliders. tinted glass - ultimate summer & winter home
" Wet bar w/ wine fridge & sink & glass counter
" floating monolith, remote controlled gas fireplace - custom tile / lighted
" waterproof - Wide luxury vinyl plank - Oak flooring , Eternity /Valiant Collection
" custom glass block thru-out the house
" rolling 'fluted' glass insert custom pocket doors by Feather River
" 2 car garage - Anderson clerestory windows , AC Garage with triple flake epoxy, custom Classy Closet cabinets, custom insulated garage door -
" Single level no stairs or transition strips inside house
" Guest room jack jill bathroom marble floors, marble tile countertops, Vigo glass bowl sinks, Vigo faucets, tub/shower glass door with rolling rail mechanism - glass block windows- pocket doors, walk in closet
" 3 bedroom closets all designed & customized by classy closets
" High efficiency, spray foam insulation in ceiling & exterior walls.
" Metal roof
" *' metal & block fencing sides & back - rare privacy
" Fenced, gated and private courtyard entrance with waterfall & channeled fire pit, custom made frosted glass w/block & metal detail fencing
" 30' radius staircase waterfall w/diving pool - set up for gas or elect heater
" Low maintenance lock n leave
" Master opens to pool/waterfall - shower glass view of yard and pool/waterfall . windows & glass block all around
" WAC "Mythical" master bedroom sconces
" Master bathroom custom glass & limestone counters, Vigo modern sinks & faucets & shower system.
" Jetta Tubs & Kitchen / Scottsdale - DADOQuartz 90 gal soaking tub hand polished - materials from south Africa - stone resin - kohler fixtures - custom tiled walls to ceiling - Valley Lighting Pendant
" Custom Hunter Douglas automated blinds in master & guest room,
" Custom Hunter Douglas panel blinds office
" NO HOA
" Custom silver Travertine decking surrounds pool & turf w/travertine
" Alfresco - ALX2 - 42' built-in grill with sear & smoker & rotisserie - infrared - custom built island by Pete (Creative Concrete)
" Guest bedroom Anderson French style doors open to patio with waterfall sounds & fire
" 3d bedroom - Queen Size 'Lori Bed' - used as den
" 2023 new pool / waterfall equipment
" 2023 - 2 new HVAC units
Location
State AZ
County Maricopa
Community Park Scottsdale 6
Direction Traveling West on McDonald Dr., turn Right on 86th St., take your first Right on E. Berridge., subject property is on your left.
Rooms
Other Rooms Guest Qtrs-Sep Entrn, Great Room
Master Bedroom Split
Den/Bedroom Plus 4
Separate Den/Office Y
Interior
Interior Features See Remarks, Eat-in Kitchen, Drink Wtr Filter Sys, Fire Sprinklers, No Interior Steps, Vaulted Ceiling(s), Wet Bar, Kitchen Island, Pantry, Double Vanity, Full Bth Master Bdrm, Separate Shwr & Tub, High Speed Internet
Heating Electric
Cooling Refrigeration
Flooring Other, Stone, Tile
Fireplaces Type 2 Fireplace, Gas
Fireplace Yes
Window Features Sunscreen(s),Dual Pane,Low-E,Tinted Windows,Wood Frames
SPA None
Exterior
Exterior Feature Covered Patio(s), Patio, Private Yard, Built-in Barbecue
Parking Features Attch'd Gar Cabinets, Dir Entry frm Garage, Electric Door Opener, Temp Controlled
Garage Spaces 2.0
Garage Description 2.0
Fence See Remarks, Other, Block
Pool Diving Pool, Private
Amenities Available None
Roof Type Reflective Coating,Metal
Accessibility Hard/Low Nap Floors
Private Pool Yes
Building
Lot Description Sprinklers In Rear, Sprinklers In Front, Gravel/Stone Front, Gravel/Stone Back, Synthetic Grass Back, Auto Timer H2O Front, Auto Timer H2O Back
Story 1
Builder Name CUSTOM
Sewer Sewer in & Cnctd, Public Sewer
Water City Water
Architectural Style Contemporary, Other (See Remarks)
Structure Type Covered Patio(s),Patio,Private Yard,Built-in Barbecue
New Construction No
Schools
Elementary Schools Pueblo Elementary School
Middle Schools Mohave Middle School
High Schools Saguaro High School
School District Scottsdale Unified District
Others
HOA Fee Include No Fees
Senior Community No
Tax ID 174-10-171
Ownership Fee Simple
Acceptable Financing Conventional
Horse Property N
Listing Terms Conventional
Special Listing Condition Owner/Agent

Copyright 2024 Arizona Regional Multiple Listing Service, Inc. All rights reserved.

Bob Nathan
Global Private Office Advisor & Associate Broker | License ID: BR006110000
GET MORE INFORMATION





