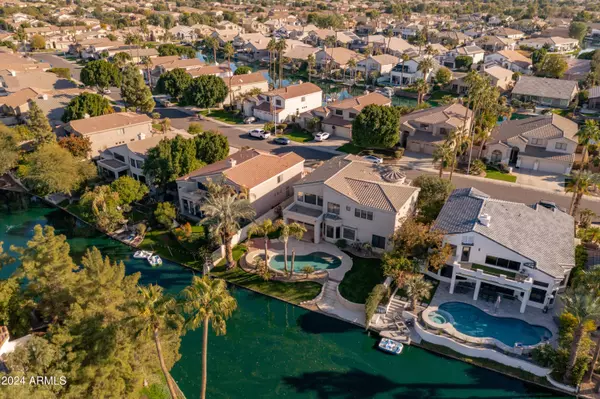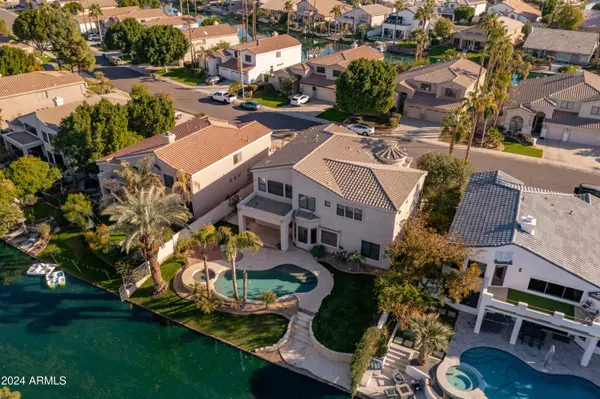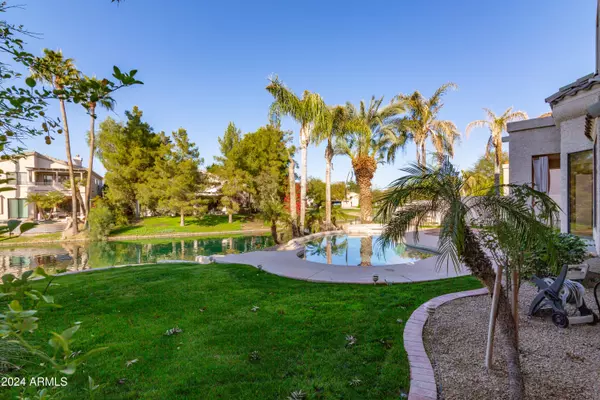
744 W DESERT BROOM Drive Chandler, AZ 85248
4 Beds
4 Baths
3,194 SqFt
UPDATED:
12/04/2024 08:15 AM
Key Details
Property Type Single Family Home
Sub Type Single Family - Detached
Listing Status Active
Purchase Type For Sale
Square Footage 3,194 sqft
Price per Sqft $297
Subdivision Ocotillo East
MLS Listing ID 6789172
Style Santa Barbara/Tuscan
Bedrooms 4
HOA Fees $240/qua
HOA Y/N Yes
Originating Board Arizona Regional Multiple Listing Service (ARMLS)
Year Built 1999
Annual Tax Amount $3,631
Tax Year 2024
Lot Size 7,950 Sqft
Acres 0.18
Property Description
Minutes away from a ton of shopping, entertainment and dining destinations. This stunning 5 bedroom(4+1) + 4 bathroom house features a functional floor plan with a grand entrance and a beautiful spiral staircase. The lower level has a large family room, living room with vaulted ceilings, kitchen and dining room, all providing great views of the lake in the backyard. There is also a room and a full bathroom downstairs. Large master's suite upstairs also overlooks the lake. In addition to the master's suite, the upper level has 3 more bedrooms, 2 bathrooms and a large laundry with gas and electric connections. Beautifully landscaped backyard features natural turf, a pool + spa and a private dock for lake access. 3 car garage in split 2+1 configuration is great for additional storage. It also come with Tesla wall connector charger for your EV. Upstairs flooring upgraded with luxury vinyl in 2020. Both AC units were replaced with high efficiency HVAC in 2021, along with natural gas water heater, water softener, variable speed pool pump and pool filter. Do not miss this amazing oasis in the desert.
Location
State AZ
County Maricopa
Community Ocotillo East
Rooms
Other Rooms Great Room, Family Room
Master Bedroom Split
Den/Bedroom Plus 5
Separate Den/Office Y
Interior
Interior Features Upstairs, Eat-in Kitchen, 9+ Flat Ceilings, Drink Wtr Filter Sys, Soft Water Loop, Vaulted Ceiling(s), Kitchen Island, Double Vanity, Full Bth Master Bdrm, Separate Shwr & Tub, High Speed Internet, Granite Counters
Heating Natural Gas
Cooling Refrigeration, Ceiling Fan(s)
Flooring Carpet, Vinyl, Tile
Fireplaces Number No Fireplace
Fireplaces Type None
Fireplace No
Window Features Sunscreen(s)
SPA Heated,Private
Exterior
Exterior Feature Covered Patio(s), Patio
Parking Features Electric Door Opener
Garage Spaces 3.0
Garage Description 3.0
Fence Block, Partial
Pool Private
Community Features Lake Subdivision, Golf, Biking/Walking Path
Amenities Available Management, Rental OK (See Rmks)
Roof Type Tile
Private Pool Yes
Building
Lot Description Waterfront Lot, Sprinklers In Rear, Sprinklers In Front, Grass Front, Grass Back
Story 2
Builder Name unknown
Sewer Public Sewer
Water City Water
Architectural Style Santa Barbara/Tuscan
Structure Type Covered Patio(s),Patio
New Construction No
Schools
Elementary Schools Robert And Danell Tarwater Elementary
Middle Schools Bogle Junior High School
High Schools Hamilton High School
Others
HOA Name CMCC
HOA Fee Include Maintenance Grounds
Senior Community No
Tax ID 303-40-173
Ownership Fee Simple
Acceptable Financing Conventional, 1031 Exchange, VA Loan
Horse Property N
Listing Terms Conventional, 1031 Exchange, VA Loan

Copyright 2024 Arizona Regional Multiple Listing Service, Inc. All rights reserved.

Bob Nathan
Global Private Office Advisor & Associate Broker | License ID: BR006110000
GET MORE INFORMATION





