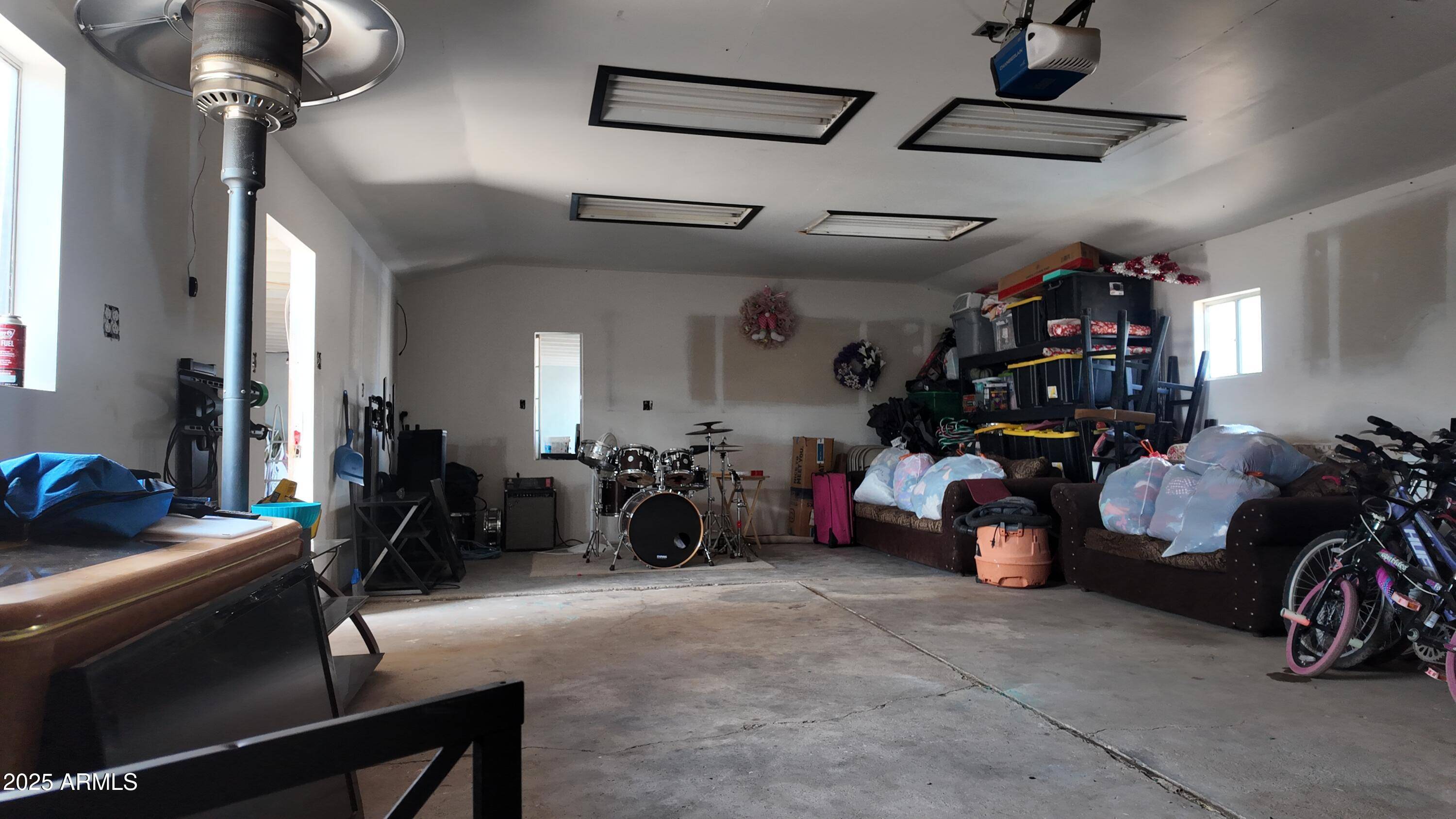1926 E 8th St Street Douglas, AZ 85607
3 Beds
2 Baths
2,086 SqFt
UPDATED:
Key Details
Property Type Single Family Home
Sub Type Single Family Residence
Listing Status Active
Purchase Type For Sale
Square Footage 2,086 sqft
Price per Sqft $130
Subdivision Fronteir Village 1
MLS Listing ID 6888863
Style Contemporary
Bedrooms 3
HOA Y/N No
Year Built 1968
Annual Tax Amount $1,940
Tax Year 2024
Lot Size 0.300 Acres
Acres 0.3
Property Sub-Type Single Family Residence
Source Arizona Regional Multiple Listing Service (ARMLS)
Property Description
Location
State AZ
County Cochise
Community Fronteir Village 1
Direction South on Ave A (Interestate 80), Left (East) on 8th St.
Rooms
Other Rooms Great Room, Family Room
Master Bedroom Split
Den/Bedroom Plus 4
Separate Den/Office Y
Interior
Interior Features High Speed Internet, Full Bth Master Bdrm, Separate Shwr & Tub
Heating Natural Gas
Cooling Central Air
Flooring Vinyl, Tile
Fireplaces Type 1 Fireplace, Master Bedroom
Fireplace Yes
SPA None
Laundry Wshr/Dry HookUp Only
Exterior
Exterior Feature Storage
Garage Spaces 2.0
Garage Description 2.0
Fence Block, Wood
Pool None
Roof Type Other,Rock
Private Pool No
Building
Lot Description Gravel/Stone Front, Synthetic Grass Frnt
Story 1
Builder Name UNK
Sewer Public Sewer
Water City Water
Architectural Style Contemporary
Structure Type Storage
New Construction No
Schools
Elementary Schools Stevenson Elementary School
Middle Schools Paul H Huber Jr High School
High Schools Douglas High School
School District Douglas Unified District
Others
HOA Fee Include No Fees
Senior Community No
Tax ID 409-18-046
Ownership Fee Simple
Acceptable Financing Cash, FannieMae (HomePath), Conventional, 1031 Exchange, FHA, VA Loan
Horse Property N
Listing Terms Cash, FannieMae (HomePath), Conventional, 1031 Exchange, FHA, VA Loan

Copyright 2025 Arizona Regional Multiple Listing Service, Inc. All rights reserved.
Bob Nathan
Global Private Office Advisor & Associate Broker | License ID: BR006110000
GET MORE INFORMATION





