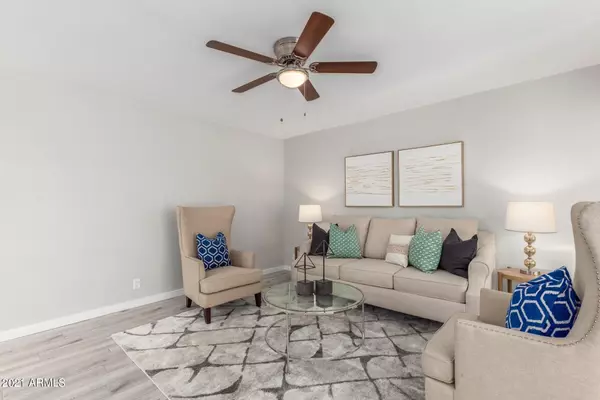$503,500
$499,900
0.7%For more information regarding the value of a property, please contact us for a free consultation.
6129 E VERNON Avenue Scottsdale, AZ 85257
3 Beds
2 Baths
1,960 SqFt
Key Details
Sold Price $503,500
Property Type Townhouse
Sub Type Townhouse
Listing Status Sold
Purchase Type For Sale
Square Footage 1,960 sqft
Price per Sqft $256
Subdivision Heritage East Unit 4
MLS Listing ID 6177938
Sold Date 02/24/21
Bedrooms 3
HOA Fees $225/mo
HOA Y/N Yes
Originating Board Arizona Regional Multiple Listing Service (ARMLS)
Year Built 1973
Annual Tax Amount $2,297
Tax Year 2020
Lot Size 3,915 Sqft
Acres 0.09
Property Description
Amazing, completely updated 3 bedroom 2 bath home in the highly sought-after Heritage East community, featuring heated pool & clubhouse, walking distance to Papago Park. Perfect location nearby the 101 & 202, Old Town Scottsdale, Sky Harbor, Tempe, Phx Zoo, Fashion Square, and everything Scottsdale has to offer. Home features modern, hardwood-look porcelain tile. Beautiful upgraded granite and backsplash. Brand new white, soft-close shaker cabinets. New stainless steel appliances. Amazing, spacious kitchen open to family room with fireplace. Fully updated master and guest bath with modern, tiled showers, rain faucet, freestanding tub. Brand new upgraded carpet. New dual pane windows. Plantation shutters. New paint, and much more. Fabulous and luxurious Scottsdale home that won't last long!
Location
State AZ
County Maricopa
Community Heritage East Unit 4
Direction From the intersection of 64th St & Thomas Rd head South on 64th St. Turn West on Oak St. Turn North (R) on 61st Pl. Home is on the right-hand side corner of Vernon Ave.
Rooms
Den/Bedroom Plus 3
Ensuite Laundry Wshr/Dry HookUp Only
Separate Den/Office N
Interior
Interior Features Walk-In Closet(s), Breakfast Bar, Kitchen Island, Double Vanity, Full Bth Master Bdrm, Separate Shwr & Tub, Granite Counters
Laundry Location Wshr/Dry HookUp Only
Heating Electric
Cooling Refrigeration, Ceiling Fan(s)
Flooring Carpet, Tile
Fireplaces Type 1 Fireplace
Fireplace Yes
SPA Community, None
Laundry Wshr/Dry HookUp Only
Exterior
Exterior Feature Patio
Garage Spaces 2.0
Garage Description 2.0
Fence Wrought Iron
Pool None
Community Features Pool, Biking/Walking Path, Clubhouse
Utilities Available SRP
Amenities Available Management
Waterfront No
Roof Type Built-Up
Building
Lot Description Gravel/Stone Front, Grass Front, Grass Back
Story 1
Builder Name Unk
Sewer Public Sewer
Water City Water
Structure Type Patio
Schools
Elementary Schools Griffith Elementary School
Middle Schools Griffith Elementary School
High Schools Camelback High School
School District Phoenix Union High School District
Others
HOA Name Heritage East
HOA Fee Include Common Area Maint
Senior Community No
Tax ID 129-23-185
Ownership Fee Simple
Acceptable Financing Cash, Conventional, FHA, VA Loan
Horse Property N
Listing Terms Cash, Conventional, FHA, VA Loan
Financing Conventional
Read Less
Want to know what your home might be worth? Contact us for a FREE valuation!

Our team is ready to help you sell your home for the highest possible price ASAP

Copyright 2024 Arizona Regional Multiple Listing Service, Inc. All rights reserved.
Bought with Jason Mitchell Real Estate

Bob Nathan
Global Private Office Advisor & Associate Broker | License ID: BR006110000
GET MORE INFORMATION





