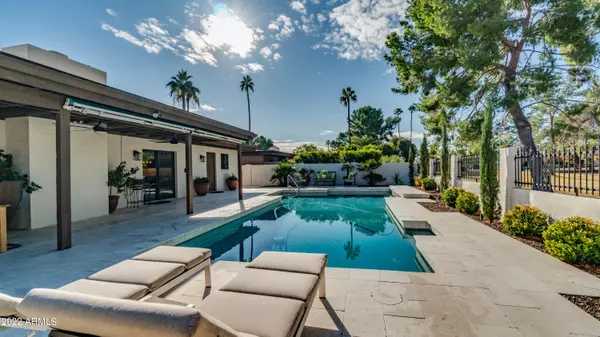$1,450,000
$1,450,000
For more information regarding the value of a property, please contact us for a free consultation.
7736 N VIA DEL SENDERO -- Scottsdale, AZ 85258
4 Beds
2.5 Baths
3,000 SqFt
Key Details
Sold Price $1,450,000
Property Type Single Family Home
Sub Type Single Family - Detached
Listing Status Sold
Purchase Type For Sale
Square Footage 3,000 sqft
Price per Sqft $483
Subdivision Paseo Village 2Nd Replat
MLS Listing ID 6345351
Sold Date 03/04/22
Style Ranch
Bedrooms 4
HOA Fees $19/ann
HOA Y/N Yes
Originating Board Arizona Regional Multiple Listing Service (ARMLS)
Year Built 1976
Annual Tax Amount $3,454
Tax Year 2021
Lot Size 9,922 Sqft
Acres 0.23
Property Description
Owner/Agents. Beautifully remodeled McCormick Ranch home with stunning resort-like backyard overlooking 11 acre Comanche Park. Amazing kitchen with all new stainless appliances, including double oven, induction cooktop, flush mount vent, dishwasher, and side-by-side/lower freezer refrigerator with water/ice. Tons of quartz countertop space, under cabinet lighting with USB ports, lots of cabinet storage with soft-close drawers and pull out shelves and hidden trash/recycling. Huge walk-in pantry with separate refrigerator/freezer. The interior has dark stained Mexican tile, new black cabinetry, quartz countertops, and chrome hardware that give the home a modern look while keeping some of its Mid-century charm, including and indoor atrium and beamed ceilings. Large master suite with separate entrance to the patio/pool. Huge walk in closet, bathroom with freestanding soaking tub and extra large walk-in shower with dual shower heads, rain shower, two body sprayers and bench. Formal living and dining room, separate laundry with extra storage and LG washer and dryer, Ring doorbell + floodlight, LED lighting and ceiling fans throughout, as well as modern light fixtures. New outlets and light switches with dimmers and USB ports. Gas fireplace, wet bar with sink, two large linen closets, and coat closet. Huge, heated salt water pool with new equipment (2018), limestone almost everywhere, outdoor kitchen with sink and gas grill. 2 car garage with epoxy floors and bonus storage room. New windows in 2018, newly sealed roof (2021), and so much more! Close to everything Scottdale!
Location
State AZ
County Maricopa
Community Paseo Village 2Nd Replat
Rooms
Master Bedroom Split
Den/Bedroom Plus 4
Ensuite Laundry Dryer Included, Washer Included
Separate Den/Office N
Interior
Interior Features Walk-In Closet(s), Vaulted Ceiling(s), Pantry, Full Bth Master Bdrm, Separate Shwr & Tub, High Speed Internet
Laundry Location Dryer Included, Washer Included
Heating Natural Gas
Cooling Refrigeration
Flooring Tile
Fireplaces Type 1 Fireplace, Gas
Fireplace Yes
Window Features ENERGY STAR Qualified Windows, Double Pane Windows
SPA None
Laundry Dryer Included, Washer Included
Exterior
Exterior Feature Patio, Private Yard, Storage, Built-in Barbecue
Garage Spaces 2.0
Garage Description 2.0
Fence Block
Pool Variable Speed Pump, Heated, Private
Community Features Tennis Court(s), Playground, Biking/Walking Path
Utilities Available APS, SW Gas
Amenities Available Rental OK (See Rmks)
Waterfront No
Roof Type Foam
Building
Lot Description Grass Front, Synthetic Grass Back, Auto Timer H2O Front
Story 1
Builder Name UNK
Sewer Public Sewer
Water City Water
Architectural Style Ranch
Structure Type Patio, Private Yard, Storage, Built-in Barbecue
Schools
Elementary Schools Cochise Elementary School
Middle Schools Cocopah Middle School
High Schools Chaparral High School
School District Scottsdale Unified District
Others
HOA Name MCRPOA
HOA Fee Include Common Area Maint
Senior Community No
Tax ID 177-04-474
Ownership Fee Simple
Acceptable Financing Conventional
Horse Property N
Listing Terms Conventional
Financing Conventional
Special Listing Condition Owner/Agent
Read Less
Want to know what your home might be worth? Contact us for a FREE valuation!

Our team is ready to help you sell your home for the highest possible price ASAP

Copyright 2024 Arizona Regional Multiple Listing Service, Inc. All rights reserved.
Bought with Goddes Homes

Bob Nathan
Global Private Office Advisor & Associate Broker | License ID: BR006110000
GET MORE INFORMATION





