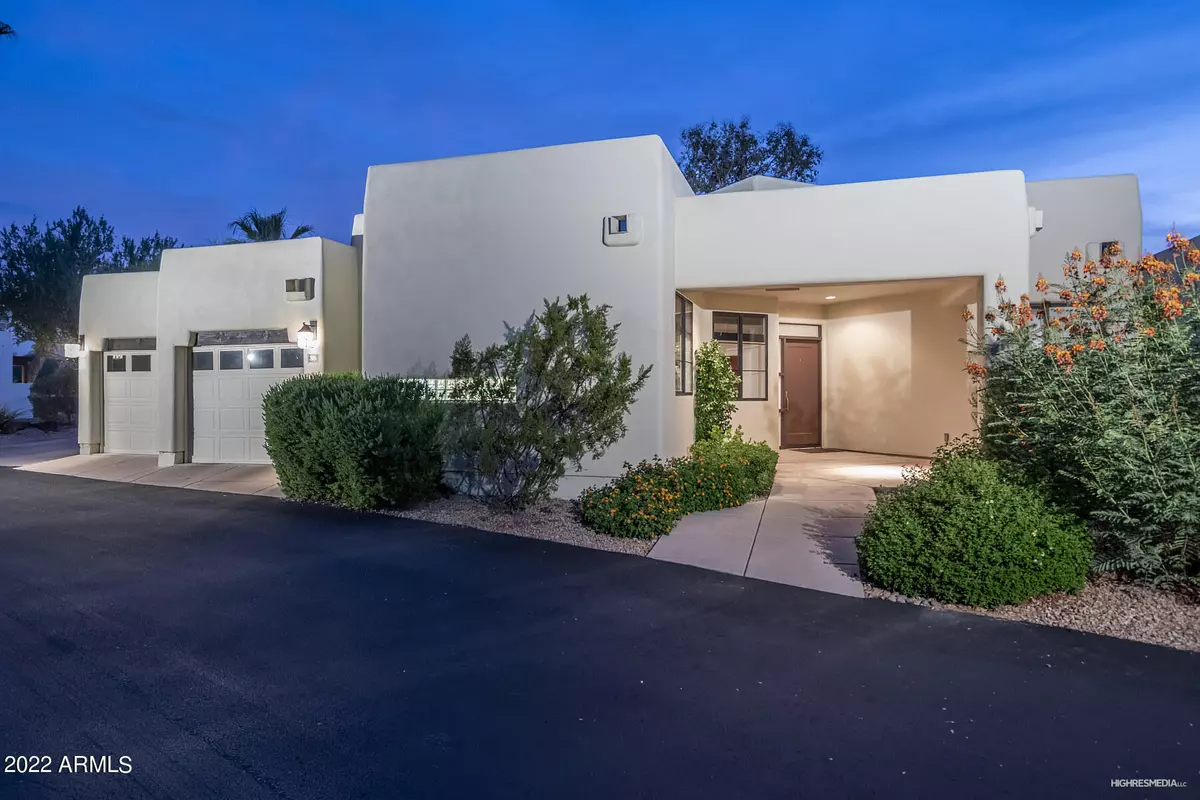$1,350,000
$1,400,000
3.6%For more information regarding the value of a property, please contact us for a free consultation.
5101 N Casa Blanca Drive #301 Paradise Valley, AZ 85253
2 Beds
2 Baths
1,914 SqFt
Key Details
Sold Price $1,350,000
Property Type Single Family Home
Sub Type Single Family - Detached
Listing Status Sold
Purchase Type For Sale
Square Footage 1,914 sqft
Price per Sqft $705
Subdivision Casa Blanca
MLS Listing ID 6441047
Sold Date 11/01/22
Style Contemporary
Bedrooms 2
HOA Fees $850/mo
HOA Y/N Yes
Originating Board Arizona Regional Multiple Listing Service (ARMLS)
Year Built 1991
Annual Tax Amount $4,207
Tax Year 2021
Lot Size 5,290 Sqft
Acres 0.12
Property Description
Resort-style living at Casa Blanca! This Phase 3 home is detached, one level with a 2-car garage & has stunning rare views of Camelback Mountain! It has been lovingly maintained & is move-in ready but, at this price, someone can have a lot of fun with a remodel project. The floor plan is open & bright with wood floors, vaulted ceilings, gas fireplace & a flexible layout that opens to the spacious rear yard which is a clean slate waiting for someone's imagination. Coveted Casa Blanca, a historic former resort, sits on 22 acres with 3 heated pools, 2 tennis courts, a rose garden, cactus garden & a 24/7 manned guard house. Located on one of Paradise Valley's most exclusive streets with multi-million dollar homes & a half mile from Downtown Scottsdale with world-class shopping & restaurants.
Location
State AZ
County Maricopa
Community Casa Blanca
Direction North on 66th Street (which turns into Casa Blanca DR) to guard house on east side of the street. Guard will direct you from there.
Rooms
Other Rooms Family Room
Den/Bedroom Plus 2
Ensuite Laundry Dryer Included, Inside, Washer Included
Separate Den/Office N
Interior
Interior Features Walk-In Closet(s), Eat-in Kitchen, Breakfast Bar, 9+ Flat Ceilings, Fire Sprinklers, No Interior Steps, Vaulted Ceiling(s), Double Vanity, Full Bth Master Bdrm, Separate Shwr & Tub, High Speed Internet, Granite Counters
Laundry Location Dryer Included, Inside, Washer Included
Heating Electric
Cooling Refrigeration, Ceiling Fan(s)
Flooring Carpet, Tile, Wood
Fireplaces Type 1 Fireplace, Family Room, Gas
Fireplace Yes
Window Features Skylight(s), Double Pane Windows, Low Emissivity Windows
SPA Community, Heated, None
Laundry Dryer Included, Inside, Washer Included
Exterior
Exterior Feature Covered Patio(s), Patio, Private Street(s), Private Yard
Garage Dir Entry frm Garage, Electric Door Opener, Extnded Lngth Garage
Garage Spaces 2.0
Garage Description 2.0
Fence Block
Pool Community, Heated, None
Community Features Guarded Entry, Tennis Court(s), Biking/Walking Path, Clubhouse
Utilities Available APS, SW Gas
Amenities Available Management, Rental OK (See Rmks)
Waterfront No
View Mountain(s)
Roof Type Foam
Parking Type Dir Entry frm Garage, Electric Door Opener, Extnded Lngth Garage
Building
Lot Description Sprinklers In Front, Corner Lot, Desert Front, Natural Desert Back, Auto Timer H2O Front
Story 1
Builder Name Unknown
Sewer Sewer in & Cnctd, Public Sewer
Water Pvt Water Company
Architectural Style Contemporary
Structure Type Covered Patio(s), Patio, Private Street(s), Private Yard
Schools
Elementary Schools Kiva Elementary School
Middle Schools Mohave Middle School
High Schools Saguaro High School
School District Scottsdale Unified District
Others
HOA Name Casa Blanca
HOA Fee Include Water, Front Yard Maint, Sewer, Common Area Maint, Blanket Ins Policy, Garbage Collection, Street Maint
Senior Community No
Tax ID 173-20-265
Ownership Fee Simple
Acceptable Financing Cash, Conventional
Horse Property N
Listing Terms Cash, Conventional
Financing Other
Read Less
Want to know what your home might be worth? Contact us for a FREE valuation!

Our team is ready to help you sell your home for the highest possible price ASAP

Copyright 2024 Arizona Regional Multiple Listing Service, Inc. All rights reserved.
Bought with Realty ONE Group

Bob Nathan
Global Private Office Advisor & Associate Broker | License ID: BR006110000
GET MORE INFORMATION





