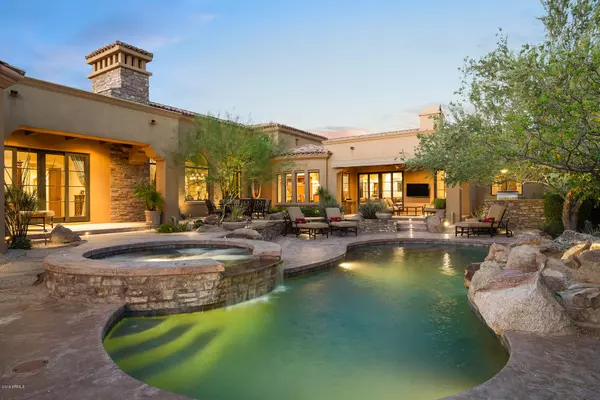$1,650,000
$1,650,000
For more information regarding the value of a property, please contact us for a free consultation.
13759 E GARY Road Scottsdale, AZ 85259
5 Beds
5,672 SqFt
Key Details
Sold Price $1,650,000
Property Type Single Family Home
Sub Type Single Family - Detached
Listing Status Sold
Purchase Type For Sale
Square Footage 5,672 sqft
Price per Sqft $290
Subdivision Sierra Hills
MLS Listing ID 5965133
Sold Date 01/14/20
Style Santa Barbara/Tuscan
Bedrooms 5
HOA Fees $100/qua
HOA Y/N Yes
Originating Board Arizona Regional Multiple Listing Service (ARMLS)
Year Built 2005
Annual Tax Amount $11,554
Tax Year 2018
Lot Size 0.948 Acres
Acres 0.95
Property Description
This absolutely stunning 5 bedroom, 5.5 bathroom custom luxury home is located in the exclusive gated Sierra Hills community, and has amazing views of the surrounding mountains. The home boasts 4 en suite bedrooms, a media/game room, master bedroom exercise room, a computer room/office, butler pantry with wet bar and a kitchen well-appointed with a gas Wolf 6-burner cooktop, SubZero, double ovens and an Asco dishwasher. No detail was left out of this gorgeous home designed by Mark Candelaria. Exposed wood beams and vaulted ceilings highlight the open floorplan, while the wood and stone accents bring warmth and coziness to this large 5,600+ sq. ft. home. With the media room adjacent to the family room & close to the kitchen, entertaining friends and family couldn't be easier. The master bathroom is actually two bathrooms - one for her, with a large jetted tub accented by a picture window view of the mountains, and one for him, with a large walk in shower. The back yard allows for stunning southern views of the mountains and desert, and provides the perfect year-round oasis with its gas fire pit, heated sparkling pool & spa, complete with water feature. Multiple levels of deck, built-in BBQ and an oversized covered patio finish this enchanting outdoor space. All facts, figures and measurements are approximate, subject to change without notice and not guaranteed by listing agents/brokerage or seller.
Location
State AZ
County Maricopa
Community Sierra Hills
Direction North on 136th St to Desert Cove. East on Desert Cove to 136th Pl. North on 136th Pl (through gate) to Gary Rd. East to home. (Please make sure you are at SIERRA HILLS and not Sierra Estates.)
Rooms
Other Rooms ExerciseSauna Room, Media Room, Family Room
Master Bedroom Split
Den/Bedroom Plus 6
Ensuite Laundry Engy Star (See Rmks), Inside
Separate Den/Office Y
Interior
Interior Features Central Vacuum, Drink Wtr Filter Sys, Fire Sprinklers3, Furnished(See Rmrks), No Interior Steps, Skylight(s), Soft Water Loop, Vaulted Ceiling(s), Water Softener Owned, Wet Bar
Laundry Location Engy Star (See Rmks), Inside
Heating Natural Gas
Cooling Refrigeration, Ceiling Fan(s), Programmable Thmstat
Flooring Carpet, Stone, Wood
Fireplaces Type 2 Fireplace, Fireplace Family Rm, Fireplace Master Bdr, Gas Fireplace, Firepit
Fireplace Yes
Window Features Sunscreen(s), Dual Pane
SPA Heated, Private
Laundry Engy Star (See Rmks), Inside
Exterior
Exterior Feature Patio, Covered Patio(s), Pvt Yrd(s)/Crtyrd(s), Childrens Play Area, Built-in BBQ
Garage Attch'd Gar Cabinets, Electric Door Opener, Side Vehicle Entry
Garage Spaces 4.0
Garage Description 4.0
Fence Block
Pool Private, Heated, Play Pool
Community Features Gated Community2
Utilities Available SRP, SW Gas3
Waterfront No
View City Light View(s)2, Mountain View(s)2
Roof Type Tile
Accessibility Zero-Grade Entry, Hallways 36in+ Wide, Dr/Access 32in+ Wide
Parking Type Attch'd Gar Cabinets, Electric Door Opener, Side Vehicle Entry
Building
Story 1
Builder Name Pridemark
Sewer Sewer in & Cnctd, Sewer - Public
Water City Water
Architectural Style Santa Barbara/Tuscan
Structure Type Patio, Covered Patio(s), Pvt Yrd(s)/Crtyrd(s), Childrens Play Area, Built-in BBQ
Schools
Elementary Schools Anasazi Elementary
Middle Schools Mountainside Middle School
High Schools Desert Mountain Elementary
School District Scottsdale Unified District
Others
HOA Name Scotts Sierra Hills
HOA Fee Include Maintenance Grounds, Street Maint
Senior Community No
Tax ID 217-67-214
Ownership Fee Simple
Acceptable Financing Conventional, Cash
Horse Property N
Listing Terms Conventional, Cash
Financing Conventional
Special Listing Condition FIRPTA may apply, N/A
Read Less
Want to know what your home might be worth? Contact us for a FREE valuation!

Our team is ready to help you sell your home for the highest possible price ASAP

Copyright 2024 Arizona Regional Multiple Listing Service, Inc. All rights reserved.
Bought with HomeSmart

Bob Nathan
Global Private Office Advisor & Associate Broker | License ID: BR006110000
GET MORE INFORMATION





