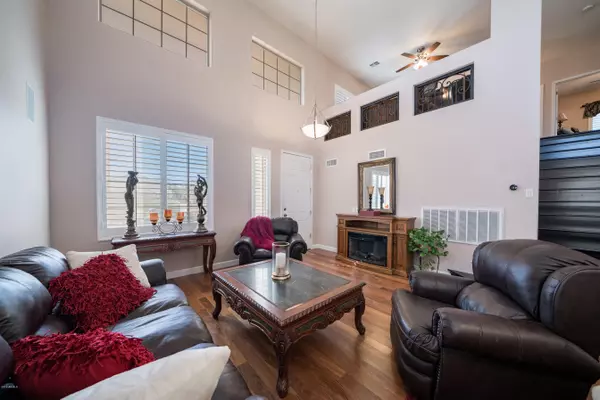$325,000
$319,900
1.6%For more information regarding the value of a property, please contact us for a free consultation.
43228 W Kramer Lane Maricopa, AZ 85138
4 Beds
2.75 Baths
2,450 SqFt
Key Details
Sold Price $325,000
Property Type Single Family Home
Sub Type Single Family - Detached
Listing Status Sold
Purchase Type For Sale
Square Footage 2,450 sqft
Price per Sqft $132
Subdivision Parcel 9 Of The Villages At Rancho El Dorado
MLS Listing ID 5998628
Sold Date 12/31/19
Style Santa Barbara/Tuscan
Bedrooms 4
HOA Fees $86/mo
HOA Y/N Yes
Originating Board Arizona Regional Multiple Listing Service (ARMLS)
Year Built 2004
Annual Tax Amount $2,654
Tax Year 2019
Lot Size 9,075 Sqft
Acres 0.21
Property Description
Must See!!! This stunning upgraded home with soaring 20-foot ceilings, beautifully appointed wrought iron accents and an inviting living space. The eat in kitchen is a chef's dream with plenty of counter space, cupboard space, two pantries and comes complete with granite countertops and top of the line stainless-steel appliances. Plenty of space to spread out with a large living room, family room and even an upstairs loft. Relax in the jetted tub or enjoy your amazing backyard with sparkling pool, three pergolas, indoor/outdoor speaker system and a 3-hole putting green. SmartHome including Nest thermostats and WI-FI b-Hyve watering system. This home is perfect for enjoying the Arizona weather and entertaining your guests year-round. Come see this house today, it won't last!!
Location
State AZ
County Pinal
Community Parcel 9 Of The Villages At Rancho El Dorado
Direction From John Wayne Pkwy go East on W. Smith Enke Rd turn right on Santa Cruz Dr. Turn left on Butterfield Pkwy. Turn Left on Griffis Drive, Turn left on N. Madison Dr, Turn right on Kramer Ln.
Rooms
Other Rooms Loft
Master Bedroom Upstairs
Den/Bedroom Plus 5
Ensuite Laundry Engy Star (See Rmks)
Separate Den/Office N
Interior
Interior Features Upstairs, Eat-in Kitchen, Breakfast Bar, Soft Water Loop, Vaulted Ceiling(s), Kitchen Island, Pantry, Double Vanity, Full Bth Master Bdrm, Separate Shwr & Tub, High Speed Internet, Smart Home, Granite Counters
Laundry Location Engy Star (See Rmks)
Heating Natural Gas
Cooling Refrigeration, Programmable Thmstat, Ceiling Fan(s)
Flooring Carpet, Laminate, Wood
Fireplaces Number No Fireplace
Fireplaces Type None
Fireplace No
Window Features ENERGY STAR Qualified Windows,Double Pane Windows
SPA None
Laundry Engy Star (See Rmks)
Exterior
Exterior Feature Covered Patio(s), Gazebo/Ramada, Misting System, Patio
Garage Electric Door Opener, RV Gate
Garage Spaces 3.0
Garage Description 3.0
Fence Block
Pool Variable Speed Pump, Private
Community Features Community Pool Htd, Community Pool, Community Media Room, Golf, Tennis Court(s), Playground, Biking/Walking Path, Clubhouse, Fitness Center
Utilities Available APS, SW Gas
Amenities Available Club, Membership Opt, FHA Approved Prjct, Management, Rental OK (See Rmks), VA Approved Prjct
Waterfront No
Roof Type Tile
Parking Type Electric Door Opener, RV Gate
Private Pool Yes
Building
Lot Description Sprinklers In Rear, Sprinklers In Front, Desert Back, Desert Front, Synthetic Grass Back, Auto Timer H2O Front, Auto Timer H2O Back
Story 2
Builder Name Hacienda
Sewer Public Sewer
Water City Water
Architectural Style Santa Barbara/Tuscan
Structure Type Covered Patio(s),Gazebo/Ramada,Misting System,Patio
Schools
Elementary Schools Butterfield Elementary School
Middle Schools Maricopa Wells Middle School
High Schools Maricopa High School
School District Maricopa Unified School District
Others
HOA Name Villages HOA
HOA Fee Include Maintenance Grounds,Street Maint
Senior Community No
Tax ID 512-04-560
Ownership Fee Simple
Acceptable Financing Cash, Conventional, FHA, VA Loan
Horse Property N
Listing Terms Cash, Conventional, FHA, VA Loan
Financing VA
Read Less
Want to know what your home might be worth? Contact us for a FREE valuation!

Our team is ready to help you sell your home for the highest possible price ASAP

Copyright 2024 Arizona Regional Multiple Listing Service, Inc. All rights reserved.
Bought with Jason Mitchell Real Estate

Bob Nathan
Global Private Office Advisor & Associate Broker | License ID: BR006110000
GET MORE INFORMATION





