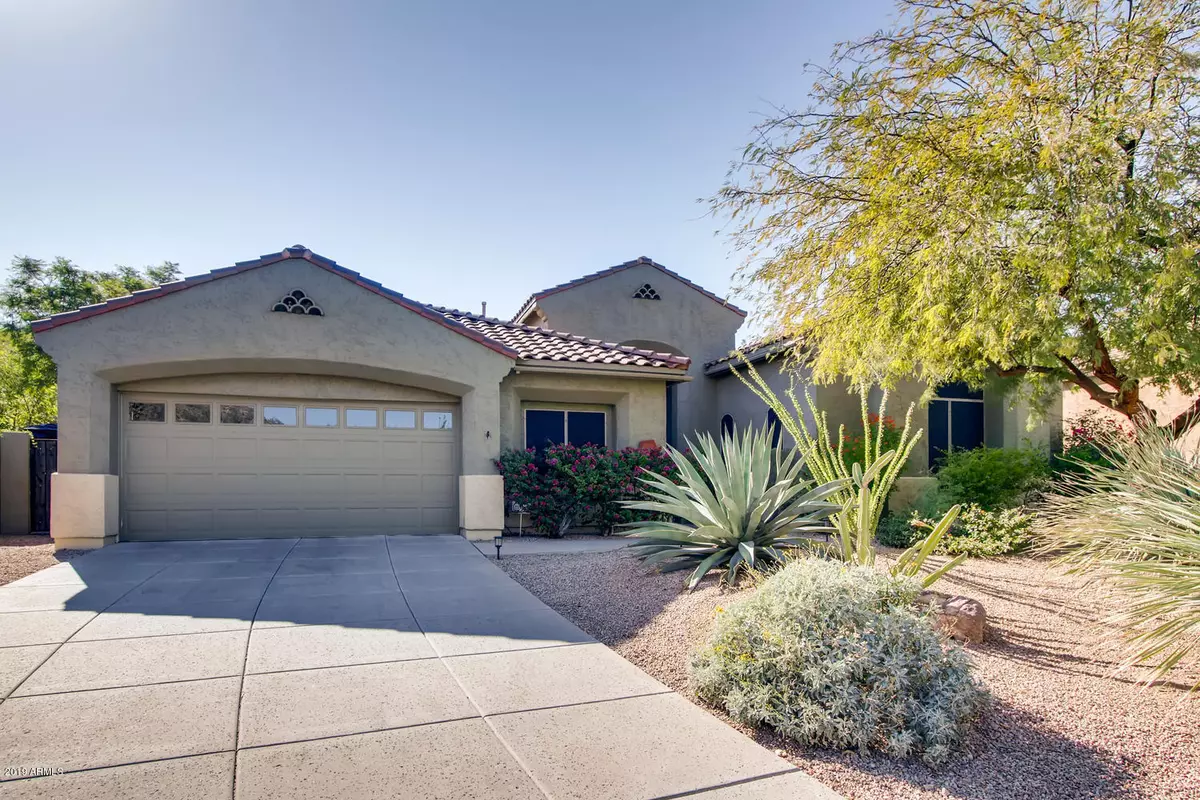$685,000
$689,900
0.7%For more information regarding the value of a property, please contact us for a free consultation.
13563 E ESTRELLA Avenue Scottsdale, AZ 85259
4 Beds
3 Baths
2,971 SqFt
Key Details
Sold Price $685,000
Property Type Single Family Home
Sub Type Single Family - Detached
Listing Status Sold
Purchase Type For Sale
Square Footage 2,971 sqft
Price per Sqft $230
Subdivision La Colina By Shea Homes
MLS Listing ID 6004283
Sold Date 12/23/19
Style Contemporary
Bedrooms 4
HOA Fees $27
HOA Y/N Yes
Originating Board Arizona Regional Multiple Listing Service (ARMLS)
Year Built 1996
Annual Tax Amount $3,707
Tax Year 2019
Lot Size 10,050 Sqft
Acres 0.23
Property Description
Its all about LOCATION! This Quiet La Colina community is one of the most sought out in the valley, meticulously cared for by one owner, a Split Floor plan with 4 BR 3 Bath with Bonus Room is truly amazing. Some of the homes Features make it easy to understand why this home will go very quickly, Recently Updated Kitchen & Baths, Open Concept, Formal Dining, Tank less water heater, Reverse Osmosis system, Fire Suppression system, Central Vac, High ceilings Throughout, Gas Double oven & stove, Built in Wine cooler, New Sunscreens, Newer Pool Equipment, Sunshade Awnings, Irrigation system, Herb Garden, Rose Garden, Fruit Trees, A+ rated schools. Scottsdale BASIS Top 10 in Nation, Old Town Scottsdale, Fountain Hills, Apache, Canyon, Saguaro Lakes are very close also. MOVE IN READY
Location
State AZ
County Maricopa
Community La Colina By Shea Homes
Direction From Shea go South on 136th Street to Gold Dust Ave (first right) turn right or West then to Estrella Ave left or SE Home is on the right or south side almost to the end of street.
Rooms
Other Rooms Family Room, BonusGame Room
Master Bedroom Split
Den/Bedroom Plus 6
Ensuite Laundry Wshr/Dry HookUp Only
Separate Den/Office Y
Interior
Interior Features Eat-in Kitchen, Central Vacuum, Fire Sprinklers, Vaulted Ceiling(s), Kitchen Island, Pantry, Double Vanity, Full Bth Master Bdrm, Separate Shwr & Tub, High Speed Internet
Laundry Location Wshr/Dry HookUp Only
Heating Natural Gas
Cooling Refrigeration, Ceiling Fan(s)
Flooring Tile
Fireplaces Type Gas
Fireplace Yes
Window Features Mechanical Sun Shds,Low Emissivity Windows
SPA None
Laundry Wshr/Dry HookUp Only
Exterior
Exterior Feature Covered Patio(s), Patio
Garage Attch'd Gar Cabinets, Electric Door Opener
Garage Spaces 2.0
Garage Description 2.0
Fence Block, Wrought Iron
Pool Private
Community Features Biking/Walking Path
Utilities Available APS, SW Gas
Waterfront No
View Mountain(s)
Roof Type Tile
Parking Type Attch'd Gar Cabinets, Electric Door Opener
Private Pool Yes
Building
Lot Description Desert Back, Desert Front, Cul-De-Sac
Story 1
Builder Name Shea Homes
Sewer Public Sewer
Water City Water
Architectural Style Contemporary
Structure Type Covered Patio(s),Patio
Schools
Elementary Schools Laguna Elementary School
Middle Schools Mountainside Middle School
High Schools Desert Mountain High School
School District Scottsdale Unified District
Others
HOA Name La Colina Associatio
HOA Fee Include Maintenance Grounds
Senior Community No
Tax ID 217-31-244
Ownership Fee Simple
Acceptable Financing Cash, Conventional, FHA, VA Loan
Horse Property N
Listing Terms Cash, Conventional, FHA, VA Loan
Financing Conventional
Read Less
Want to know what your home might be worth? Contact us for a FREE valuation!

Our team is ready to help you sell your home for the highest possible price ASAP

Copyright 2024 Arizona Regional Multiple Listing Service, Inc. All rights reserved.
Bought with Coldwell Banker Realty

Bob Nathan
Global Private Office Advisor & Associate Broker | License ID: BR006110000
GET MORE INFORMATION





