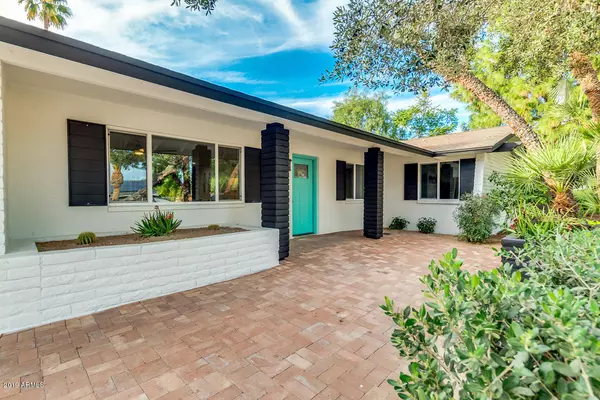$555,000
$565,000
1.8%For more information regarding the value of a property, please contact us for a free consultation.
10602 N 24TH Place Phoenix, AZ 85028
3 Beds
2 Baths
2,358 SqFt
Key Details
Sold Price $555,000
Property Type Single Family Home
Sub Type Single Family - Detached
Listing Status Sold
Purchase Type For Sale
Square Footage 2,358 sqft
Price per Sqft $235
Subdivision Shea Heights
MLS Listing ID 6005502
Sold Date 01/31/20
Style Ranch
Bedrooms 3
HOA Y/N No
Originating Board Arizona Regional Multiple Listing Service (ARMLS)
Year Built 1976
Annual Tax Amount $1,445
Tax Year 2019
Lot Size 10,010 Sqft
Acres 0.23
Property Description
Custom luxury remodel in the heart of the Shea Corridor. Beautiful ship-lap & barnwood entertainment center. Gorgeous wood like tile throughout, high end carpet in 2 bedrooms. Kitchen w/ stunning Mosaic backsplash, new cabinets, custom island w/ Quartzite counter & waterfall. Highend GE stainless steel appliance package w/ wine fridge, custom hardware throughout. Large master bedroom & closet w/ built in fireplace & recessed TV space. Beautiful master bath w/ Castle Brick tile, dual sinks, custom wavy tile, glass inlays. Newer AC units. Professionally landscaped w/ new sprinklers & drip system in front & back yards.
Walking distance to Piestawa Peak - Trail 100 Hiking Trail & elementary and high schools. Conveniently located to the 51, airport, shopping and restaurants. We can convert the den to a 4th bedroom, feel free to call to discuss!
Remodel Includes:
-New Windows and Doors.
-New High End Tile and Carpet Flooring.
-New Kitchen Cabinets and Island with Soft Close Doors and Drawers.
-New Hardware.
-New Guest Bath with Tiled Bathtub, New Toilet, New Vanity, and New Kenzzi Paloma Tile Flooring - Includes New Lighting and Plumbing Fixtures.
-New Master Bedroom with Brand New Closet including New Barn Doors, Electric Fireplace and Recessed TV Space.
-New Master Bathroom with Castle Brick Flooring, New Vanity, New Toilet, and New Custom Tiled Shower - Includes New Lighting and Plumbing Fixtures.
-New Mini Split AC Unit.
-New Garage Door and Electric Garage Door Opener.
-New Professional Landscaping - Includes New Desert Plants, Sprinkler System, Drip System, Automatic Timer, and Curbing.
-Former Addition - New Truss & Roof Package.
-All New Lighting Fixtures.
-All New Plumbing Fixtures.
-All New Outlet Covers & GFCI's.
-All New Baseboards.
-Much of the Homes Drywall was Replaced.
-Smooth Coat in Main Living Areas and Texture in the Bedrooms.
-Kitchen Redesigned and Rebuilt.
Location
State AZ
County Maricopa
Community Shea Heights
Direction West on Shea, North on 24th Place to property.
Rooms
Other Rooms Family Room
Den/Bedroom Plus 4
Separate Den/Office Y
Interior
Interior Features Eat-in Kitchen, Breakfast Bar, No Interior Steps, Kitchen Island, Double Vanity, High Speed Internet, Granite Counters, See Remarks
Heating Natural Gas
Cooling Refrigeration, Ceiling Fan(s)
Flooring Carpet, Tile
Fireplaces Type 1 Fireplace
Fireplace Yes
Window Features Double Pane Windows,Low Emissivity Windows
SPA None
Exterior
Exterior Feature Covered Patio(s), Patio
Garage Dir Entry frm Garage, Electric Door Opener
Garage Spaces 2.0
Garage Description 2.0
Fence Block
Pool None
Community Features Biking/Walking Path
Utilities Available APS, SW Gas
Amenities Available None
Waterfront No
View Mountain(s)
Roof Type Composition
Parking Type Dir Entry frm Garage, Electric Door Opener
Private Pool No
Building
Lot Description Sprinklers In Rear, Sprinklers In Front, Corner Lot, Desert Back, Cul-De-Sac, Grass Front, Grass Back, Auto Timer H2O Front, Auto Timer H2O Back
Story 1
Builder Name Unknown
Sewer Public Sewer
Water City Water
Architectural Style Ranch
Structure Type Covered Patio(s),Patio
Schools
Elementary Schools Desert Cove Elementary School
Middle Schools Shea Middle School
High Schools Shadow Mountain High School
School District Paradise Valley Unified District
Others
HOA Fee Include No Fees
Senior Community No
Tax ID 166-30-226
Ownership Fee Simple
Acceptable Financing Cash, Conventional, FHA, VA Loan
Horse Property N
Listing Terms Cash, Conventional, FHA, VA Loan
Financing Conventional
Special Listing Condition Owner/Agent
Read Less
Want to know what your home might be worth? Contact us for a FREE valuation!

Our team is ready to help you sell your home for the highest possible price ASAP

Copyright 2024 Arizona Regional Multiple Listing Service, Inc. All rights reserved.
Bought with Platinum Living Realty

Bob Nathan
Global Private Office Advisor & Associate Broker | License ID: BR006110000
GET MORE INFORMATION





