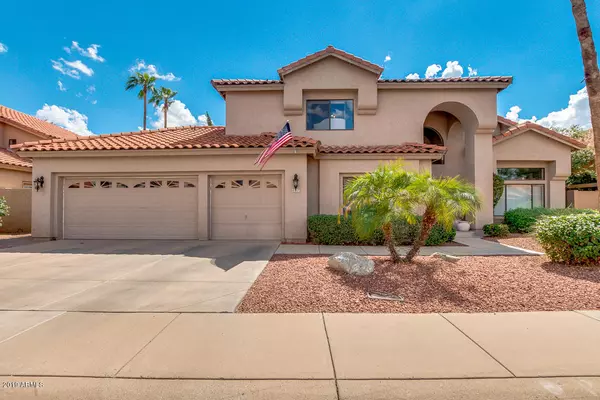$593,000
$600,000
1.2%For more information regarding the value of a property, please contact us for a free consultation.
6217 E EVERETT Drive Scottsdale, AZ 85254
4 Beds
3 Baths
2,985 SqFt
Key Details
Sold Price $593,000
Property Type Single Family Home
Sub Type Single Family - Detached
Listing Status Sold
Purchase Type For Sale
Square Footage 2,985 sqft
Price per Sqft $198
Subdivision Parkwood Village
MLS Listing ID 5979823
Sold Date 12/30/19
Style Contemporary
Bedrooms 4
HOA Y/N No
Originating Board Arizona Regional Multiple Listing Service (ARMLS)
Year Built 1992
Annual Tax Amount $3,898
Tax Year 2019
Lot Size 7,721 Sqft
Acres 0.18
Property Description
HUGE PRICE DROP! Act now! This won't last! Gorgeous Home in the Perfect Neighborhood. Location, Location, Location! Wake Up to Lovebirds chirping, then roll out of bed and into paradise. THE NEST at PARKWOOD VILLAGE is your ideal home! No HOA! Bike to KIERLAND! PV School District! Walking distance from Desert Springs Prep. Crossed Arrows Park is a stone's throw away! GREEN SPACE in the desert. Walk to spectacular breakfast at Perk Eatery. You'll find contentment in this desert oasis located in a community that maintains its identity as an authentic American neighborhood. Feel the tradition during every holiday season as the neighborhood gathers together and celebrates. Some of the most beautiful decorative displays in the Phoenix area happen here.
Welcome friends and family alike in your spacious kitchen. Designed with entertaining in mind, the kitchen has plenty of cabinetry for storage, an ample pantry and built-in wine rack. You will have everything at your fingertips!
On formal occasions, serve your guests in the Dining Room, then relax for a spell in the Parlor with some tea or brandy. This generous space for entertaining provides plenty of opportunity for great conversation in excellent company.
There's a place for guests to hang out in the Great Room, or claim this space for yourself when you cozy up near the fireplace on a cool winter's eve.
Wind down at the end of the day in your elegant master suite. A comfortable seating area looks down on a lush yard and sparkling pool. Before you turn in for the night, turn on your favorite binge-worthy episode in the privacy and comfort your master suite offers. During the cool months, open the windows and let in the breeze without worrying about the sounds of the city.
Your friends and relatives will want to come and visit, and that's ok, because they will have their own master suite to give them (and you) space during their stay.
During the summer months, refresh yourself any time you please in your resort-style backyard. Meticulously maintained and easy to enjoy, the pool may be your favorite part of your new home.
Stay out until dark, and enjoy the space in the cooler months next to your stylish outdoor fireplace.
Star-gaze from your spa or soak after a long day at the office, either way, you'll be pinching yourself when you realize that this gorgeous home in Scottsdale is your new everyday paradise!
Location
State AZ
County Maricopa
Community Parkwood Village
Direction Head east on E Thunderbird Rd, Turn left onto N 56th St, Turn right onto E Acoma Dr, Turn left onto N 62nd St, N 62nd St becomes E Everett Dr. Property will be on the right.
Rooms
Other Rooms Great Room
Master Bedroom Split
Den/Bedroom Plus 4
Ensuite Laundry Engy Star (See Rmks)
Separate Den/Office N
Interior
Interior Features Upstairs, Eat-in Kitchen, Breakfast Bar, Soft Water Loop, Vaulted Ceiling(s), Kitchen Island, Pantry, Double Vanity, Full Bth Master Bdrm, Separate Shwr & Tub, High Speed Internet
Laundry Location Engy Star (See Rmks)
Heating Natural Gas, ENERGY STAR Qualified Equipment
Cooling Refrigeration, Programmable Thmstat, Ceiling Fan(s), ENERGY STAR Qualified Equipment
Flooring Carpet, Tile
Fireplaces Type 2 Fireplace, Exterior Fireplace, Family Room, Gas
Fireplace Yes
Window Features Double Pane Windows
SPA Heated,Private
Laundry Engy Star (See Rmks)
Exterior
Exterior Feature Covered Patio(s), Gazebo/Ramada, Patio, Private Yard, Storage
Garage Attch'd Gar Cabinets, Dir Entry frm Garage, Electric Door Opener, Extnded Lngth Garage
Garage Spaces 3.0
Garage Description 3.0
Fence Block
Pool Private
Landscape Description Irrigation Back
Community Features Biking/Walking Path
Utilities Available APS, SW Gas
Amenities Available None
Waterfront No
Roof Type Tile
Parking Type Attch'd Gar Cabinets, Dir Entry frm Garage, Electric Door Opener, Extnded Lngth Garage
Private Pool Yes
Building
Lot Description Sprinklers In Rear, Desert Front, Gravel/Stone Front, Gravel/Stone Back, Grass Back, Auto Timer H2O Front, Auto Timer H2O Back, Irrigation Back
Story 2
Builder Name Golden Heritage
Sewer Sewer in & Cnctd, Public Sewer
Water City Water
Architectural Style Contemporary
Structure Type Covered Patio(s),Gazebo/Ramada,Patio,Private Yard,Storage
Schools
Elementary Schools Desert Springs Preparatory Elementary School
Middle Schools Desert Shadows Middle School - Scottsdale
High Schools Horizon High School
School District Paradise Valley Unified District
Others
HOA Fee Include No Fees
Senior Community No
Tax ID 215-62-296
Ownership Fee Simple
Acceptable Financing Cash, Conventional, FHA, VA Loan
Horse Property N
Listing Terms Cash, Conventional, FHA, VA Loan
Financing Conventional
Read Less
Want to know what your home might be worth? Contact us for a FREE valuation!

Our team is ready to help you sell your home for the highest possible price ASAP

Copyright 2024 Arizona Regional Multiple Listing Service, Inc. All rights reserved.
Bought with Keller Williams Realty Sonoran Living

Bob Nathan
Global Private Office Advisor & Associate Broker | License ID: BR006110000
GET MORE INFORMATION





