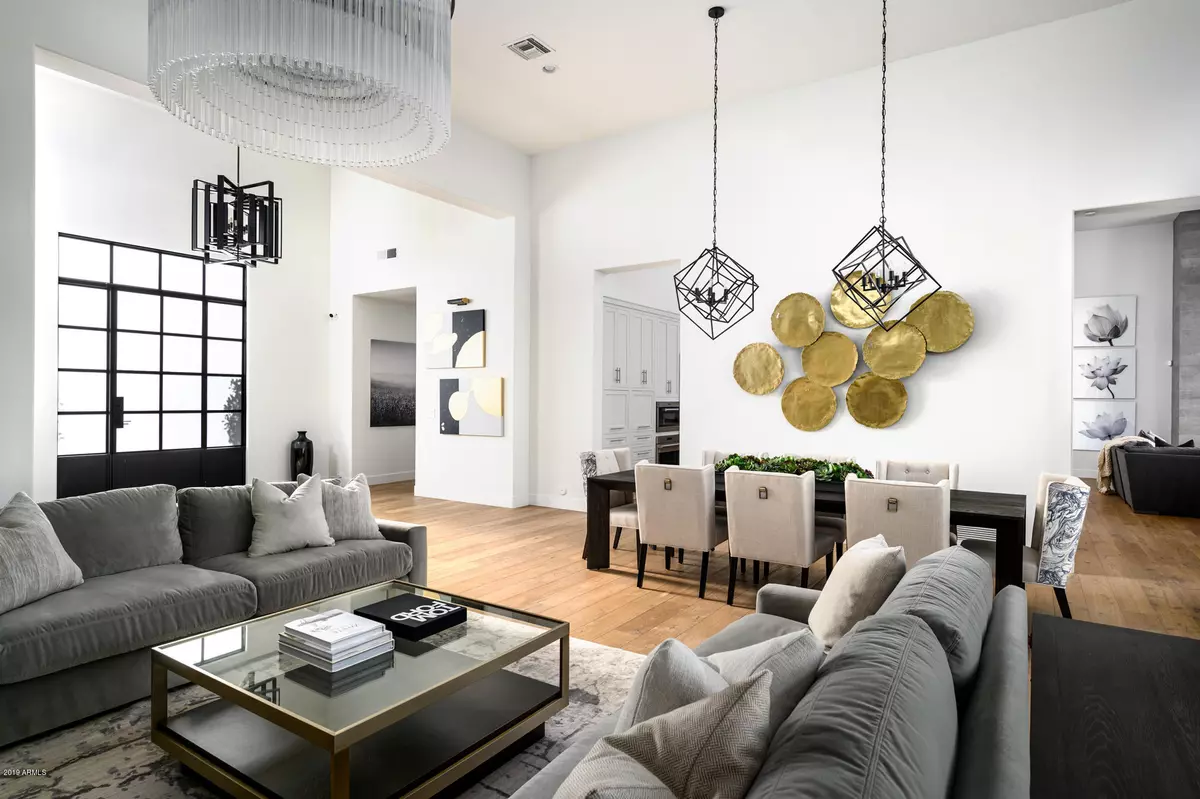$2,999,999
$2,999,999
For more information regarding the value of a property, please contact us for a free consultation.
7110 E BELMONT Avenue Paradise Valley, AZ 85253
4 Beds
4.5 Baths
4,603 SqFt
Key Details
Sold Price $2,999,999
Property Type Single Family Home
Sub Type Single Family - Detached
Listing Status Sold
Purchase Type For Sale
Square Footage 4,603 sqft
Price per Sqft $651
Subdivision Cheney Estates
MLS Listing ID 6009919
Sold Date 01/24/20
Bedrooms 4
HOA Fees $450/qua
HOA Y/N Yes
Originating Board Arizona Regional Multiple Listing Service (ARMLS)
Year Built 2017
Annual Tax Amount $7,935
Tax Year 1994
Lot Size 0.443 Acres
Acres 0.44
Property Description
Nestled behind one of the most prestigious and highly sought after guard gated communities, this DESIGNER single level property with soaring ceilings in Cheney Estates is a must see! The timeless finishes by interior designer Lauren Wallace who specializes in stunning kitchens and open floor plans embraces Arizona's indoor/outdoor lifestyle with a dream kitchen with 2 islands, all subzero/wolf appliances, quartz countertops and slab marble backsplashes. The split floor plan offers 4 ensuite bedrooms and a second master bedroom with oversized closets. The backyard was recently transformed to create a low maintenance paradise with great entertaining space, privacy, pool, spa, ramada, and BBQ area with artificial grass. Currently the best property under 3 million available in Paradise Valley!
Location
State AZ
County Maricopa
Community Cheney Estates
Direction From N Scottsdale Rd, head West on E Cheney Dr. Right on N 71st St and through Guard Gate. Right on E Belmont Ave. Property on left.
Rooms
Other Rooms Family Room
Master Bedroom Split
Den/Bedroom Plus 4
Ensuite Laundry WshrDry HookUp Only
Separate Den/Office N
Interior
Interior Features Eat-in Kitchen, Breakfast Bar, 9+ Flat Ceilings, No Interior Steps, Pantry, Double Vanity, Full Bth Master Bdrm, Separate Shwr & Tub, Smart Home
Laundry Location WshrDry HookUp Only
Heating Natural Gas
Cooling Refrigeration, Programmable Thmstat
Flooring Tile, Wood
Fireplaces Type 3+ Fireplace, Family Room, Living Room, Master Bedroom, Gas
Fireplace Yes
SPA Heated,Private
Laundry WshrDry HookUp Only
Exterior
Exterior Feature Circular Drive, Covered Patio(s), Playground, Gazebo/Ramada, Patio, Built-in Barbecue
Garage Electric Door Opener
Garage Spaces 3.0
Garage Description 3.0
Fence Block
Pool Private
Community Features Gated Community, Guarded Entry
Utilities Available APS, SW Gas
Amenities Available Management
Waterfront No
Roof Type Tile,Concrete
Parking Type Electric Door Opener
Private Pool Yes
Building
Lot Description Desert Back, Desert Front, Gravel/Stone Front, Grass Front, Grass Back, Auto Timer H2O Front, Auto Timer H2O Back
Story 1
Builder Name MDF Development
Sewer Public Sewer
Water City Water
Structure Type Circular Drive,Covered Patio(s),Playground,Gazebo/Ramada,Patio,Built-in Barbecue
Schools
Elementary Schools Kiva Elementary School
Middle Schools Mohave Middle School
High Schools Saguaro High School
School District Scottsdale Unified District
Others
HOA Name Cheney Estates HOA
HOA Fee Include Maintenance Grounds,Street Maint
Senior Community No
Tax ID 174-40-026
Ownership Fee Simple
Acceptable Financing Conventional
Horse Property N
Listing Terms Conventional
Financing Conventional
Special Listing Condition Owner/Agent
Read Less
Want to know what your home might be worth? Contact us for a FREE valuation!

Our team is ready to help you sell your home for the highest possible price ASAP

Copyright 2024 Arizona Regional Multiple Listing Service, Inc. All rights reserved.
Bought with Hague Partners

Bob Nathan
Global Private Office Advisor & Associate Broker | License ID: BR006110000
GET MORE INFORMATION





