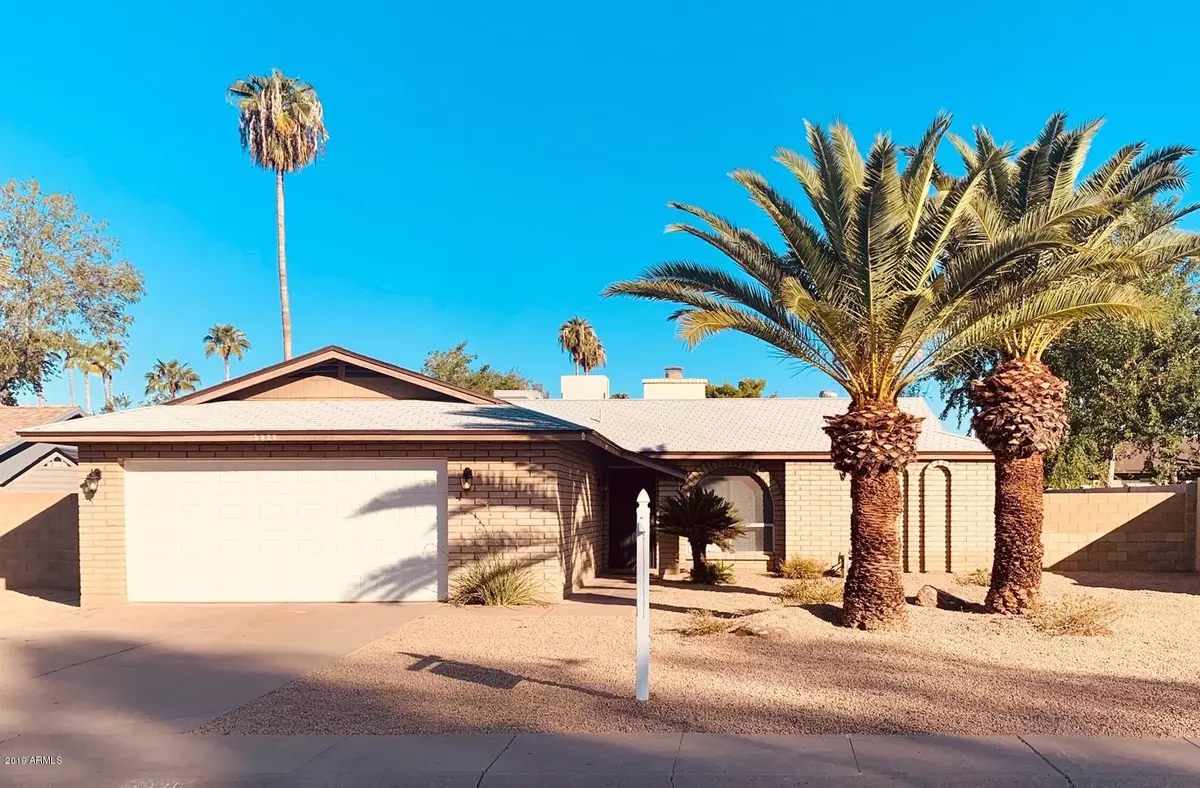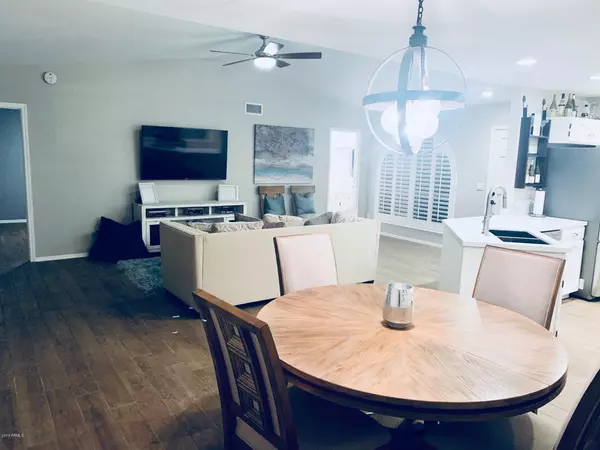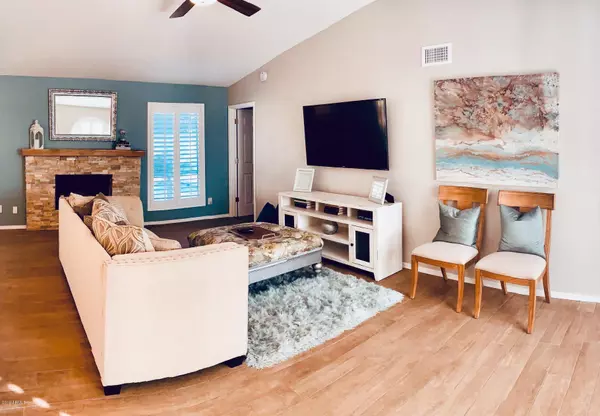$354,000
$359,000
1.4%For more information regarding the value of a property, please contact us for a free consultation.
5926 E GELDING Drive Scottsdale, AZ 85254
2 Beds
2 Baths
1,200 SqFt
Key Details
Sold Price $354,000
Property Type Single Family Home
Sub Type Single Family - Detached
Listing Status Sold
Purchase Type For Sale
Square Footage 1,200 sqft
Price per Sqft $295
Subdivision La Paz At Desert Springs Unit 15 Lot 1-144
MLS Listing ID 5993343
Sold Date 12/10/19
Bedrooms 2
HOA Y/N No
Originating Board Arizona Regional Multiple Listing Service (ARMLS)
Year Built 1981
Annual Tax Amount $2,177
Tax Year 2019
Lot Size 8,371 Sqft
Acres 0.19
Property Description
Beautifully updated, move-in ready home. Recently remodeled with new wood look porcelain floor tile throughout, white wood shutters on every window, updated fireplace, and vaulted ceilings. Kitchen has all new quartz countertops, recessed lighting, deep stainless steel sink, stainless steel appliances, and gorgeous backsplash. Bathrooms have quartz countertops, newer sinks, toilets and fixtures. Resort backyard with less than three year old sparkling pool, tons of new pavers, new low maintenance artificial turf, and bbq area. Split floor plan with two master suites and an open great room. This home is in the magic zip code with a Scottsdale address but Phoenix property taxes and no HOA! The stainless steel refrigerator and washer and dryer are included. Close to everything Scottsdale has to offer including Keirland, Scottsdale Quarters, Phoenix Open,TPC, Barrett Jackson, and MLB spring training. Just minutes to top rated golf courses, shopping, dining, the 101 and 51 freeways and so much more. You will not be disappointed. Furniture available on separate bill of sale.
Location
State AZ
County Maricopa
Community La Paz At Desert Springs Unit 15 Lot 1-144
Direction South on 60th Street to Gelding - right(west) on Gelding to home on the right.
Rooms
Other Rooms Great Room
Master Bedroom Split
Den/Bedroom Plus 2
Ensuite Laundry Dryer Included, In Garage, Washer Included
Separate Den/Office N
Interior
Interior Features Walk-In Closet(s), Vaulted Ceiling(s), Pantry, 2 Master Baths, 3/4 Bath Master Bdrm, Double Vanity
Laundry Location Dryer Included, In Garage, Washer Included
Heating Electric
Cooling Refrigeration, Programmable Thmstat, Ceiling Fan(s)
Flooring Tile
Fireplaces Type 1 Fireplace, Family Room
Fireplace Yes
Window Features Sunscreen(s)
SPA None
Laundry Dryer Included, In Garage, Washer Included
Exterior
Exterior Feature Covered Patio(s), Storage
Garage Electric Door Opener
Garage Spaces 2.0
Garage Description 2.0
Fence Block
Pool Play Pool, Private
Landscape Description Irrigation Back, Irrigation Front
Utilities Available APS
Amenities Available None
Waterfront No
View Mountain(s)
Roof Type Composition
Parking Type Electric Door Opener
Building
Lot Description Sprinklers In Rear, Desert Back, Desert Front, Gravel/Stone Front, Gravel/Stone Back, Synthetic Grass Back, Irrigation Front, Irrigation Back
Story 1
Builder Name Unknown
Sewer Public Sewer
Water City Water
Structure Type Covered Patio(s), Storage
Schools
Elementary Schools Desert Springs Preparatory Elementary School
Middle Schools Desert Shadows Elementary School
High Schools Horizon School
School District Paradise Valley Unified District
Others
HOA Fee Include No Fees
Senior Community No
Tax ID 215-64-163
Ownership Fee Simple
Acceptable Financing Cash, Conventional, 1031 Exchange, FHA, VA Loan
Horse Property N
Listing Terms Cash, Conventional, 1031 Exchange, FHA, VA Loan
Financing Conventional
Read Less
Want to know what your home might be worth? Contact us for a FREE valuation!

Our team is ready to help you sell your home for the highest possible price ASAP

Copyright 2024 Arizona Regional Multiple Listing Service, Inc. All rights reserved.
Bought with Keller Williams Arizona Realty

Bob Nathan
Global Private Office Advisor & Associate Broker | License ID: BR006110000
GET MORE INFORMATION





