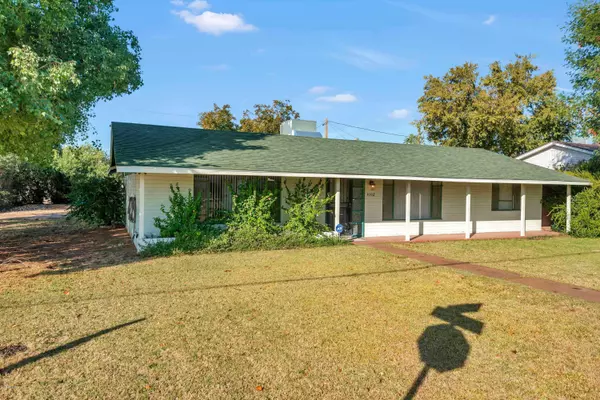$285,000
$300,000
5.0%For more information regarding the value of a property, please contact us for a free consultation.
4502 N 17TH Avenue Phoenix, AZ 85015
4 Beds
2 Baths
1,546 SqFt
Key Details
Sold Price $285,000
Property Type Single Family Home
Sub Type Single Family - Detached
Listing Status Sold
Purchase Type For Sale
Square Footage 1,546 sqft
Price per Sqft $184
Subdivision Bonnie Lea Annex
MLS Listing ID 6008608
Sold Date 01/13/20
Style Ranch
Bedrooms 4
HOA Y/N No
Originating Board Arizona Regional Multiple Listing Service (ARMLS)
Year Built 1951
Annual Tax Amount $1,325
Tax Year 2019
Lot Size 7,545 Sqft
Acres 0.17
Property Description
Built in 1951, this home is filled with charm and pride of ownership. New roof in 2011 and the sewer was replaced in 2014. Security cameras and system come with the house. Electric security window in office/fourth bedroom, located on the side of the house near the back door and garage entrance. Back yard patio has mature trees, grass, room for a garden and comes with a large storage shed. Beautiful arbors and handmade stepping stones help finish off your backyard oasis. Back of property is on an alley with a locked gate and high block wall fence. The garage is one stall, however it is extended and has built-in shelves. Room to park your RV or boat past the garage as well! You have quick access to 15th and 19th Ave, and you are close to Camelback and Indian School Rd. The canal hiking/biking path is one block south of the home! Come see this great home today!
Location
State AZ
County Maricopa
Community Bonnie Lea Annex
Direction From Camelback, turn south on 15th Ave. Turn right on Campbell. Property will be on the right, on the corner of 17th Ave and Campbell.
Rooms
Den/Bedroom Plus 4
Ensuite Laundry Wshr/Dry HookUp Only
Separate Den/Office N
Interior
Interior Features Roller Shields
Laundry Location Wshr/Dry HookUp Only
Heating Natural Gas
Cooling Refrigeration, Ceiling Fan(s)
Flooring Tile
Fireplaces Number No Fireplace
Fireplaces Type None
Fireplace No
SPA None
Laundry Wshr/Dry HookUp Only
Exterior
Exterior Feature Patio, Storage
Garage Electric Door Opener, Extnded Lngth Garage, RV Access/Parking
Garage Spaces 1.0
Garage Description 1.0
Fence Block
Pool None
Landscape Description Flood Irrigation
Community Features Biking/Walking Path
Utilities Available SRP, SW Gas
Amenities Available None
Waterfront No
Roof Type Composition
Parking Type Electric Door Opener, Extnded Lngth Garage, RV Access/Parking
Private Pool No
Building
Lot Description Grass Front, Grass Back, Flood Irrigation
Story 1
Builder Name Unknown
Sewer Public Sewer
Water City Water
Architectural Style Ranch
Structure Type Patio,Storage
Schools
Elementary Schools Clarendon School
Middle Schools Osborn Middle School
High Schools Central High School
School District Phoenix Union High School District
Others
HOA Fee Include No Fees
Senior Community No
Tax ID 155-52-069
Ownership Fee Simple
Acceptable Financing Cash, Conventional
Horse Property N
Listing Terms Cash, Conventional
Financing Cash
Read Less
Want to know what your home might be worth? Contact us for a FREE valuation!

Our team is ready to help you sell your home for the highest possible price ASAP

Copyright 2024 Arizona Regional Multiple Listing Service, Inc. All rights reserved.
Bought with Just Referrals Real Estate

Bob Nathan
Global Private Office Advisor & Associate Broker | License ID: BR006110000
GET MORE INFORMATION





