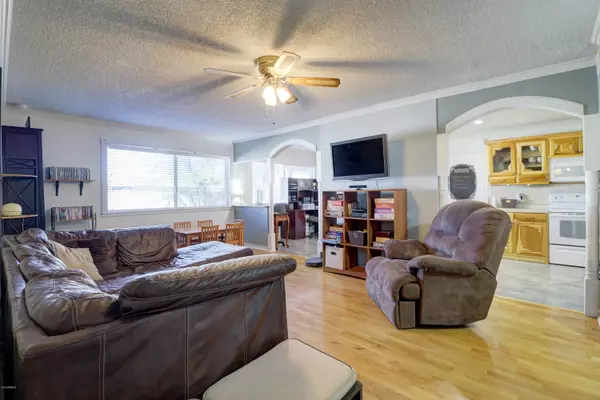$228,000
$225,000
1.3%For more information regarding the value of a property, please contact us for a free consultation.
4408 E MALDONADO Drive Phoenix, AZ 85042
3 Beds
2 Baths
1,182 SqFt
Key Details
Sold Price $228,000
Property Type Single Family Home
Sub Type Single Family - Detached
Listing Status Sold
Purchase Type For Sale
Square Footage 1,182 sqft
Price per Sqft $192
Subdivision Ponderosa Village Unit 3
MLS Listing ID 6015873
Sold Date 02/19/20
Bedrooms 3
HOA Y/N No
Originating Board Arizona Regional Multiple Listing Service (ARMLS)
Year Built 1974
Annual Tax Amount $537
Tax Year 2019
Lot Size 6,795 Sqft
Acres 0.16
Property Description
4408 E Maldonado Dr has a lot to offer at an affordable price, with a detached workshop! A sizable family room greets you and flows into the spacious Eat-in kitchen with ample cabinet space. Close by the kitchen is the inside Laundry Room, and there's also an attached garage with built in storage. All three bedrooms have an abundance of natural light provided by the large windows. The largest of the 3 is the master bedroom which has lots of closet space and has a private master bathroom. The secondary bedrooms are of ideal size too! Throughout the home, you'll notice you won't need to fuss with carpet and will enjoy low maintenance tile and wood laminate floors. It's easy to see that this home checks all the boxes for any buyers new home wish list, so make it your home sweet home today!
Location
State AZ
County Maricopa
Community Ponderosa Village Unit 3
Direction Southern take 44th st S to vineyard, Left on Vineyard, follow to 44th way, turn right, then a right on Maldonado OR Baseline, N on 40th st to vineyard, E on vineyard to 44th way, right on Maldonad
Rooms
Other Rooms Separate Workshop, Family Room
Master Bedroom Downstairs
Den/Bedroom Plus 3
Separate Den/Office N
Interior
Interior Features Master Downstairs, Eat-in Kitchen, No Interior Steps, 3/4 Bath Master Bdrm
Heating Electric
Cooling Refrigeration
Flooring Tile, Wood
Fireplaces Number No Fireplace
Fireplaces Type None
Fireplace No
SPA None
Exterior
Garage Attch'd Gar Cabinets, Dir Entry frm Garage, Electric Door Opener
Garage Spaces 2.0
Garage Description 2.0
Fence Block
Pool None
Utilities Available SRP
Amenities Available None
Waterfront No
Roof Type Composition
Parking Type Attch'd Gar Cabinets, Dir Entry frm Garage, Electric Door Opener
Private Pool No
Building
Lot Description Desert Back, Gravel/Stone Front, Grass Back
Story 1
Builder Name Unk
Sewer Public Sewer
Water City Water
Schools
Elementary Schools Nevitt Elementary School
Middle Schools Geneva Epps Mosley Middle School
High Schools Mountain Pointe High School
School District Tempe Union High School District
Others
HOA Fee Include No Fees
Senior Community No
Tax ID 123-18-511
Ownership Fee Simple
Acceptable Financing Conventional, FHA, VA Loan
Horse Property N
Listing Terms Conventional, FHA, VA Loan
Financing FHA
Read Less
Want to know what your home might be worth? Contact us for a FREE valuation!

Our team is ready to help you sell your home for the highest possible price ASAP

Copyright 2024 Arizona Regional Multiple Listing Service, Inc. All rights reserved.
Bought with YAY Realty

Bob Nathan
Global Private Office Advisor & Associate Broker | License ID: BR006110000
GET MORE INFORMATION





