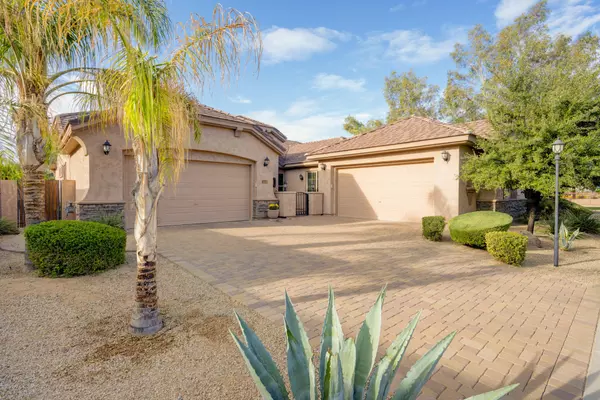$525,000
$534,900
1.9%For more information regarding the value of a property, please contact us for a free consultation.
2045 E CRESCENT Place Chandler, AZ 85249
4 Beds
2.5 Baths
2,691 SqFt
Key Details
Sold Price $525,000
Property Type Single Family Home
Sub Type Single Family - Detached
Listing Status Sold
Purchase Type For Sale
Square Footage 2,691 sqft
Price per Sqft $195
Subdivision Countryside Estates Unit 3
MLS Listing ID 5984997
Sold Date 11/21/19
Bedrooms 4
HOA Fees $88/mo
HOA Y/N Yes
Originating Board Arizona Regional Multiple Listing Service (ARMLS)
Year Built 2005
Annual Tax Amount $3,377
Tax Year 2019
Lot Size 10,320 Sqft
Acres 0.24
Property Description
This home is so pristine, you'll swear it's new! And it's one of the most upgraded in Countryside! (Full list in docs tab) Grand, open floor plan is ideal for entertaining. Gourmet kitchen w/great natural light from solar tubes, has Bosch 5-burner cooktop, commercial grade vent hood & beautiful cabinets w/42 inch uppers. Top level kitchen granite extends to bathrooms as well. Custom ''wine room'' has two wine coolers. Central Vac makes cleaning a breeze. All bedrooms have customized closets**Back patio and yard are absolute perfection with pavered patio and pool deck. Saltwater pool with newer control board, salt cell and pool light also has self cleaning system with extra pop-up cleaning heads**True 4 car garage space with extensive cabinets, 8ft doors, extended length & epoxy floors. 2x6 contstruction for added energy efficiency**Block fencing has all been stuccoed and painted** Be sure to check documents tab for full list of upgrades and features!
Location
State AZ
County Maricopa
Community Countryside Estates Unit 3
Direction East to Salt Cedar**North to Crescent**West to last home on left
Rooms
Other Rooms Great Room
Master Bedroom Split
Den/Bedroom Plus 4
Separate Den/Office N
Interior
Interior Features Eat-in Kitchen, Breakfast Bar, 9+ Flat Ceilings, Central Vacuum, Drink Wtr Filter Sys, No Interior Steps, Kitchen Island, Pantry, Double Vanity, Full Bth Master Bdrm, Separate Shwr & Tub, High Speed Internet, Granite Counters
Heating Natural Gas
Cooling Refrigeration, Ceiling Fan(s)
Flooring Carpet, Tile
Fireplaces Type 1 Fireplace, Gas
Fireplace Yes
Window Features Low Emissivity Windows
SPA None
Exterior
Exterior Feature Covered Patio(s), Misting System, Patio
Parking Features Attch'd Gar Cabinets, Dir Entry frm Garage, Electric Door Opener, Extnded Lngth Garage, Over Height Garage
Garage Spaces 4.0
Garage Description 4.0
Fence Block
Pool Private
Community Features Gated Community
Utilities Available SRP, SW Gas
Amenities Available Management
Roof Type Tile
Private Pool Yes
Building
Lot Description Sprinklers In Rear, Sprinklers In Front, Desert Front, Cul-De-Sac, Synthetic Grass Back, Auto Timer H2O Front, Auto Timer H2O Back
Story 1
Builder Name Sunwest
Sewer Public Sewer
Water City Water
Structure Type Covered Patio(s),Misting System,Patio
New Construction No
Schools
Elementary Schools San Tan Elementary
Middle Schools San Tan Elementary
High Schools Basha High School
School District Chandler Unified District
Others
HOA Name Countryside Estates
HOA Fee Include Maintenance Grounds,Street Maint
Senior Community No
Tax ID 303-44-169
Ownership Fee Simple
Acceptable Financing Cash, Conventional, FHA, VA Loan
Horse Property N
Listing Terms Cash, Conventional, FHA, VA Loan
Financing Other
Read Less
Want to know what your home might be worth? Contact us for a FREE valuation!

Our team is ready to help you sell your home for the highest possible price ASAP

Copyright 2024 Arizona Regional Multiple Listing Service, Inc. All rights reserved.
Bought with Redfin Corporation

Bob Nathan
Global Private Office Advisor & Associate Broker | License ID: BR006110000
GET MORE INFORMATION





