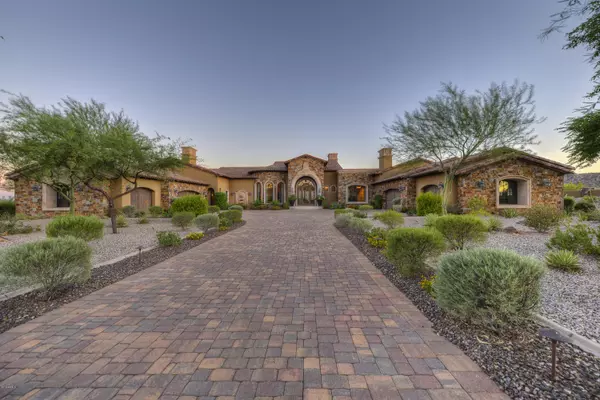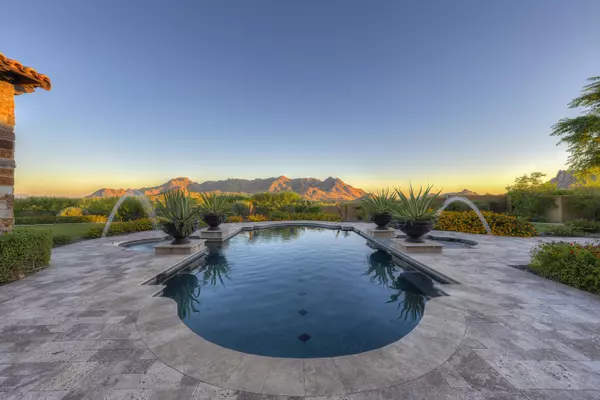$4,025,000
$4,225,000
4.7%For more information regarding the value of a property, please contact us for a free consultation.
26281 N 119TH Street Scottsdale, AZ 85255
5 Beds
8 Baths
9,020 SqFt
Key Details
Sold Price $4,025,000
Property Type Single Family Home
Sub Type Single Family - Detached
Listing Status Sold
Purchase Type For Sale
Square Footage 9,020 sqft
Price per Sqft $446
Subdivision Cantabrica Estates
MLS Listing ID 5986795
Sold Date 03/02/20
Style Santa Barbara/Tuscan
Bedrooms 5
HOA Fees $200/qua
HOA Y/N Yes
Originating Board Arizona Regional Multiple Listing Service (ARMLS)
Year Built 2013
Annual Tax Amount $15,543
Tax Year 2019
Lot Size 2.544 Acres
Acres 2.54
Property Description
Inspired by generations of European country estates that echo a romantic lifestyle through classic architecture, this home on 2.54 acres in the unique and exclusive Cantabrica Estates, depicts a timelessness in character and design. An open and flowing floor plan, spacious rooms, the most current technology and appliances and an outdoor lifestyle area that blends the indoor and outdoor areas seamlessly, this is a home that is perfect for any multi-generational family needs, or the corporate executive looking for a retreat. It readily accommodates family activities and entertaining on any scale.
As you arrive through the private, gated drive leading to the home, immediately, there is a sense of having entered an Italian Palazzo in one of the Italian country sides. Along with the classically finished, quality craftsmanship and simple elegance of this home, the 8257 square foot main house with its 6 garages and the 763 square foot detached guest house capture views of the delicately painted southwest Sonoran Desert and its magnificent surrounding mountain views at every turn.
Highlighted are architecturally inspired ceiling treatments that include bricked domed, groined vault and hand-hewn cross beams, travertine stone flooring, Cantera stone fireplaces and pillars, venetian plaster and custom light fixtures, including imported jewel like chandeliers.
Perfect for any chef is the kitchen, outfitted with a Wolf 8-burner hooded gas range, commercial sized side by side Subzero freezer and refrigerator, an island with prep space, farm sink, breakfast bar and a walk-in pantry.
The common spaces include the family room, flowing into the kitchen and casual dining areas, a theater room and the very spacious great room highlighted with the rotunda shaped formal dining area, wine room, a full sized bar and a wall of mechanical pocketing doors that frame views of the mountains, pool and lush garden--blending the indoor and outdoor lifestyle areas seamlessly.
A large master suite with its massive Cantera stone fireplace, a comfortable seating area, large dual closets and a luxuriously appointed, resort style bath create an ideal and relaxing area to retreat at the end of the day. Close by is the executive office or library.
Three extremely spacious, ensuite guest bedrooms in the main house offer travertine in the bath areas, large walk-in closets and access to patios.
The separate guest house can double as a pool house. It is finished in the same manner as the main house and offers its own kitchenette, full bath, walk-in closet and sleeping area.
As a personal retreat, or for entertaining, the outdoor areas of this very distinctive home offers an inspired living space. Designed with a south facing yard that is easily enjoyed year-round, the ramada style covered patio boasts hand hewn plank beams, travertine stone flooring, and an open style fireplace with exposure on all 4 sides. The travertine patio expands from this area to surround the heated pool and spa, both with water features, with the yard continuing to a grass lawn appointed with garden-like landscaping.
Looking beyond this incredible home with its many unique and quality driven details, you will see what makes it and Cantabrica Estates so special--the endless and pristine beauty of the area showcased by the McDowell and Mazatzal Mountain ranges, Troon Mountain, Pinnacle Peak and Sonoran Desert views.
While just a short distance from all the city has to offer, Cantabrica Estates is about tranquility and open space. For outdoor activities, close by are miles and miles of scenic hiking, biking and horseback riding trails, lakes for boating and fishing, as well as many world class golf courses.
Looking for more? Scottsdale is known for its art and culture and offers an incredible mix of museums, shopping, restaurants, galleries and nightlife, along with a wide range of performing arts and special events such as baseball's spring training, Barrett-Jackson car auction, the Arabian horse show and the Waste Management Phoenix Open Golf Tournament.
Click on "Documents" tab for additional information about this home.
Location
State AZ
County Maricopa
Community Cantabrica Estates
Direction From Alma School, east on Jomax Rd. to the stop sign at 115th. Continue east on Jomax to gated entry on right. Continue through gate to end of cul de sac.
Rooms
Other Rooms Guest Qtrs-Sep Entrn, Great Room, Media Room, Family Room
Guest Accommodations 763.0
Master Bedroom Split
Den/Bedroom Plus 6
Ensuite Laundry Engy Star (See Rmks)
Separate Den/Office Y
Interior
Interior Features Eat-in Kitchen, Breakfast Bar, 9+ Flat Ceilings, Central Vacuum, Drink Wtr Filter Sys, Fire Sprinklers, No Interior Steps, Soft Water Loop, Vaulted Ceiling(s), Wet Bar, Kitchen Island, Pantry, Double Vanity, Full Bth Master Bdrm, Separate Shwr & Tub, Tub with Jets, High Speed Internet, Smart Home, Granite Counters, See Remarks
Laundry Location Engy Star (See Rmks)
Heating Natural Gas
Cooling Refrigeration, Programmable Thmstat, Ceiling Fan(s)
Flooring Carpet, Stone
Fireplaces Type 3+ Fireplace, Exterior Fireplace, Family Room, Living Room, Master Bedroom, Gas
Fireplace Yes
Window Features Mechanical Sun Shds,Double Pane Windows,Low Emissivity Windows
SPA Heated,Private
Laundry Engy Star (See Rmks)
Exterior
Exterior Feature Covered Patio(s), Patio, Private Street(s), Private Yard, Built-in Barbecue, Separate Guest House
Garage Attch'd Gar Cabinets, Dir Entry frm Garage, Electric Door Opener, Extnded Lngth Garage, Side Vehicle Entry, Gated
Garage Spaces 6.0
Garage Description 6.0
Fence Block
Pool Heated, Private
Landscape Description Irrigation Back, Irrigation Front
Community Features Gated Community
Utilities Available APS, SW Gas
Amenities Available Management
Waterfront No
View Mountain(s)
Roof Type Tile,Built-Up
Accessibility Accessible Door 32in+ Wide, Zero-Grade Entry, Remote Devices, Mltpl Entries/Exits, Lever Handles, Hard/Low Nap Floors, Exterior Curb Cuts, Bath Scald Ctrl Fct, Bath Roll-In Shower, Bath Raised Toilet, Bath Lever Faucets, Accessible Hallway(s), Accessible Closets
Parking Type Attch'd Gar Cabinets, Dir Entry frm Garage, Electric Door Opener, Extnded Lngth Garage, Side Vehicle Entry, Gated
Private Pool Yes
Building
Lot Description Sprinklers In Rear, Sprinklers In Front, Desert Back, Desert Front, Cul-De-Sac, Synthetic Grass Back, Auto Timer H2O Front, Auto Timer H2O Back, Irrigation Front, Irrigation Back
Story 1
Builder Name Red Rock Custom Homes
Sewer Septic Tank
Water City Water
Architectural Style Santa Barbara/Tuscan
Structure Type Covered Patio(s),Patio,Private Street(s),Private Yard,Built-in Barbecue, Separate Guest House
Schools
Elementary Schools Desert Sun Academy
Middle Schools Sonoran Trails Middle School
High Schools Cactus Shadows High School
School District Cave Creek Unified District
Others
HOA Name Cantabrica Estates
HOA Fee Include Maintenance Grounds,Street Maint
Senior Community No
Tax ID 217-04-498
Ownership Fee Simple
Acceptable Financing Cash, Conventional
Horse Property N
Listing Terms Cash, Conventional
Financing Other
Read Less
Want to know what your home might be worth? Contact us for a FREE valuation!

Our team is ready to help you sell your home for the highest possible price ASAP

Copyright 2024 Arizona Regional Multiple Listing Service, Inc. All rights reserved.
Bought with HomeSmart

Bob Nathan
Global Private Office Advisor & Associate Broker | License ID: BR006110000
GET MORE INFORMATION





