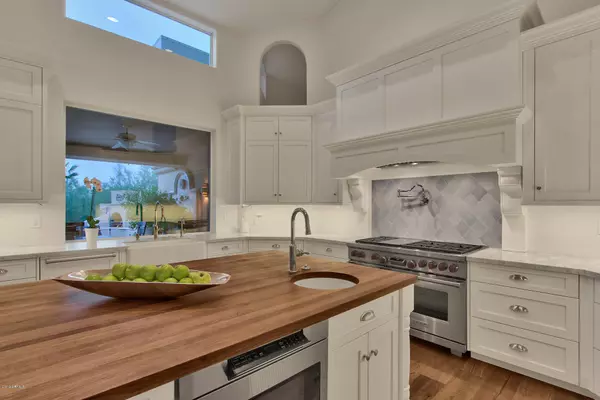$1,150,000
$1,150,000
For more information regarding the value of a property, please contact us for a free consultation.
10800 E CACTUS Road #59 Scottsdale, AZ 85259
4 Beds
3 Baths
3,467 SqFt
Key Details
Sold Price $1,150,000
Property Type Single Family Home
Sub Type Single Family - Detached
Listing Status Sold
Purchase Type For Sale
Square Footage 3,467 sqft
Price per Sqft $331
Subdivision Cactus Gates
MLS Listing ID 6011821
Sold Date 03/09/20
Style Other (See Remarks)
Bedrooms 4
HOA Fees $100/mo
HOA Y/N Yes
Originating Board Arizona Regional Multiple Listing Service (ARMLS)
Year Built 1991
Annual Tax Amount $5,393
Tax Year 2019
Lot Size 0.760 Acres
Acres 0.76
Property Description
REMODELED custom built residence in highly sought-after Cactus Gates situated on a .76 acre lot with room to customize! This rare find is drop dead gorgeous with over $170,000 in recent Designer Improvements. Stunning upon entry, the beautifully remodeled interior offers a soft white color palette and gorgeous hardwood floors combining sophisticated style with current design trends. The generous layout includes an open concept Great Room with tongue & groove ceiling, a chef's inspired kitchen with spacious marble countertops & butcher block center island, formal dining off kitchen perfect for entertaining, and large picture windows throughout offering an abundance of natural light. Ideally located on a quiet cul-de-sac street with City Light & Mountain Views and space for all your toys!
Location
State AZ
County Maricopa
Community Cactus Gates
Direction Through Gate take immediate left, follow around to 1st left, cul-de-sac street home #59.
Rooms
Other Rooms Great Room
Master Bedroom Split
Den/Bedroom Plus 5
Separate Den/Office Y
Interior
Interior Features Eat-in Kitchen, 9+ Flat Ceilings, Central Vacuum, Drink Wtr Filter Sys, Fire Sprinklers, Soft Water Loop, Vaulted Ceiling(s), Kitchen Island, Double Vanity, Full Bth Master Bdrm, Separate Shwr & Tub, High Speed Internet
Heating Electric
Cooling Refrigeration, Ceiling Fan(s)
Flooring Stone, Wood
Fireplaces Type 3+ Fireplace, Exterior Fireplace, Family Room, Master Bedroom
Fireplace Yes
Window Features Double Pane Windows,Low Emissivity Windows
SPA None
Exterior
Exterior Feature Covered Patio(s), Playground, Gazebo/Ramada, Patio, Private Street(s), Private Yard, Built-in Barbecue
Garage Attch'd Gar Cabinets, Dir Entry frm Garage, Electric Door Opener, RV Gate, Side Vehicle Entry, Temp Controlled
Garage Spaces 3.0
Garage Description 3.0
Fence Block
Pool Play Pool, Private
Community Features Gated Community
Utilities Available APS, SW Gas
Amenities Available Management
Waterfront No
View City Lights, Mountain(s)
Roof Type Tile
Parking Type Attch'd Gar Cabinets, Dir Entry frm Garage, Electric Door Opener, RV Gate, Side Vehicle Entry, Temp Controlled
Private Pool Yes
Building
Lot Description Sprinklers In Rear, Sprinklers In Front, Desert Back, Desert Front, Cul-De-Sac
Story 1
Builder Name Unknown
Sewer Public Sewer
Water City Water
Architectural Style Other (See Remarks)
Structure Type Covered Patio(s),Playground,Gazebo/Ramada,Patio,Private Street(s),Private Yard,Built-in Barbecue
Schools
Elementary Schools Anasazi Elementary
Middle Schools Mountainside Middle School
High Schools Desert Mountain Elementary
School District Scottsdale Unified District
Others
HOA Name Cactus Gates
HOA Fee Include Maintenance Grounds,Street Maint
Senior Community No
Tax ID 217-22-217
Ownership Fee Simple
Acceptable Financing Cash, Conventional
Horse Property N
Listing Terms Cash, Conventional
Financing Conventional
Read Less
Want to know what your home might be worth? Contact us for a FREE valuation!

Our team is ready to help you sell your home for the highest possible price ASAP

Copyright 2024 Arizona Regional Multiple Listing Service, Inc. All rights reserved.
Bought with Just Referrals Real Estate

Bob Nathan
Global Private Office Advisor & Associate Broker | License ID: BR006110000
GET MORE INFORMATION





