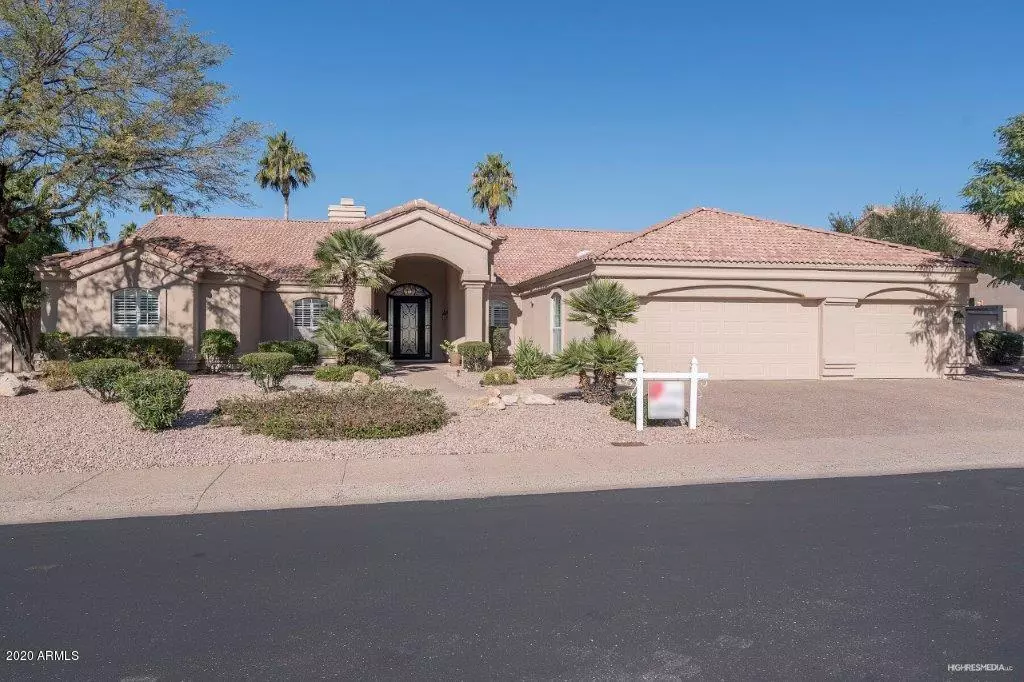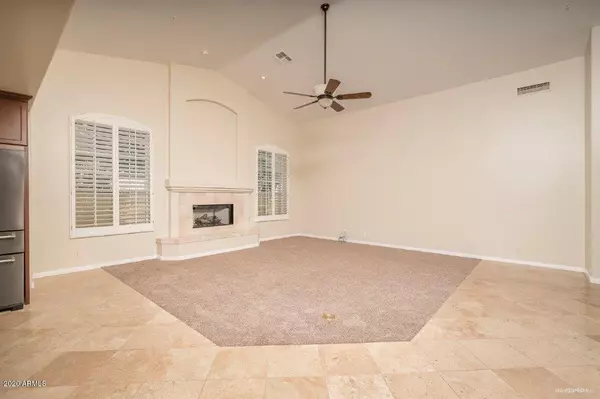$860,000
$899,000
4.3%For more information regarding the value of a property, please contact us for a free consultation.
11344 E Sorrel Lane Scottsdale, AZ 85259
5 Beds
3,809 SqFt
Key Details
Sold Price $860,000
Property Type Single Family Home
Sub Type Single Family - Detached
Listing Status Sold
Purchase Type For Sale
Square Footage 3,809 sqft
Price per Sqft $225
Subdivision Stonegate
MLS Listing ID 6019771
Sold Date 03/26/20
Bedrooms 5
HOA Fees $198/mo
HOA Y/N Yes
Originating Board Arizona Regional Multiple Listing Service (ARMLS)
Year Built 1994
Annual Tax Amount $5,490
Tax Year 2019
Lot Size 0.334 Acres
Acres 0.33
Property Description
Perfectly situated in the coveted ''Retreat'' neighborhood, this gorgeous custom home w/ a family-friendly floor plan has been freshly painted & cleaned and is ready to welcome you home. Perfect for entertaining, the renovated kitchen is open to the family room & features a large granite island, gourmet KitchenAid appliances & a lovely breakfast room with French door opening onto patio. The expansive master suite features a vaulted ceiling, cozy gas fireplace, a French door opening onto the covered patio & a luxurious bath with double sinks, makeup vanity, private water closet & a large walk-in closet. Spectacular backyard w/ pool/spa, putting green & numerous citrus trees. Stonegate boasts a stunning clubhouse, olympic pool/spa, tennis, pickleball & basketball courts & walking trails.
Location
State AZ
County Maricopa
Community Stonegate
Direction South on 112th St to Mountain View. Turn right into guard gate. Once through gate, make first right on Retreat Way and follow around to Sorrel. Then right on Sorrel. Property is 3rd house on the left.
Rooms
Other Rooms Family Room
Den/Bedroom Plus 5
Ensuite Laundry Washer Included, Dryer Included, Inside
Separate Den/Office N
Interior
Interior Features Central Vacuum, Drink Wtr Filter Sys, Vaulted Ceiling(s)
Laundry Location Washer Included, Dryer Included, Inside
Heating Natural Gas
Cooling Refrigeration, Ceiling Fan(s)
Flooring Carpet, Stone
Fireplaces Type 2 Fireplace, Fireplace Family Rm, Fireplace Master Bdr, Gas Fireplace
Fireplace Yes
Window Features Dual Pane
SPA Heated, Private
Laundry Washer Included, Dryer Included, Inside
Exterior
Exterior Feature Covered Patio(s), Private Street(s)
Garage Dir Entry frm Garage, Electric Door Opener
Garage Spaces 3.0
Garage Description 3.0
Fence Block
Pool Private, Heated, Play Pool
Community Features BikingWalking Path, ClubhouseRec Room, Pool Htd, Spa Htd, Comm Tennis Court(s), Gated Community2, Guarded Entry, HandballRacquetball, On-Site Guard
Utilities Available APS, SW Gas3
Waterfront No
Roof Type Tile
Parking Type Dir Entry frm Garage, Electric Door Opener
Building
Story 1
Builder Name New Horizon
Sewer Sewer - Public
Water City Water
Structure Type Covered Patio(s), Private Street(s)
Schools
Elementary Schools Laguna Elementary School
Middle Schools Mountainside Middle School
High Schools Desert Mountain High School
School District Scottsdale Unified District
Others
HOA Name Stonegate
HOA Fee Include Maintenance Grounds, Street Maint
Senior Community No
Tax ID 217-33-919
Ownership Fee Simple
Acceptable Financing Conventional, Cash
Horse Property N
Listing Terms Conventional, Cash
Financing Conventional
Read Less
Want to know what your home might be worth? Contact us for a FREE valuation!

Our team is ready to help you sell your home for the highest possible price ASAP

Copyright 2024 Arizona Regional Multiple Listing Service, Inc. All rights reserved.
Bought with West USA Realty

Bob Nathan
Global Private Office Advisor & Associate Broker | License ID: BR006110000
GET MORE INFORMATION





