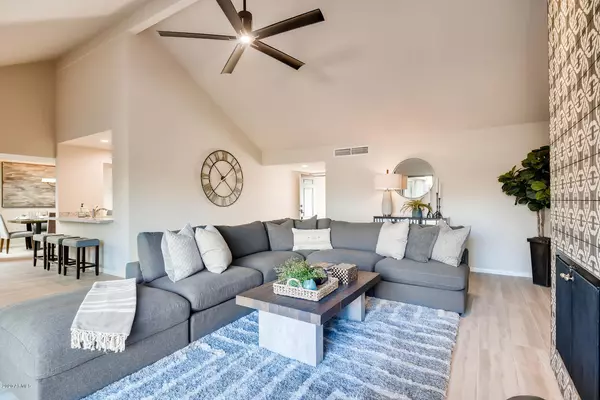$517,000
$529,000
2.3%For more information regarding the value of a property, please contact us for a free consultation.
7826 E San Miguel Avenue Scottsdale, AZ 85250
3 Beds
2 Baths
1,827 SqFt
Key Details
Sold Price $517,000
Property Type Single Family Home
Sub Type Patio Home
Listing Status Sold
Purchase Type For Sale
Square Footage 1,827 sqft
Price per Sqft $282
Subdivision Walden Place
MLS Listing ID 6019849
Sold Date 02/05/20
Style Ranch
Bedrooms 3
HOA Fees $187/mo
HOA Y/N Yes
Originating Board Arizona Regional Multiple Listing Service (ARMLS)
Year Built 1980
Annual Tax Amount $1,958
Tax Year 2019
Lot Size 3,701 Sqft
Acres 0.09
Property Description
This lovely Central Scottsdale patio home has undergone an extensive, professional renovation. The convenient location makes this an ideal home for anyone who desires being close to the best Scottsdale offers. It's also a perfect luxury lock and leave that features one level living, attached two car garage and a peaceful and private patio. The renovation includes new windows and doors, kitchen with stainless steel appliance package, bathrooms, raised ceiling, flooring, interior walls, garage, patio pavers and much much more. Seeing is appreciating this beautiful, low
maintenance and convenient home. Listing Agent is part owner of selling entity.
Location
State AZ
County Maricopa
Community Walden Place
Direction South of McDonald between Hayden and 78th Street
Rooms
Master Bedroom Downstairs
Den/Bedroom Plus 3
Separate Den/Office N
Interior
Interior Features Master Downstairs, Eat-in Kitchen, Breakfast Bar, No Interior Steps, Soft Water Loop, 3/4 Bath Master Bdrm, Double Vanity, Granite Counters
Heating Electric
Cooling Refrigeration
Flooring Carpet, Tile
Fireplaces Type 1 Fireplace, Living Room
Fireplace Yes
Window Features ENERGY STAR Qualified Windows,Double Pane Windows,Low Emissivity Windows
SPA None
Exterior
Garage Electric Door Opener
Garage Spaces 2.0
Garage Description 2.0
Fence Block
Pool None
Landscape Description Irrigation Back
Utilities Available SRP
Amenities Available Management
Waterfront No
Roof Type Tile,Foam
Parking Type Electric Door Opener
Private Pool No
Building
Lot Description Grass Front, Irrigation Back
Story 1
Unit Features Ground Level
Builder Name Unknown
Sewer Public Sewer
Water City Water
Architectural Style Ranch
Schools
Elementary Schools Pueblo Elementary School
Middle Schools Mohave Middle School
High Schools Saguaro High School
School District Scottsdale Unified District
Others
HOA Name Walden Place Associa
HOA Fee Include Maintenance Grounds,Front Yard Maint
Senior Community No
Tax ID 173-03-469
Ownership Fee Simple
Acceptable Financing Cash, Conventional, FHA
Horse Property N
Listing Terms Cash, Conventional, FHA
Financing Conventional
Special Listing Condition N/A, Owner/Agent
Read Less
Want to know what your home might be worth? Contact us for a FREE valuation!

Our team is ready to help you sell your home for the highest possible price ASAP

Copyright 2024 Arizona Regional Multiple Listing Service, Inc. All rights reserved.
Bought with Better Homes & Gardens Real Estate SJ Fowler

Bob Nathan
Global Private Office Advisor & Associate Broker | License ID: BR006110000
GET MORE INFORMATION





