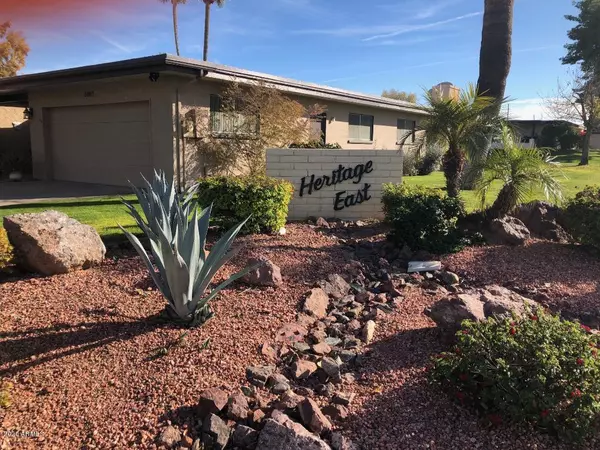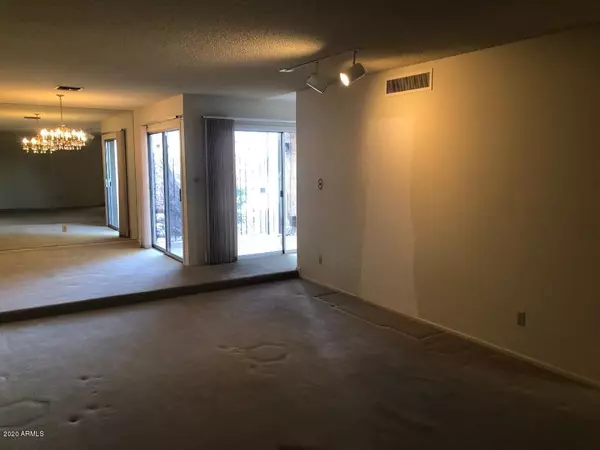$354,900
$354,900
For more information regarding the value of a property, please contact us for a free consultation.
6056 E Vernon Avenue Scottsdale, AZ 85257
3 Beds
2 Baths
1,854 SqFt
Key Details
Sold Price $354,900
Property Type Single Family Home
Sub Type Patio Home
Listing Status Sold
Purchase Type For Sale
Square Footage 1,854 sqft
Price per Sqft $191
Subdivision Heritage East 3
MLS Listing ID 6020688
Sold Date 02/13/20
Style Contemporary
Bedrooms 3
HOA Fees $225/mo
HOA Y/N Yes
Originating Board Arizona Regional Multiple Listing Service (ARMLS)
Year Built 1973
Annual Tax Amount $2,190
Tax Year 2019
Lot Size 4,026 Sqft
Acres 0.09
Property Description
Welcome to Heritage East! Nestled among the buttes, this 3 bed, 2 bath patio home has been lovingly owned by the same family for over 30 years. The home is very clean and has been well maintained but is ready for its face-lift. The exterior was repainted in 2018, the A/C is newer and the roof has been re-coated. The community offers a resort-style heated pool and spa as well as a community clubhouse, surrounded by acres of green grass, mature trees with views of Camelback Mountain and the Papago Buttes. Minutes from Sky Harbor Airport,Botanical Gardens, Scottsdale Fashion Square,The Phoenix Zoo and all of the great restaurants in Arcadia and Old Town Scottsdale. There are miles of biking/hiking trails nearby as well. Don't miss this great opportunity!
Location
State AZ
County Maricopa
Community Heritage East 3
Direction From Thomas, head South to Lewis Ave. Turn East on Lewis to 60th Way. Head South to Vernon Ave. Head East to property at the end of the cul-de-sac on North side.
Rooms
Other Rooms Family Room
Master Bedroom Split
Den/Bedroom Plus 3
Separate Den/Office N
Interior
Interior Features Breakfast Bar, 9+ Flat Ceilings, Kitchen Island, Double Vanity, Full Bth Master Bdrm, Separate Shwr & Tub
Heating Electric
Cooling Refrigeration
Flooring Carpet, Tile, Wood
Fireplaces Number No Fireplace
Fireplaces Type None
Fireplace No
SPA None
Exterior
Exterior Feature Patio, Private Yard
Garage Spaces 2.0
Garage Description 2.0
Fence Block, Wrought Iron
Pool None
Community Features Community Spa Htd, Community Spa, Community Pool Htd, Community Pool, Biking/Walking Path, Clubhouse
Utilities Available SRP
Amenities Available Management
Waterfront No
View Mountain(s)
Roof Type Foam,Rolled/Hot Mop
Private Pool No
Building
Lot Description Cul-De-Sac, Grass Front, Grass Back
Story 1
Builder Name Golden Heritage
Sewer Public Sewer
Water City Water
Architectural Style Contemporary
Structure Type Patio,Private Yard
Schools
Elementary Schools Griffith Elementary School
Middle Schools Griffith Elementary School
High Schools Camelback High School
School District Phoenix Union High School District
Others
HOA Name Heritage East
HOA Fee Include Maintenance Grounds,Street Maint,Front Yard Maint
Senior Community No
Tax ID 129-23-148
Ownership Fee Simple
Acceptable Financing Cash, Conventional, VA Loan
Horse Property N
Listing Terms Cash, Conventional, VA Loan
Financing Cash
Read Less
Want to know what your home might be worth? Contact us for a FREE valuation!

Our team is ready to help you sell your home for the highest possible price ASAP

Copyright 2024 Arizona Regional Multiple Listing Service, Inc. All rights reserved.
Bought with Good Oak Real Estate

Bob Nathan
Global Private Office Advisor & Associate Broker | License ID: BR006110000
GET MORE INFORMATION





