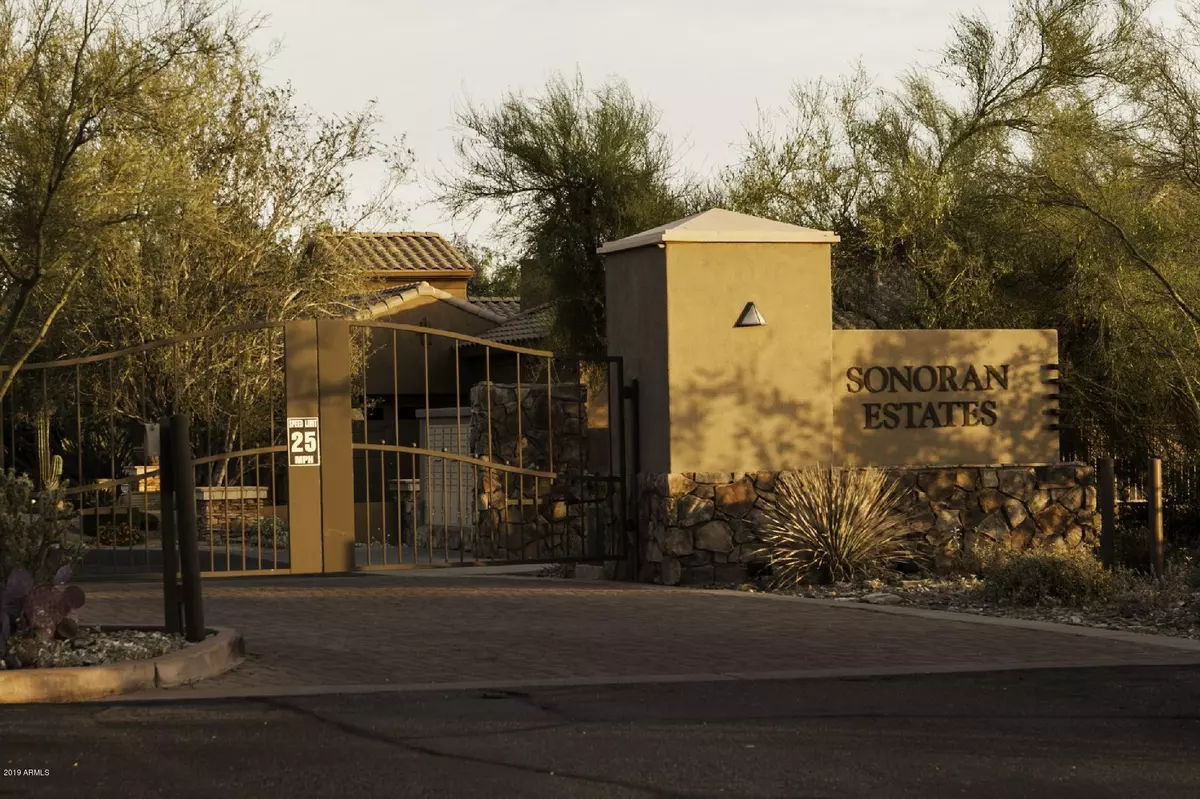$1,315,000
$1,375,000
4.4%For more information regarding the value of a property, please contact us for a free consultation.
13915 N 110TH Street Scottsdale, AZ 85255
4 Beds
3.5 Baths
3,658 SqFt
Key Details
Sold Price $1,315,000
Property Type Single Family Home
Sub Type Single Family - Detached
Listing Status Sold
Purchase Type For Sale
Square Footage 3,658 sqft
Price per Sqft $359
Subdivision Mcdowell Mountain Ranch At Parcel Aa
MLS Listing ID 5929841
Sold Date 12/13/19
Bedrooms 4
HOA Fees $82/qua
HOA Y/N Yes
Originating Board Arizona Regional Multiple Listing Service (ARMLS)
Year Built 2001
Annual Tax Amount $7,998
Tax Year 2018
Lot Size 0.783 Acres
Acres 0.78
Property Description
Looking for the ultimate in privacy and gorgeous views? Look no further. This amazing home in Sonoran Estates sits on a 3/4 acre lot at the end of a cul-de-sac next to a 640-acre desert preserve and has breathtaking mountain and city light views. This was one of the highest premium lots in
this very low-density development when it sold. The home has a warm and welcoming floorplan with high-end hickory floors leading from the entry into the kitchen and great room and back hallway. Large windows surround the kitchen and great room providing lots of natural light and views of the sparkling pool, large grassy backyard and the mountains all around. The kitchen
boasts dual islands, gas cooktop, stainless appliances, granite counters and a sizeable walk-in pantry. The large master suite has a sitting area and full bath with dual sinks, walk-in shower and
separate tub. The den is right off the master and has a built-in desk and murphy bed. Dual Floorplan features three secondary bedrooms in the other wing of the house. One has an ensuite bath and the other two share a Jack and Jill bathroom. Outside in the backyard the brick covered patio extends across the entire home with multiple seating areas, pool with a water slide perfect for children or grandchildren, BBQ and a large grassy area all with beautiful mountain views. The home also has a substantial concrete sports court play area perfect for basketball or other sports. The backyard faces East so you get a beautiful sunrise every day and no excessive sun in the afternoon and evening. The home is located in a private gated community with approximately 65 homes.
Location
State AZ
County Maricopa
Community Mcdowell Mountain Ranch At Parcel Aa
Direction From 105th turn south on Sheena. Take an immediate left onto 106th Way. Go through gate & follow 106th to Meadowhill. Left on Meadowhill & follow around to 110th St. Right on 110th to home
Rooms
Master Bedroom Split
Den/Bedroom Plus 5
Ensuite Laundry WshrDry HookUp Only
Separate Den/Office Y
Interior
Interior Features Eat-in Kitchen, Breakfast Bar, 9+ Flat Ceilings, Fire Sprinklers, No Interior Steps, Kitchen Island, Double Vanity, Full Bth Master Bdrm, Separate Shwr & Tub, High Speed Internet, Granite Counters
Laundry Location WshrDry HookUp Only
Heating Natural Gas
Cooling Refrigeration, Programmable Thmstat, Ceiling Fan(s)
Flooring Carpet, Tile, Wood
Fireplaces Type 1 Fireplace, Gas
Fireplace Yes
Window Features Double Pane Windows
SPA None
Laundry WshrDry HookUp Only
Exterior
Exterior Feature Covered Patio(s), Patio, Sport Court(s), Built-in Barbecue
Garage Electric Door Opener
Garage Spaces 3.0
Garage Description 3.0
Fence Block, Wrought Iron
Pool Play Pool, Private
Community Features Gated Community, Community Spa Htd, Community Spa, Community Pool Htd, Community Pool, Playground, Biking/Walking Path, Clubhouse
Utilities Available APS, SW Gas
Amenities Available Management
Waterfront No
View City Lights, Mountain(s)
Roof Type Tile
Parking Type Electric Door Opener
Private Pool Yes
Building
Lot Description Sprinklers In Rear, Sprinklers In Front, Desert Front, Cul-De-Sac, Grass Back
Story 1
Builder Name Shea Homes
Sewer Public Sewer
Water City Water
Structure Type Covered Patio(s),Patio,Sport Court(s),Built-in Barbecue
Schools
Elementary Schools Desert Canyon Elementary
Middle Schools Desert Canyon Middle School
High Schools Desert Mountain High School
School District Scottsdale Unified District
Others
HOA Name McDowell Mountain
HOA Fee Include Maintenance Grounds
Senior Community No
Tax ID 217-65-762
Ownership Fee Simple
Acceptable Financing Cash, Conventional
Horse Property N
Listing Terms Cash, Conventional
Financing Cash
Read Less
Want to know what your home might be worth? Contact us for a FREE valuation!

Our team is ready to help you sell your home for the highest possible price ASAP

Copyright 2024 Arizona Regional Multiple Listing Service, Inc. All rights reserved.
Bought with Russ Lyon Sotheby's International Realty

Bob Nathan
Global Private Office Advisor & Associate Broker | License ID: BR006110000
GET MORE INFORMATION





