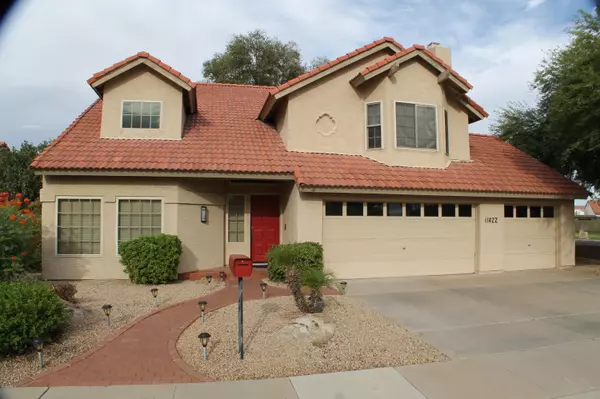$470,000
$499,900
6.0%For more information regarding the value of a property, please contact us for a free consultation.
11422 N 44TH Court Phoenix, AZ 85028
4 Beds
2.5 Baths
2,605 SqFt
Key Details
Sold Price $470,000
Property Type Single Family Home
Sub Type Single Family - Detached
Listing Status Sold
Purchase Type For Sale
Square Footage 2,605 sqft
Price per Sqft $180
Subdivision Village Fairways Lot 1-140 Tr A-X
MLS Listing ID 5994334
Sold Date 03/02/20
Style Spanish
Bedrooms 4
HOA Fees $103/mo
HOA Y/N Yes
Originating Board Arizona Regional Multiple Listing Service (ARMLS)
Year Built 1986
Annual Tax Amount $2,516
Tax Year 2019
Lot Size 7,917 Sqft
Acres 0.18
Property Description
Looking for a very special home in an equally special location? Inviting entry opens to expansive views into Living Room & Family Room, accented by unique but practical angled walls & spaces.Ground floor entertaining area has circular traffic flow. All this is located in a park like setting w/lush open green spaces & nearby neighborhood tennis courts & play area. Spacious 2nd floor MBR has bayed seating area adjacent to a cozy fireplace & an en suite bath w/double sinks & separate shower & tub. Upstairs also includes 2 BRs & a full bath plus 4th BR that overlooks Liv.Rm &could be an excellent office or craft room. Kitchen has long runs of freshly finished cabinets & solid surface countertops providing easy access to both dining room & curved glass Fam Rm dining nook.Granite slab top i Powder Room Bath to accommodate guests.
Landscaping includes colorful, easily maintained desert front yard and a green grassy, tree filled rear oasis with a comfortable covered Patio,
This home is located in close proximity to PV Mall and restaurants plus a large neighborhood park with extensive play areas.
Location
State AZ
County Maricopa
Community Village Fairways Lot 1-140 Tr A-X
Direction Cholla to 44th Court - then North to home on Corner lot on West side of 44th Court.
Rooms
Master Bedroom Upstairs
Den/Bedroom Plus 4
Ensuite Laundry WshrDry HookUp Only
Separate Den/Office N
Interior
Interior Features Upstairs, Eat-in Kitchen, Soft Water Loop, Vaulted Ceiling(s), Double Vanity, Full Bth Master Bdrm, Separate Shwr & Tub, High Speed Internet
Laundry Location WshrDry HookUp Only
Heating Electric
Cooling Refrigeration
Fireplaces Type 2 Fireplace, Family Room, Master Bedroom
Fireplace Yes
Window Features Dual Pane
SPA None
Laundry WshrDry HookUp Only
Exterior
Exterior Feature Covered Patio(s), Patio
Garage Dir Entry frm Garage, Electric Door Opener
Garage Spaces 3.0
Garage Description 3.0
Fence Block
Pool None
Community Features Golf, Biking/Walking Path
Utilities Available APS
Waterfront No
Roof Type See Remarks,Tile
Parking Type Dir Entry frm Garage, Electric Door Opener
Private Pool No
Building
Lot Description Sprinklers In Rear, Sprinklers In Front, Corner Lot, Desert Front, Grass Back, Auto Timer H2O Front, Auto Timer H2O Back
Story 2
Builder Name Unknown
Sewer Public Sewer
Water City Water
Architectural Style Spanish
Structure Type Covered Patio(s),Patio
Schools
Elementary Schools Sequoya Elementary School
Middle Schools Cocopah Middle School
High Schools Chaparral High School
School District Scottsdale Unified District
Others
HOA Name VF HOA
HOA Fee Include Maintenance Grounds
Senior Community No
Tax ID 167-45-021
Ownership Fee Simple
Acceptable Financing Conventional, VA Loan
Horse Property N
Listing Terms Conventional, VA Loan
Financing Conventional
Read Less
Want to know what your home might be worth? Contact us for a FREE valuation!

Our team is ready to help you sell your home for the highest possible price ASAP

Copyright 2024 Arizona Regional Multiple Listing Service, Inc. All rights reserved.
Bought with Urban Luxe Real Estate

Bob Nathan
Global Private Office Advisor & Associate Broker | License ID: BR006110000
GET MORE INFORMATION





