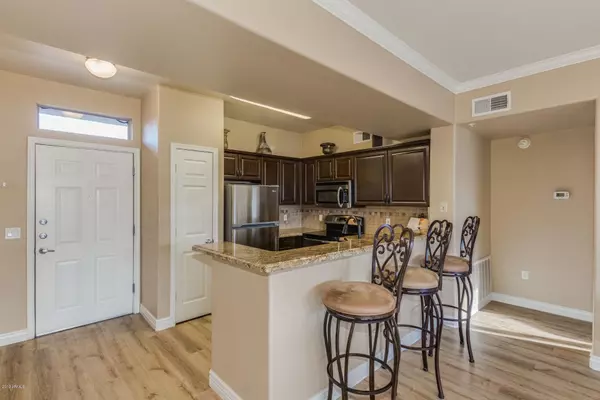$265,000
$269,900
1.8%For more information regarding the value of a property, please contact us for a free consultation.
19777 N 76TH Street #3264 Scottsdale, AZ 85255
2 Beds
2 Baths
1,149 SqFt
Key Details
Sold Price $265,000
Property Type Townhouse
Sub Type Townhouse
Listing Status Sold
Purchase Type For Sale
Square Footage 1,149 sqft
Price per Sqft $230
Subdivision Venu At Grayhawk Condominium
MLS Listing ID 6006799
Sold Date 02/12/20
Bedrooms 2
HOA Fees $311/mo
HOA Y/N Yes
Originating Board Arizona Regional Multiple Listing Service (ARMLS)
Year Built 2000
Annual Tax Amount $1,565
Tax Year 2019
Lot Size 1,164 Sqft
Acres 0.03
Property Description
Beautiful 3rd floor, remodeled Gem nestled in one of the country's most desirable places to live, North Scottsdale. Featuring sprawling Wood-look plank tiled floors, custom granite counter tops in kitchen & baths. SS appliances and gorgeous espresso cabinets. This open floor plan hosts a cozy corner fireplace with access to balcony that boasts breathtaking mountain views with city lights. Convenient Inside laundry fits full size machines.This practical split floor plan includes a built in hallway desk area. The Master suite has private entrance to spacious balcony overlooking private desert landscape, full bath with soaking tub, private toilet room and walk in closet! These award winning Grayhawk Communities host many, many amenities including 24 hour fitness center, Concierge, Spa and Salon, 4 Sparkling, Resort Pools, 3 Hot Tubs, 2 Great Rooms, Business Center, Wi-Fi , Gas Grills, Outdoor Fireplaces, 2 Clubhouse Game Rooms, 2 Movie Theaters, Resident Chef, Monthly Events & More, all accessible to residents. This is a must see!
Location
State AZ
County Maricopa
Community Venu At Grayhawk Condominium
Direction East on Thompson Peak Pkwy, South on 76th st to enter the Grayhawk community.
Rooms
Other Rooms Great Room, Family Room
Master Bedroom Split
Den/Bedroom Plus 2
Separate Den/Office N
Interior
Interior Features Eat-in Kitchen, Breakfast Bar, 9+ Flat Ceilings, Fire Sprinklers, No Interior Steps, Pantry, Full Bth Master Bdrm, High Speed Internet, Granite Counters
Heating Electric
Cooling Refrigeration, Programmable Thmstat, Ceiling Fan(s)
Flooring Carpet, Vinyl, Tile
Fireplaces Type 1 Fireplace, Gas
Fireplace Yes
SPA None
Exterior
Exterior Feature Balcony
Garage Addtn'l Purchasable, Assigned
Garage Spaces 1.0
Garage Description 1.0
Fence Wrought Iron
Pool None
Community Features Gated Community, Community Spa Htd, Community Pool Htd, Community Media Room, Concierge, Clubhouse, Fitness Center
Utilities Available APS, SW Gas
Amenities Available VA Approved Prjct
Waterfront No
View City Lights, Mountain(s)
Roof Type Tile
Parking Type Addtn'l Purchasable, Assigned
Private Pool No
Building
Lot Description Desert Front
Story 3
Builder Name Avenue communities
Sewer Public Sewer
Water City Water
Structure Type Balcony
Schools
Elementary Schools Grayhawk Elementary School
Middle Schools Mountain Trail Middle School
High Schools Pinnacle High School
School District Paradise Valley Unified District
Others
HOA Name Venu at Grayhawk
HOA Fee Include Roof Repair,Insurance,Sewer,Pest Control,Maintenance Grounds,Street Maint,Front Yard Maint,Trash,Roof Replacement,Maintenance Exterior
Senior Community No
Tax ID 212-46-672
Ownership Condominium
Acceptable Financing Cash, Conventional, FHA, VA Loan
Horse Property N
Listing Terms Cash, Conventional, FHA, VA Loan
Financing Conventional
Read Less
Want to know what your home might be worth? Contact us for a FREE valuation!

Our team is ready to help you sell your home for the highest possible price ASAP

Copyright 2024 Arizona Regional Multiple Listing Service, Inc. All rights reserved.
Bought with JPAR Vantage

Bob Nathan
Global Private Office Advisor & Associate Broker | License ID: BR006110000
GET MORE INFORMATION





