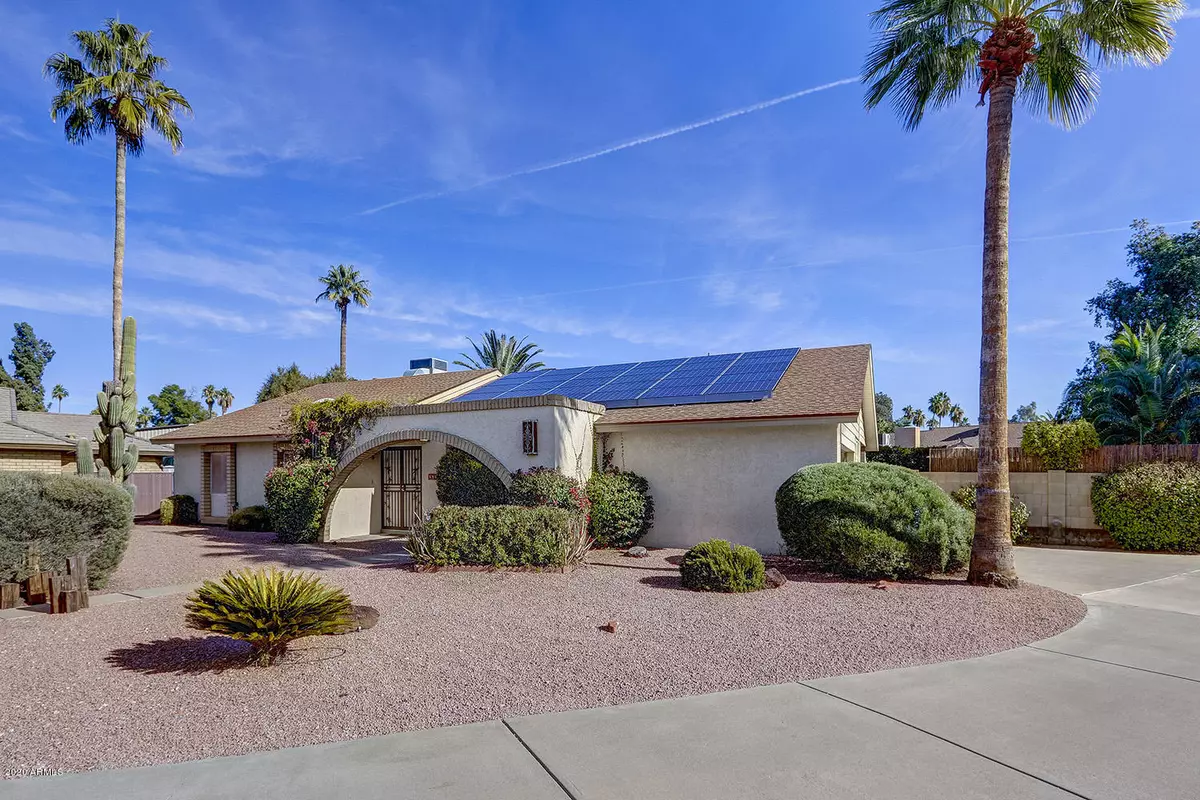$637,500
$637,500
For more information regarding the value of a property, please contact us for a free consultation.
5919 E WETHERSFIELD Road Scottsdale, AZ 85254
4 Beds
3.5 Baths
2,896 SqFt
Key Details
Sold Price $637,500
Property Type Single Family Home
Sub Type Single Family - Detached
Listing Status Sold
Purchase Type For Sale
Square Footage 2,896 sqft
Price per Sqft $220
Subdivision Avant
MLS Listing ID 6022055
Sold Date 03/10/20
Bedrooms 4
HOA Y/N No
Originating Board Arizona Regional Multiple Listing Service (ARMLS)
Year Built 1974
Annual Tax Amount $3,503
Tax Year 2019
Lot Size 0.440 Acres
Acres 0.44
Property Description
REMARKABLE REMODEL & GORGEOUS GUEST HOUSE in a Magic Zip Code cul-de-sac on almost a half-ACRE lot! But wait, there's more: dual-pane windows, handsome wood flooring, solar lease and designer neutral paints. Fully updated roof and A/C. Birch cabinetry and slab granite dress the remodeled eat-in kitchen. Stainless appliances, a breakfast room and an eat-at bar are only the beginning of its fabulous features. Vaulted ceilings soar over the living and dining room. Cozy up to the wood-burning fireplace in the expansive family room. Private-exit master suite, bonus office and remodeled baths. A full guest house boasts a bed, bath, kitchen and family room. Lush landscaping surrounds the sparkling pool, lawn, covered dining patio and open-air lounge patio in the back yard. A must-see home! Additional Amenities & Features
4 Bedrooms / 4 Bathrooms
2,896 Square Feet of Living Space (Including Guest House)
2-Car Garage (w/Built-In Cabinetry, Side Entry) & 1-Car Carport
Constructed in 1974 (Solid Block)
Avant Subdivision
RV Gate/Parking
In The Magic 85254 Zip Code: Scottsdale Mailing Address,
Phoenix Taxes/Utilities/Zoning, Paradise Valley Schools
All Soft-Close Cabinetry
Reverse Osmosis
Block Wall Fencing for Privacy
Owned Water Softener
Laundry w/Countertop & Cabinets
Front & Back Yard Watering System
Kitchen: Pantry w/Pullout Shelving, Dry Bar, Tiled Backsplash, Built-In Microwave, Beverage Storage
Master Suite: Double-Door Entry, Dual Sinks, Tile-Surround Tub/Shower, Walk-In Closet
Location
State AZ
County Maricopa
Community Avant
Direction From 60th Street, go west on Cactus Road to 59th Street. North to Wethersfield Road. East to home in cul-de-sac.
Rooms
Other Rooms Family Room
Guest Accommodations 576.0
Den/Bedroom Plus 5
Separate Den/Office Y
Interior
Interior Features Eat-in Kitchen, Breakfast Bar, Vaulted Ceiling(s), Pantry, Double Vanity, Full Bth Master Bdrm, High Speed Internet, Granite Counters
Heating Electric
Cooling Refrigeration, Ceiling Fan(s)
Fireplaces Type 1 Fireplace, Family Room
Fireplace Yes
Window Features Skylight(s),Double Pane Windows
SPA None
Exterior
Exterior Feature Covered Patio(s), Patio, Separate Guest House
Garage Attch'd Gar Cabinets, Dir Entry frm Garage, Electric Door Opener, RV Gate, Side Vehicle Entry, RV Access/Parking
Garage Spaces 2.0
Carport Spaces 1
Garage Description 2.0
Fence Block
Pool Diving Pool, Private
Utilities Available APS
Amenities Available None
Waterfront No
Roof Type Composition
Parking Type Attch'd Gar Cabinets, Dir Entry frm Garage, Electric Door Opener, RV Gate, Side Vehicle Entry, RV Access/Parking
Private Pool Yes
Building
Lot Description Sprinklers In Rear, Sprinklers In Front, Desert Back, Desert Front, Cul-De-Sac
Story 1
Builder Name Unknown
Sewer Public Sewer
Water City Water
Structure Type Covered Patio(s),Patio, Separate Guest House
Schools
Elementary Schools Desert Shadows Elementary School
Middle Schools Desert Shadows Middle School - Scottsdale
High Schools Horizon High School
School District Paradise Valley Unified District
Others
HOA Fee Include No Fees
Senior Community No
Tax ID 167-07-034
Ownership Fee Simple
Acceptable Financing Cash, Conventional, FHA
Horse Property N
Listing Terms Cash, Conventional, FHA
Financing Conventional
Read Less
Want to know what your home might be worth? Contact us for a FREE valuation!

Our team is ready to help you sell your home for the highest possible price ASAP

Copyright 2024 Arizona Regional Multiple Listing Service, Inc. All rights reserved.
Bought with Realty Executives

Bob Nathan
Global Private Office Advisor & Associate Broker | License ID: BR006110000
GET MORE INFORMATION





