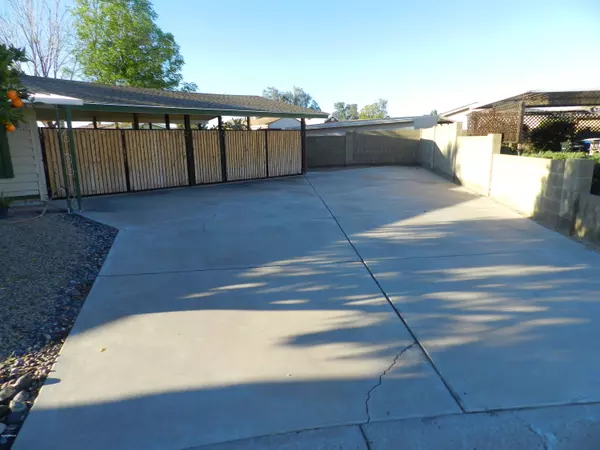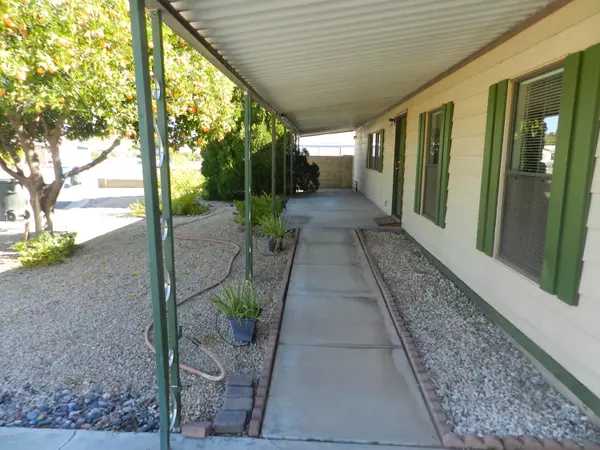$156,000
$156,000
For more information regarding the value of a property, please contact us for a free consultation.
305 E VILLA THERESA Drive Phoenix, AZ 85022
2 Beds
2 Baths
1,300 SqFt
Key Details
Sold Price $156,000
Property Type Mobile Home
Sub Type Mfg/Mobile Housing
Listing Status Sold
Purchase Type For Sale
Square Footage 1,300 sqft
Price per Sqft $120
Subdivision Seven Palms Mobile Home Estates 2
MLS Listing ID 6025778
Sold Date 02/26/20
Style Contemporary,Ranch
Bedrooms 2
HOA Fees $28/mo
HOA Y/N Yes
Originating Board Arizona Regional Multiple Listing Service (ARMLS)
Year Built 1985
Annual Tax Amount $928
Tax Year 2019
Lot Size 7,728 Sqft
Acres 0.18
Property Description
OPEN GREAT ROOM FLOOR PLAN ON A CUL-DE-SAC LOT WITH 32 X 25 CARPORT, 5 CAR PARKING/RV SLAB WITH RV DUMP. 54 X 8 FRONT COVERED PATIO AREA, 35 X 11 REAR/SOUTH OPEN PATIO AND 12 X 10 WORKSHOP WITH 8 X 7 STORAGE ROOM. 24 X 17 GREAT ROOM WITH VAULTED CEILING. BOTH BEDROOMS ARE CARPETED AND TILE THROUGHOUT OTHER ROOMS. CEILING FANS WITH LIGHTS IN GREAT ROOM AND BOTH BEDROOMS. 15 X 10 WEST BEDROOM WITH BAY WINDOW AND WALK-IN CLOSET. 17 X 11 EAST BEDROOM WITH FULL WALL CLOSET AND 3/4 BATH. LARGE UTILITY ROOM WITH WASHER AND DRYER. A/C UNIT REPLACE IN 2017. CITRUS TREE IN FRONT YARD. PROPERTY IS BEING SOLD IN AN AS IS CONDITION WITH THE SELLERS MAKING NO REPAIRS OR REPAIR CONCESSIONS. BUYER TO PAY ALL LENDER FEES AND BUYER REAL ESTATE CLOSING COSTS.
Location
State AZ
County Maricopa
Community Seven Palms Mobile Home Estates 2
Direction SOUTH OFF UNION HILLS ON 4TH STREET TO VILLA THERESA DR ( 1ST STREET SOUTH OF UNION HILLS ), WEST ON VILLA THERESA TO PROPERTY ON SOUTH SIDE OF CUL-DE-SAC - SIGN ON PROPERTY.
Rooms
Other Rooms Separate Workshop, Great Room
Master Bedroom Split
Den/Bedroom Plus 2
Separate Den/Office N
Interior
Interior Features Breakfast Bar, No Interior Steps, Pantry, 3/4 Bath Master Bdrm, High Speed Internet
Heating Electric
Cooling Refrigeration, Ceiling Fan(s)
Flooring Carpet, Tile
Fireplaces Number No Fireplace
Fireplaces Type None
Fireplace No
SPA None
Exterior
Exterior Feature Covered Patio(s), Playground, Patio, Storage
Garage Separate Strge Area, RV Access/Parking, Gated
Carport Spaces 2
Fence Block
Pool None
Community Features Near Bus Stop, Community Laundry, Coin-Op Laundry, Playground, Clubhouse
Utilities Available APS
Amenities Available Rental OK (See Rmks), Self Managed
Waterfront No
View Mountain(s)
Roof Type Composition
Accessibility Zero-Grade Entry, Mltpl Entries/Exits
Parking Type Separate Strge Area, RV Access/Parking, Gated
Private Pool No
Building
Lot Description Sprinklers In Rear, Cul-De-Sac, Gravel/Stone Front, Grass Back, Auto Timer H2O Back
Story 1
Builder Name PALM HARBOR HOMES INC
Sewer Sewer in & Cnctd, Public Sewer
Water City Water
Architectural Style Contemporary, Ranch
Structure Type Covered Patio(s),Playground,Patio,Storage
Schools
Elementary Schools Cactus View Elementary School
Middle Schools Vista Verde Middle School
High Schools North Canyon High School
School District Paradise Valley Unified District
Others
HOA Name SEVEN PALMS H O A
HOA Fee Include Maintenance Grounds
Senior Community No
Tax ID 208-01-349
Ownership Fee Simple
Acceptable Financing Cash, Conventional, FHA, VA Loan
Horse Property N
Listing Terms Cash, Conventional, FHA, VA Loan
Financing Conventional
Read Less
Want to know what your home might be worth? Contact us for a FREE valuation!

Our team is ready to help you sell your home for the highest possible price ASAP

Copyright 2024 Arizona Regional Multiple Listing Service, Inc. All rights reserved.
Bought with Power Realty Group Model Home Center

Bob Nathan
Global Private Office Advisor & Associate Broker | License ID: BR006110000
GET MORE INFORMATION





