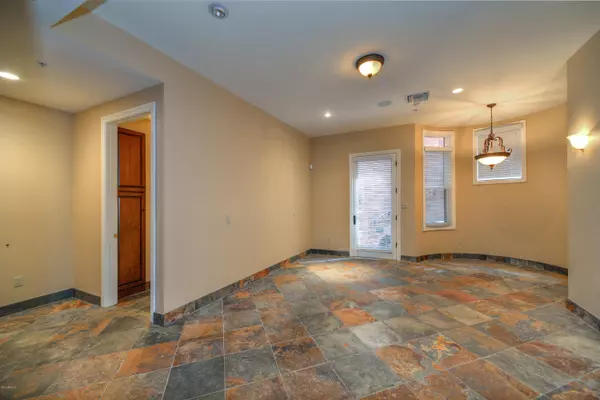$935,000
$950,000
1.6%For more information regarding the value of a property, please contact us for a free consultation.
6 W Palm Lane Phoenix, AZ 85003
3 Beds
5,224 SqFt
Key Details
Sold Price $935,000
Property Type Townhouse
Sub Type Townhouse
Listing Status Sold
Purchase Type For Sale
Square Footage 5,224 sqft
Price per Sqft $178
Subdivision Chateau On Central
MLS Listing ID 5915672
Sold Date 01/21/20
Style Other (See Remarks)11
Bedrooms 3
HOA Fees $450/mo
HOA Y/N Yes
Originating Board Arizona Regional Multiple Listing Service (ARMLS)
Year Built 2008
Annual Tax Amount $16,379
Tax Year 2018
Lot Size 3,092 Sqft
Acres 0.07
Property Description
Introducing the Arris, Incredible brownstone residences in the heart of Phoenix. The private residence offers 5224 sf of luxury living, soaring ceilings, multiple fantastic outdoor spaces including 2 amazing rooftop terraces. Unmatched construction quality including masonry and concrete construction. Enter from the charming entry courtyard into the large foyer and office or enter directly from the private, attached 2 car garage. Gracious living spaces on each floor, all easily accessed with a large private elevator. The Arris offers a true lock and leave lifestyle just across the street from the Phoenix Art Museum, the Heard Museum, adjacent to light rail and walkable to dozens of restaurants and cafes. Luxury living in vibrant urban setting. Don't miss this amazing opportunity!
Location
State AZ
County Maricopa
Community Chateau On Central
Direction From Central Avenue and Palm Lane West on Palm Lane to the home at 6 W. Palm Lane.
Rooms
Basement Walkout, Finished, Full
Master Bedroom Upstairs
Den/Bedroom Plus 4
Ensuite Laundry Wshr/Dry HookUp Only, Gas Dryer Hookup, Inside
Separate Den/Office Y
Interior
Interior Features Central Vacuum, Elevator, Fire Sprinklers3, Intercom, Vaulted Ceiling(s)
Laundry Location Wshr/Dry HookUp Only, Gas Dryer Hookup, Inside
Heating Electric
Cooling Refrigeration
Flooring Carpet, Tile, Wood
Fireplaces Type 1 Fireplace, Fireplace Living Rm, Gas Fireplace
Fireplace Yes
Window Features Wood Frames
SPA None
Laundry Wshr/Dry HookUp Only, Gas Dryer Hookup, Inside
Exterior
Exterior Feature Balcony, Patio, Private Street(s), Pvt Yrd(s)/Crtyrd(s)
Garage Dir Entry frm Garage, Electric Door Opener, Extnded Lngth Garage, Over Height Garage, Rear Vehicle Entry
Garage Spaces 2.0
Garage Description 2.0
Fence Wrought Iron
Pool No Pool2
Community Features Gated Community2, Near Light Rail Stop
Utilities Available APS, SW Gas3
Waterfront No
View City Light View(s)2, Mountain View(s)2
Parking Type Dir Entry frm Garage, Electric Door Opener, Extnded Lngth Garage, Over Height Garage, Rear Vehicle Entry
Building
Story 4
Builder Name A Finer Touch Construction
Sewer Sewer - Public
Water City Water
Architectural Style Other (See Remarks)11
Structure Type Balcony, Patio, Private Street(s), Pvt Yrd(s)/Crtyrd(s)
Schools
Elementary Schools Kenilworth Elementary School
Middle Schools Central High School
High Schools Central High School
School District Phoenix Union High School District
Others
HOA Name Chateau on Central
HOA Fee Include Insurance, Pest Control, Front Yard Maint, Maintenance Grounds, Street Maint
Senior Community No
Tax ID 118-51-123
Ownership Fee Simple
Acceptable Financing Conventional, Cash
Horse Property N
Listing Terms Conventional, Cash
Financing Cash
Read Less
Want to know what your home might be worth? Contact us for a FREE valuation!

Our team is ready to help you sell your home for the highest possible price ASAP

Copyright 2024 Arizona Regional Multiple Listing Service, Inc. All rights reserved.
Bought with Berkshire Hathaway HomeServices Arizona Properties

Bob Nathan
Global Private Office Advisor & Associate Broker | License ID: BR006110000
GET MORE INFORMATION





