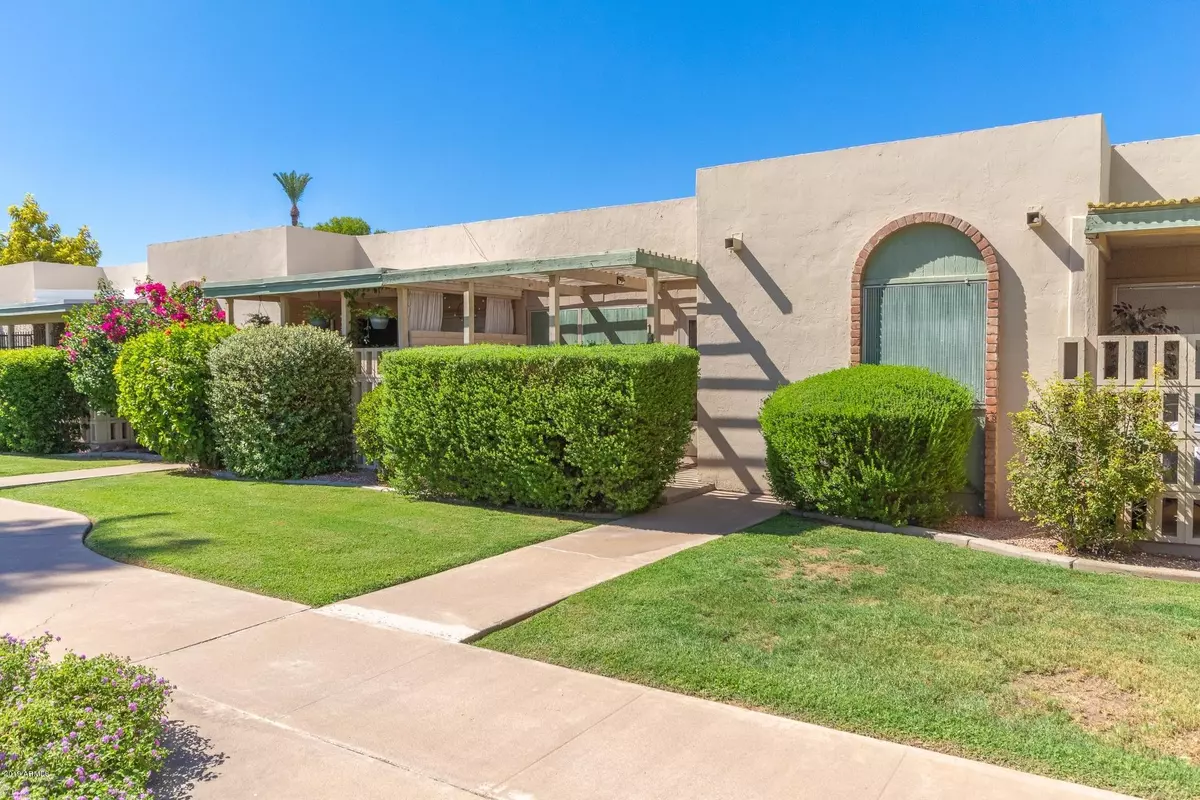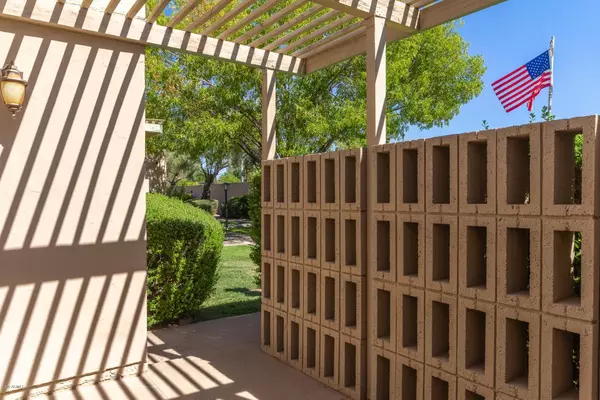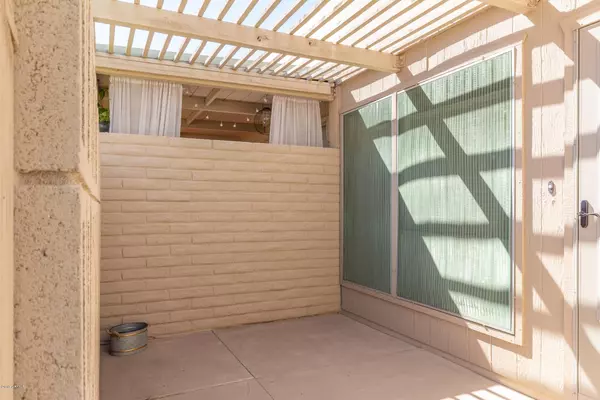$153,500
$155,000
1.0%For more information regarding the value of a property, please contact us for a free consultation.
8145 N CENTRAL Avenue #14 Phoenix, AZ 85020
1 Bed
1 Bath
652 SqFt
Key Details
Sold Price $153,500
Property Type Townhouse
Sub Type Townhouse
Listing Status Sold
Purchase Type For Sale
Square Footage 652 sqft
Price per Sqft $235
Subdivision Garden Central Condominium Amended Pl
MLS Listing ID 5968387
Sold Date 02/04/20
Style Territorial/Santa Fe
Bedrooms 1
HOA Fees $185/mo
HOA Y/N Yes
Originating Board Arizona Regional Multiple Listing Service (ARMLS)
Year Built 1965
Annual Tax Amount $382
Tax Year 2018
Lot Size 855 Sqft
Acres 0.02
Property Description
BIG PRICE REDUCTION!!! Very charming and gently used ONE-FAMILY, SINGLE LEVEL, 1 bedroom/1 bathroom condo available near the heart of Phoenix. Located along Central Avenue and the Murphy Bridle Path, this little gem puts you close to your choice of shopping and dining options. The spacious living area features NEW plush carpeting with sliding glass doors leading to the private, enclosed, freshly painted atrium. NEW skylights provide ample natural light throughout. Eat-in kitchen boasts GE Artisan Series appliances (oven and dishwasher have never been used!) and newer sink and faucet. Ask about options for in-unit W/D. The hand-painted mural commissioned from artist James Bretey by the original owners adds a special touch to the bedroom. Italian tile in the bathroom installed in 2016. NEW front and storm doors. TONS OF CLOSET SPACE! 9'x3' storage closet is adjacent to the covered outdoor parking space (additional spaces available). HVAC replaced in 2015 and under parts warranty until 2025. In addition, the community offers a park-like setting with lush, green landscaping and the sparkling pool provides a great place to socialize and cool off on hot summer days. This pool-side home has been occupied for only a couple of weeks, 2x/year for the past 20 years by the same family and has been lovingly maintained. Don´t miss your chance to make this wonderful home your own!
Location
State AZ
County Maricopa
Community Garden Central Condominium Amended Pl
Direction From Northern Ave travel north on Central Ave. Turn right onto Griswold Avenue. Home faces pool.
Rooms
Den/Bedroom Plus 1
Ensuite Laundry None
Separate Den/Office N
Interior
Interior Features Eat-in Kitchen, No Interior Steps, Full Bth Master Bdrm
Laundry Location None
Heating Electric
Cooling Refrigeration
Flooring Carpet, Tile
Fireplaces Number No Fireplace
Fireplaces Type None
Fireplace No
Window Features Skylight(s)
SPA None
Laundry None
Exterior
Exterior Feature Patio, Storage
Garage Assigned
Carport Spaces 1
Fence Block
Pool None
Community Features Community Pool, Community Laundry, Clubhouse
Utilities Available APS
Amenities Available VA Approved Prjct
Waterfront No
Roof Type Foam
Parking Type Assigned
Private Pool No
Building
Lot Description Grass Front
Story 1
Builder Name Unknown
Sewer Public Sewer
Water City Water
Architectural Style Territorial/Santa Fe
Structure Type Patio,Storage
Schools
Elementary Schools Richard E Miller School
Middle Schools Royal Palm Middle School
High Schools Sunnyslope High School
School District Glendale Union High School District
Others
HOA Name Garden Central
HOA Fee Include Maintenance Grounds,Front Yard Maint
Senior Community No
Tax ID 160-54-106-A
Ownership Fee Simple
Acceptable Financing Cash, Conventional, VA Loan
Horse Property N
Listing Terms Cash, Conventional, VA Loan
Financing Other
Special Listing Condition Owner Occupancy Req
Read Less
Want to know what your home might be worth? Contact us for a FREE valuation!

Our team is ready to help you sell your home for the highest possible price ASAP

Copyright 2024 Arizona Regional Multiple Listing Service, Inc. All rights reserved.
Bought with Century 21 Northwest

Bob Nathan
Global Private Office Advisor & Associate Broker | License ID: BR006110000
GET MORE INFORMATION





